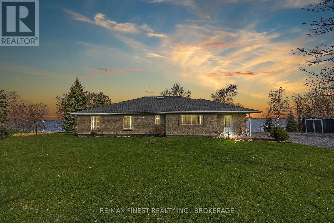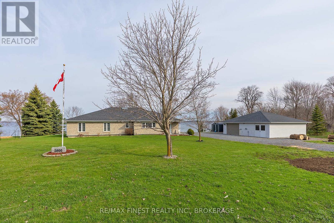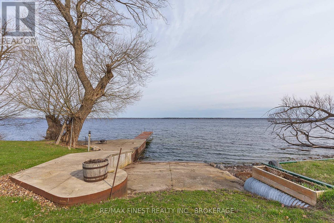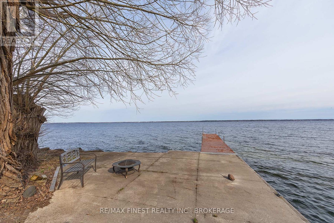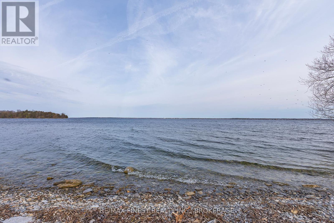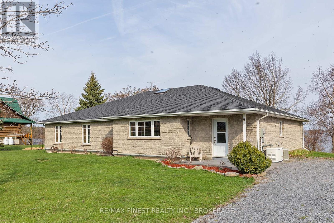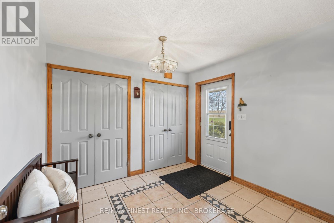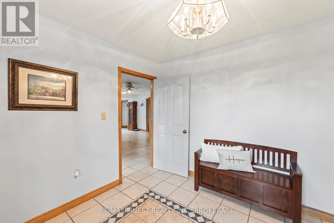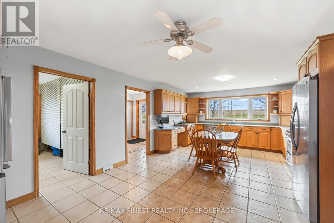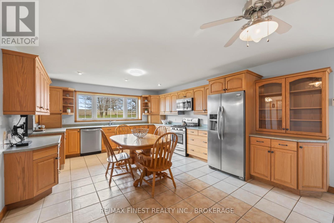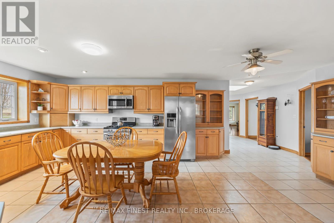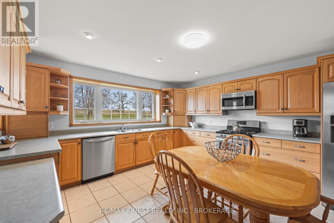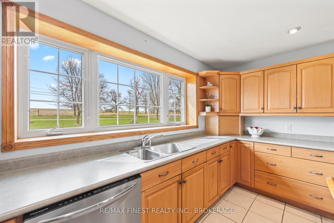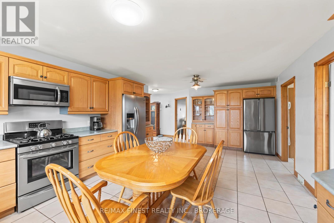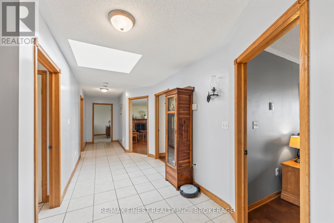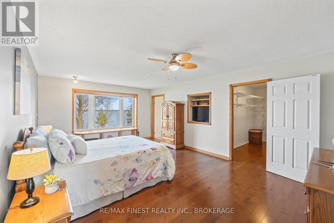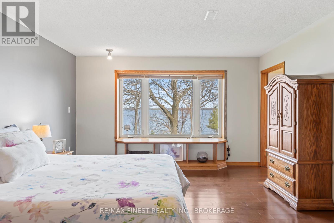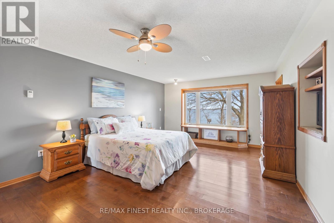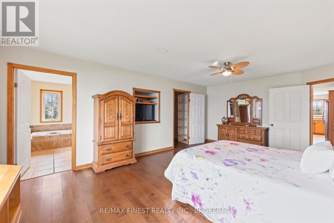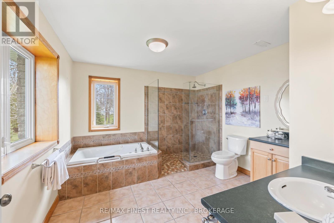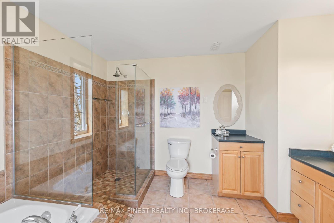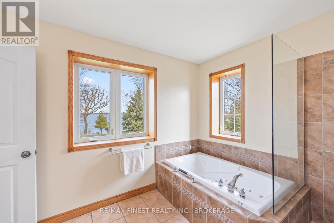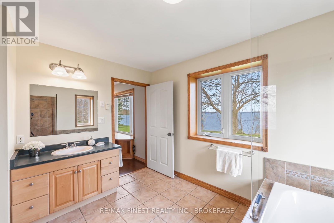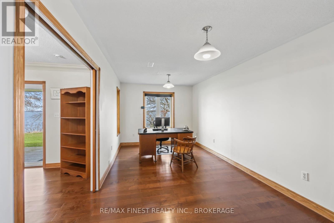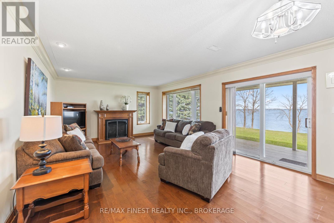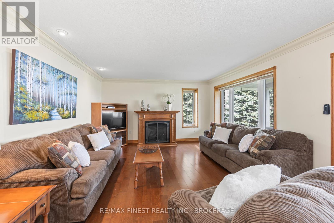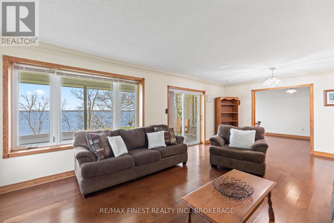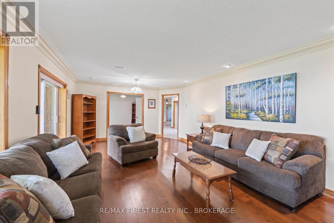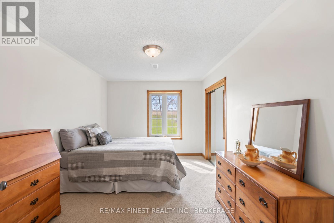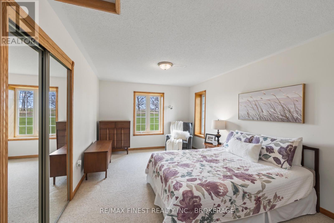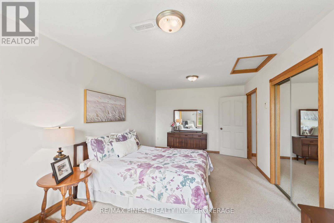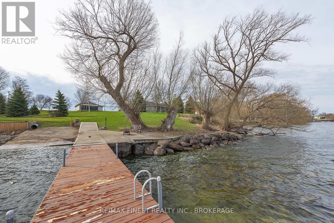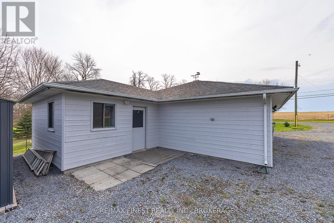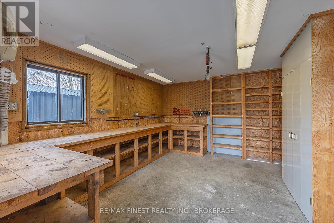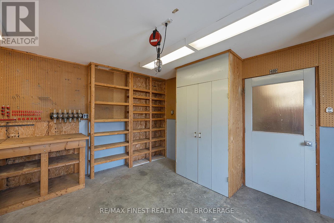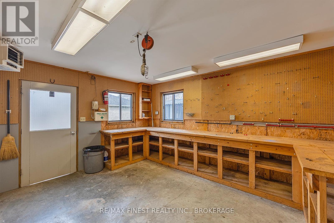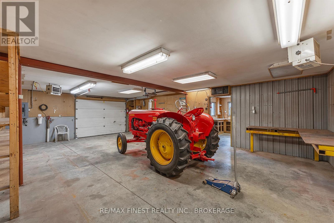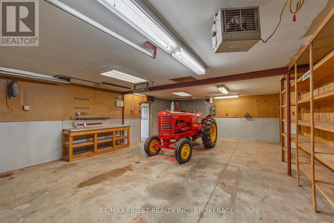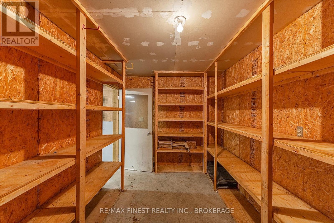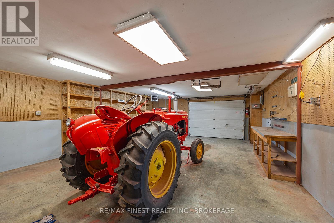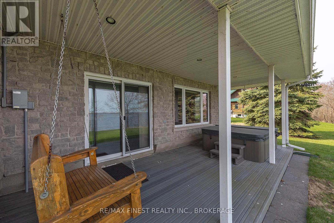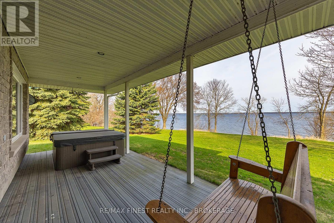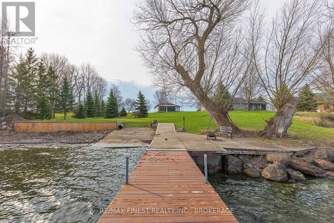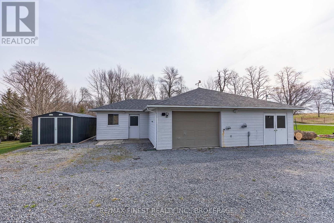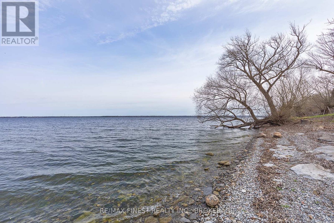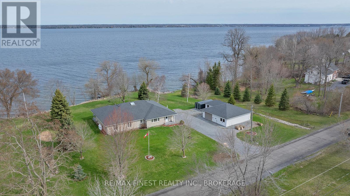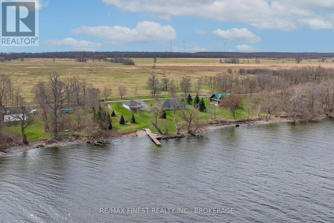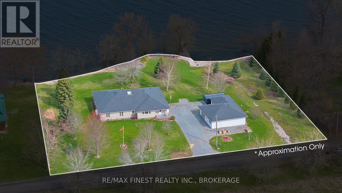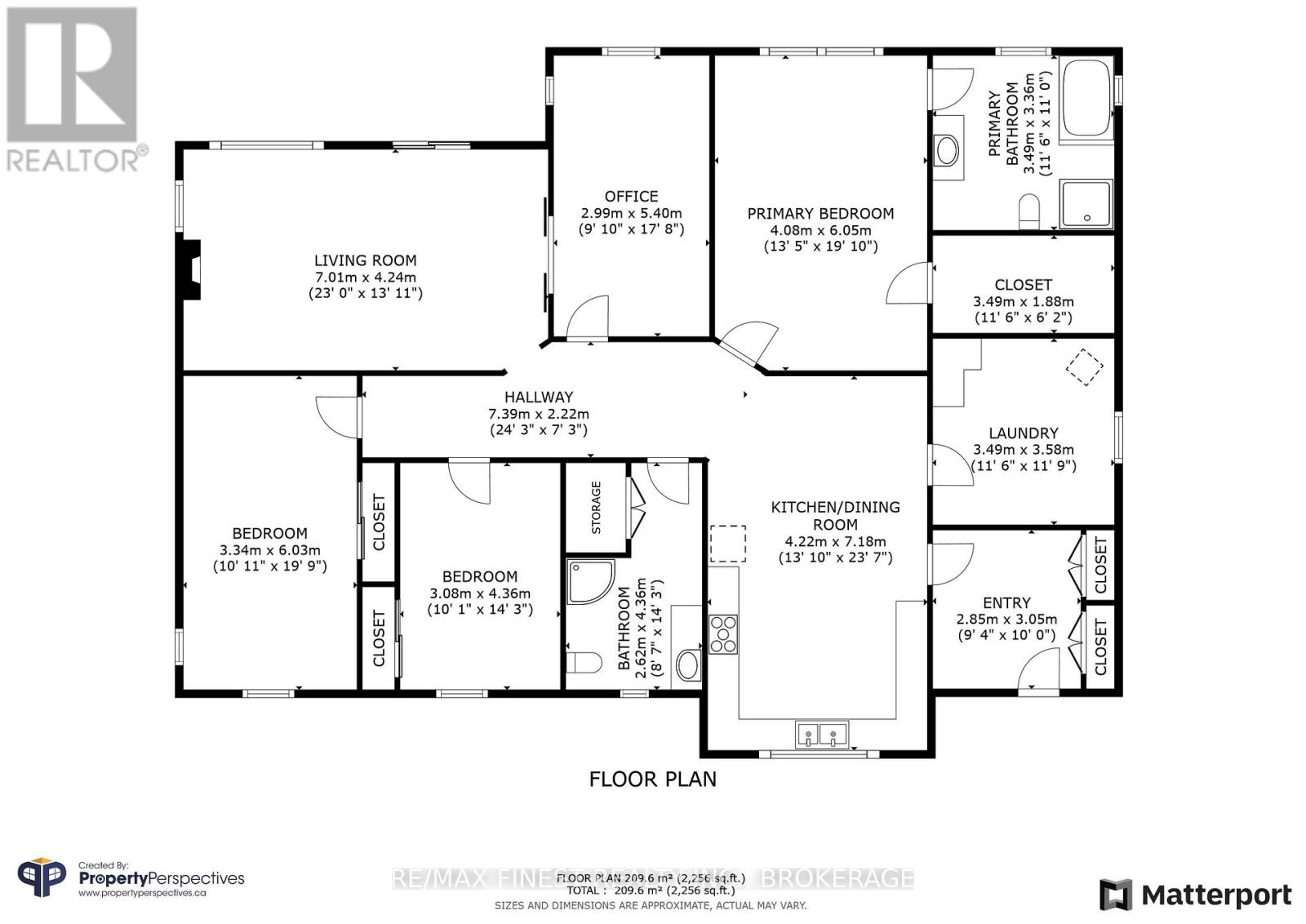2800 Front Road Loyalist, Ontario K0H 2S0
$984,900
A boaters paradise on over 1.3 acres of gently sloping land down to over 260 feet of accessible waterfront, this spectacular 3 bed / 2 bath home is now on the market for the very first time. Less than five minutes east of the ferry in Stella, this property offers stunning views over the lake from both inside and outside the home and a detached heated garage / shop. The huge tiled kitchen is ideal for entertaining, offering plenty of room for a dining area and includes two stainless fridges, a gas stove, dishwasher and miles of counter top & food prep area. The enormous primary bedroom suite with a large walk-in closet and a private ensuite bath includes both a tiled and glass shower enclosure and a jetted tub. A great living room with more of those beautiful lake views also has a patio walk out to a private, covered deck with a sitting area and hot tub. Heated radiant floors in this slab on grade build with wide doorways throughout the home allow for anyone with current or future potential mobility issues to navigate the home with assistance of devices. The waterfront has some amazing improvements that include a concrete wharf base and shoreline walk way with boat cleats on the sheltered side, a cantilevered dock extending out beyond it into the lake and your own concrete boat launch for easy access into and out of your private berth. Enjoy peace of mind with an automated generator system tied into the home with an efficient electric boiler providing your heat, augmented by the gas fireplace in the living room. The heated and fully powered shop offers a pile of options for storage and projects in addition to room for a vehicle, plus two additional utility sheds for a boat, lawn tractor and more equipment. Loved and maintained in immaculate condition by the family that built it in 2002, this property offers beautiful lakefront living, amazing water access and solid workmanship providing easy island living and peace of mind. (id:50886)
Property Details
| MLS® Number | X12108704 |
| Property Type | Single Family |
| Community Name | 64 - Lennox and Addington - South |
| Community Features | Fishing |
| Easement | Unknown |
| Equipment Type | None |
| Features | Sloping, Lighting |
| Parking Space Total | 10 |
| Rental Equipment Type | None |
| Structure | Patio(s), Shed, Workshop, Dock |
| View Type | Lake View, View Of Water, Direct Water View |
| Water Front Type | Waterfront |
Building
| Bathroom Total | 2 |
| Bedrooms Above Ground | 3 |
| Bedrooms Total | 3 |
| Age | 6 To 15 Years |
| Amenities | Fireplace(s) |
| Appliances | Hot Tub, Central Vacuum, Water Heater, Dishwasher, Dryer, Stove, Washer, Water Softener, Refrigerator |
| Architectural Style | Bungalow |
| Construction Style Attachment | Detached |
| Exterior Finish | Brick |
| Fireplace Present | Yes |
| Fireplace Total | 1 |
| Foundation Type | Slab |
| Heating Fuel | Propane |
| Heating Type | Radiant Heat |
| Stories Total | 1 |
| Size Interior | 2,000 - 2,500 Ft2 |
| Type | House |
| Utility Water | Drilled Well |
Parking
| Detached Garage | |
| Garage |
Land
| Access Type | Public Road, Private Docking |
| Acreage | No |
| Sewer | Sanitary Sewer |
| Size Depth | 262 Ft |
| Size Frontage | 262 Ft ,6 In |
| Size Irregular | 262.5 X 262 Ft |
| Size Total Text | 262.5 X 262 Ft |
Rooms
| Level | Type | Length | Width | Dimensions |
|---|---|---|---|---|
| Main Level | Foyer | 3.02 m | 2.8 m | 3.02 m x 2.8 m |
| Main Level | Bedroom | 6.03 m | 3.34 m | 6.03 m x 3.34 m |
| Main Level | Kitchen | 7.25 m | 4.28 m | 7.25 m x 4.28 m |
| Main Level | Utility Room | 2.49 m | 3.42 m | 2.49 m x 3.42 m |
| Main Level | Bathroom | 2.62 m | 2.5 m | 2.62 m x 2.5 m |
| Main Level | Other | 6.6 m | 2.3 m | 6.6 m x 2.3 m |
| Main Level | Primary Bedroom | 6.05 m | 4.1 m | 6.05 m x 4.1 m |
| Main Level | Bathroom | 3.5 m | 3.33 m | 3.5 m x 3.33 m |
| Main Level | Office | 5.35 m | 3 m | 5.35 m x 3 m |
| Main Level | Living Room | 7.05 m | 4.24 m | 7.05 m x 4.24 m |
| Main Level | Bedroom 2 | 4.37 m | 3.1 m | 4.37 m x 3.1 m |
Contact Us
Contact us for more information
Graeme Mcdonald
Salesperson
www.barbermcdonald.com/
105-1329 Gardiners Rd
Kingston, Ontario K7P 0L8
(613) 389-7777
remaxfinestrealty.com/
Tim Barber
Broker
www.barbermcdonald.com/
www.facebook.com/profile.php?id=100069789657309
twitter.com/BrokerTimBarber
www.linkedin.com/in/brokertimbarber/
www.instagram.com/brokertimbarber/
105-1329 Gardiners Rd
Kingston, Ontario K7P 0L8
(613) 389-7777
remaxfinestrealty.com/

