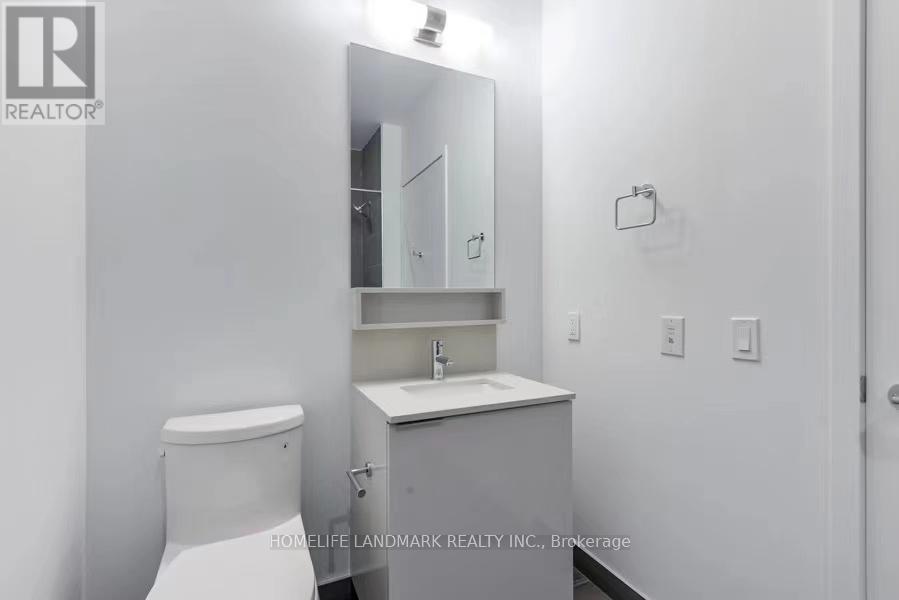2801 - 5 Buttermill Avenue Vaughan, Ontario L4K 0J5
3 Bedroom
2 Bathroom
800 - 899 ft2
Central Air Conditioning
Forced Air
$2,900 Monthly
Welcome To Transit City 2! Steps To The Vaughan Metropolitan Subway Station. Morden Open Concept, 2 Bed+Den, 2 Bath, Den Could Be 3rd Bedroom, Large Balcony, Open Concept Living & Dinning Area, 9 Ft Smooth Ceiling. Easy Access Hwy 400 &407, York University, Seneca. Close To Shoppings, Restaurants, Vaughan Mills, Wonderland, Ikea, Banks And Ymca. One Parking Included. (id:50886)
Property Details
| MLS® Number | N12143291 |
| Property Type | Single Family |
| Community Name | Vaughan Corporate Centre |
| Communication Type | High Speed Internet |
| Community Features | Pets Not Allowed |
| Features | Balcony, In Suite Laundry |
| Parking Space Total | 1 |
Building
| Bathroom Total | 2 |
| Bedrooms Above Ground | 2 |
| Bedrooms Below Ground | 1 |
| Bedrooms Total | 3 |
| Appliances | Garage Door Opener Remote(s), Dishwasher, Dryer, Microwave, Washer, Window Coverings, Refrigerator |
| Cooling Type | Central Air Conditioning |
| Exterior Finish | Concrete |
| Flooring Type | Laminate |
| Heating Fuel | Natural Gas |
| Heating Type | Forced Air |
| Size Interior | 800 - 899 Ft2 |
| Type | Apartment |
Parking
| Underground | |
| Garage |
Land
| Acreage | No |
Rooms
| Level | Type | Length | Width | Dimensions |
|---|---|---|---|---|
| Flat | Living Room | 3.05 m | 9.4 m | 3.05 m x 9.4 m |
| Flat | Dining Room | 3.05 m | 9.4 m | 3.05 m x 9.4 m |
| Flat | Kitchen | 3.05 m | 9.4 m | 3.05 m x 9.4 m |
| Flat | Bedroom 2 | 2.9 m | 2.72 m | 2.9 m x 2.72 m |
| Flat | Bedroom | 3.18 m | 3.89 m | 3.18 m x 3.89 m |
| Flat | Den | 2.29 m | 2.29 m | 2.29 m x 2.29 m |
Contact Us
Contact us for more information
Sharon Huang
Salesperson
Homelife Landmark Realty Inc.
7240 Woodbine Ave Unit 103
Markham, Ontario L3R 1A4
7240 Woodbine Ave Unit 103
Markham, Ontario L3R 1A4
(905) 305-1600
(905) 305-1609
www.homelifelandmark.com/

































