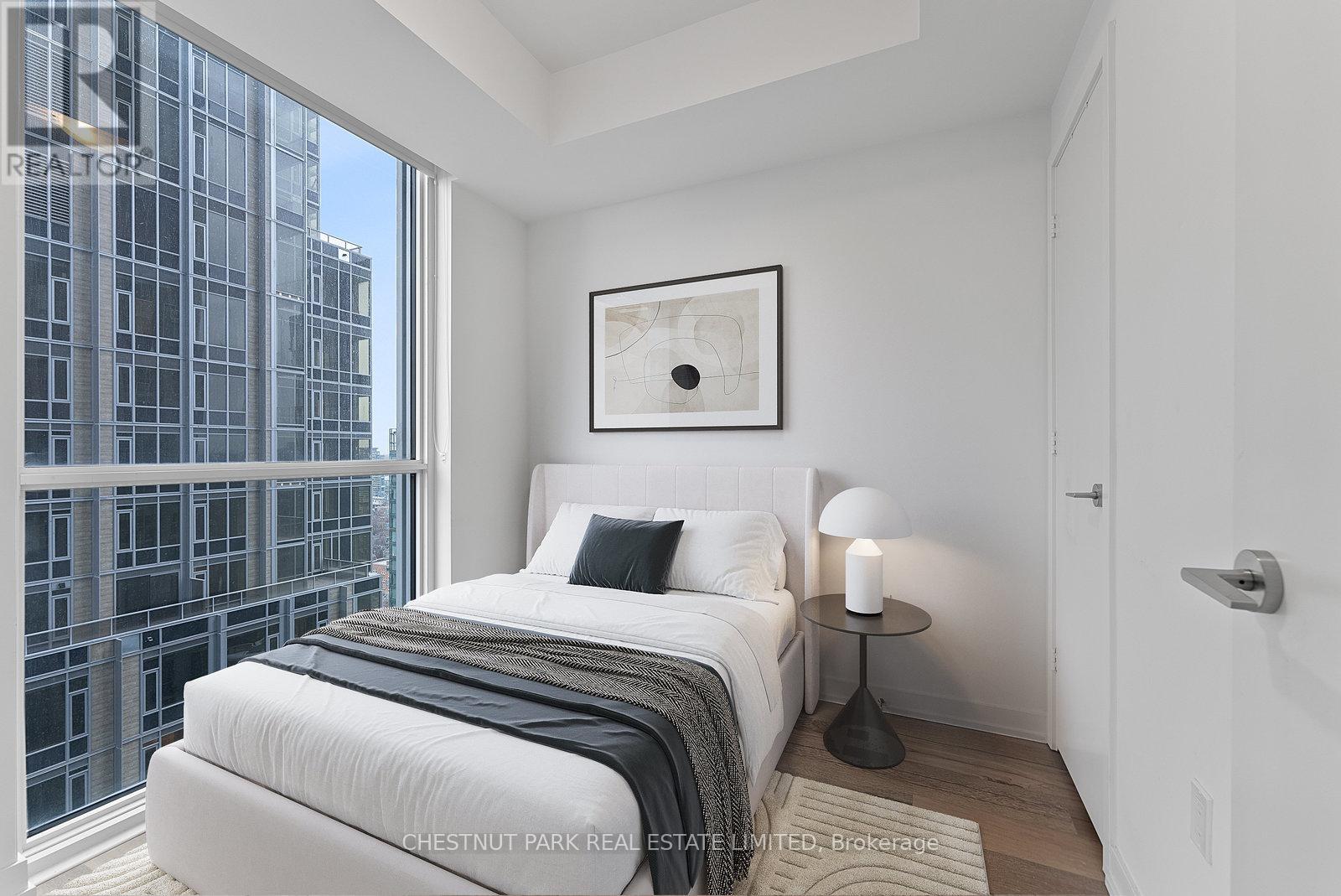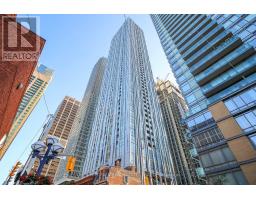2802 - 1 Yorkville Avenue Toronto, Ontario M4W 0B1
$3,100 Monthly
Thoughtfully designed corner unit with an ideal layout featuring an open-concept living and dining area seamlessly flowing into a modern kitchen. This unit offers two bedrooms, two full bathrooms, and floor-to-ceiling windows showcasing stunning south-west views. It also includes a private balcony, a stacked washer and dryer, and a locker for convenient storage. **** EXTRAS **** Enjoy access to premium building amenities, including a fitness center, rooftop terrace, and spa facilities. (id:50886)
Property Details
| MLS® Number | C11894962 |
| Property Type | Single Family |
| Community Name | Annex |
| Amenities Near By | Park, Place Of Worship, Public Transit |
| Community Features | Pet Restrictions |
| Features | Balcony |
| Pool Type | Indoor Pool, Outdoor Pool |
Building
| Bathroom Total | 2 |
| Bedrooms Above Ground | 2 |
| Bedrooms Total | 2 |
| Amenities | Security/concierge, Exercise Centre, Recreation Centre, Sauna, Storage - Locker |
| Appliances | Dishwasher, Dryer, Microwave, Oven, Range, Refrigerator, Stove, Washer |
| Cooling Type | Central Air Conditioning |
| Exterior Finish | Concrete, Steel |
| Flooring Type | Laminate |
| Heating Fuel | Natural Gas |
| Heating Type | Forced Air |
| Size Interior | 600 - 699 Ft2 |
| Type | Apartment |
Land
| Acreage | No |
| Land Amenities | Park, Place Of Worship, Public Transit |
Rooms
| Level | Type | Length | Width | Dimensions |
|---|---|---|---|---|
| Flat | Living Room | 5.21 m | 4.75 m | 5.21 m x 4.75 m |
| Flat | Dining Room | 5.21 m | 4.75 m | 5.21 m x 4.75 m |
| Flat | Kitchen | 5.21 m | 4.75 m | 5.21 m x 4.75 m |
| Flat | Primary Bedroom | 3.11 m | 2.74 m | 3.11 m x 2.74 m |
| Flat | Bedroom 2 | 2.6 m | 2.5 m | 2.6 m x 2.5 m |
https://www.realtor.ca/real-estate/27742402/2802-1-yorkville-avenue-toronto-annex-annex
Contact Us
Contact us for more information
Astrid Willemsen
Salesperson
(416) 988-2126
www.astridwillemsen.com/
1300 Yonge St Ground Flr
Toronto, Ontario M4T 1X3
(416) 925-9191
(416) 925-3935
www.chestnutpark.com/
Nicoline Anna Elisabe Farrill
Salesperson
1300 Yonge St Ground Flr
Toronto, Ontario M4T 1X3
(416) 925-9191
(416) 925-3935
www.chestnutpark.com/











































