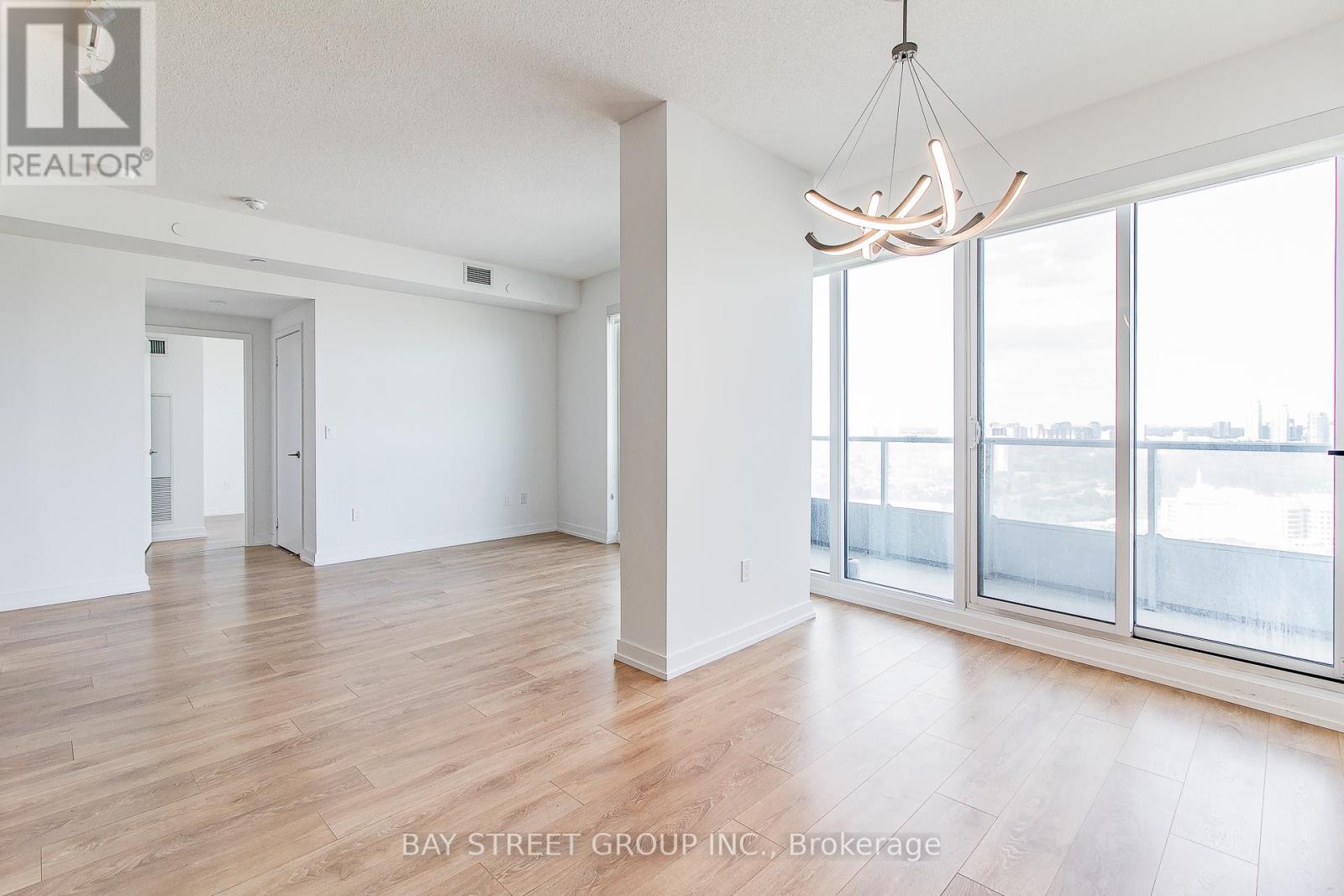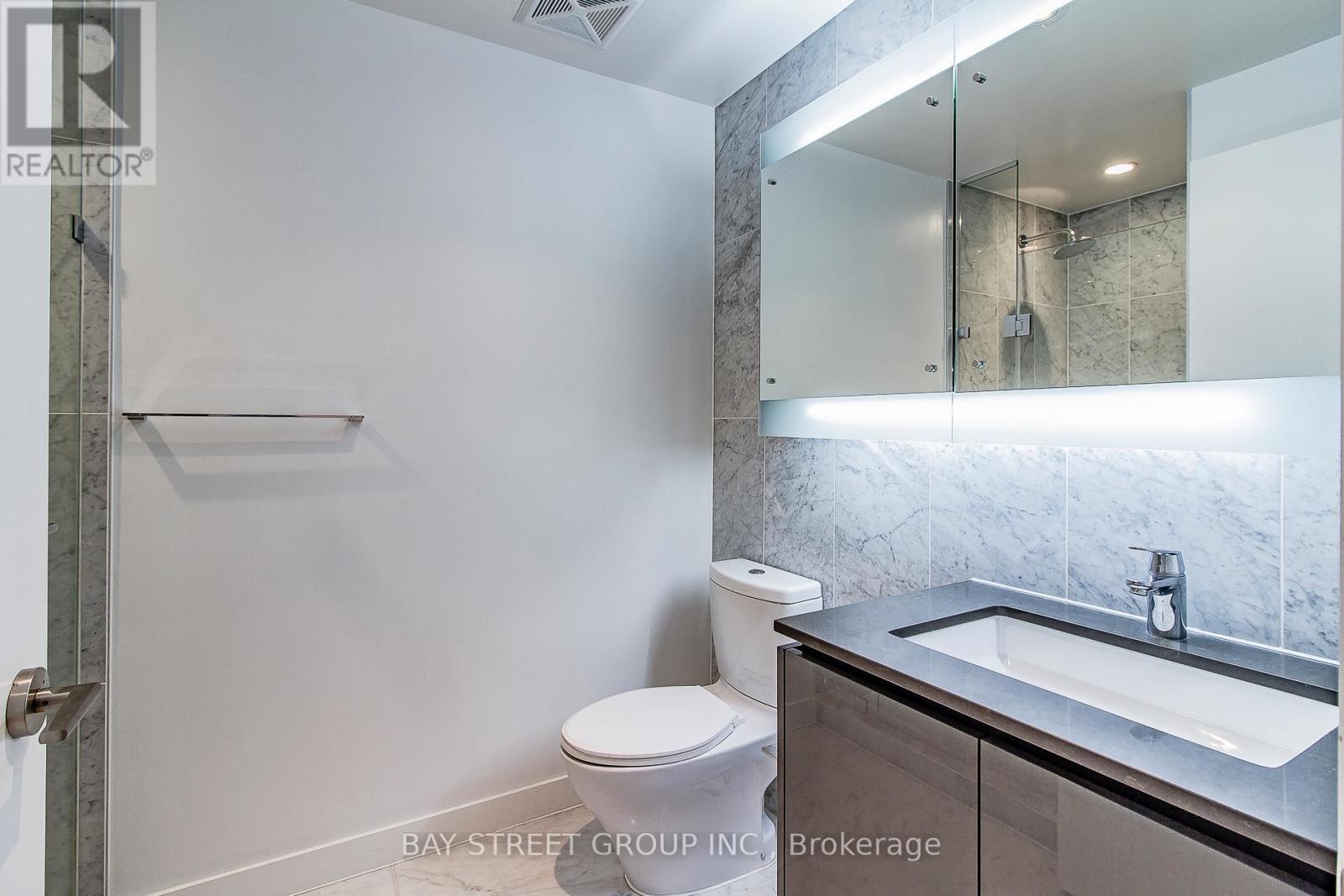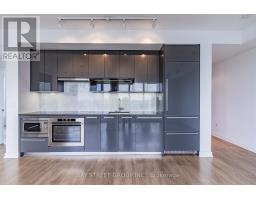2802 - 117 Mcmahon Drive Toronto, Ontario M2K 0E4
$3,950 Monthly
Prestigious Bayview Village Luxury 3 Bedrooms Bright Corner Unit With 9Ft Ceiling Offers An Unobstructed Se View By Concord. Functional Open Concept Layout With Huge 255 Sqft Balcony. High End Modern Finished Kitchen With Built-In Appliances & Luxury Bathrooms. Custom Built Pantry In Dining Room. Shuttle Bus To Ttc And Go Stations. Easy Access To 401 & 404. Close To Bayview Village, Fairview & Yorkdale Mall. One Parking And One Locker.Prestigious Bayview Village Luxury 3 Bedrooms Bright Corner Unit With 9Ft Ceiling Offers An Unobstructed Se View By Concord. Functional Open Concept Layout With Huge 255 Sqft Balcony. High End Modern Finished Kitchen With Built-In Appliances & Luxury Bathrooms. Custom Built Pantry In Dining Room. Shuttle Bus To Ttc And Go Stations. Easy Access To 401 & 404. Close To Bayview Village, Fairview & Yorkdale Mall. One Parking And One Locker. **** EXTRAS **** Conveniently Located At Leslie/Sheppard Near Highways, Subways (Bessarion+Leslie), Go Train (Oriole). Close To Bayview Village, Fairview Mall, Restaurants, Groceries, Banks And Park. (id:50886)
Property Details
| MLS® Number | C11906807 |
| Property Type | Single Family |
| Community Name | Bayview Village |
| AmenitiesNearBy | Hospital, Park, Public Transit |
| CommunityFeatures | Pet Restrictions |
| Features | Balcony |
| ParkingSpaceTotal | 1 |
| Structure | Tennis Court |
| ViewType | View |
Building
| BathroomTotal | 2 |
| BedroomsAboveGround | 3 |
| BedroomsTotal | 3 |
| Amenities | Security/concierge, Exercise Centre, Party Room, Visitor Parking, Storage - Locker |
| CoolingType | Central Air Conditioning |
| ExteriorFinish | Concrete |
| FlooringType | Laminate |
| HeatingFuel | Natural Gas |
| HeatingType | Forced Air |
| SizeInterior | 999.992 - 1198.9898 Sqft |
| Type | Apartment |
Parking
| Underground |
Land
| Acreage | No |
| LandAmenities | Hospital, Park, Public Transit |
Rooms
| Level | Type | Length | Width | Dimensions |
|---|---|---|---|---|
| Flat | Dining Room | 2.81 m | 2.53 m | 2.81 m x 2.53 m |
| Flat | Kitchen | 4.56 m | 1.3 m | 4.56 m x 1.3 m |
| Flat | Primary Bedroom | 3.2 m | 2.87 m | 3.2 m x 2.87 m |
| Flat | Bedroom 2 | 3.38 m | 2.98 m | 3.38 m x 2.98 m |
| Flat | Bedroom 3 | 3.33 m | 3.27 m | 3.33 m x 3.27 m |
| Ground Level | Living Room | 3.7 m | 3.46 m | 3.7 m x 3.46 m |
Interested?
Contact us for more information
David Yin
Broker
8300 Woodbine Ave Ste 500
Markham, Ontario L3R 9Y7

























