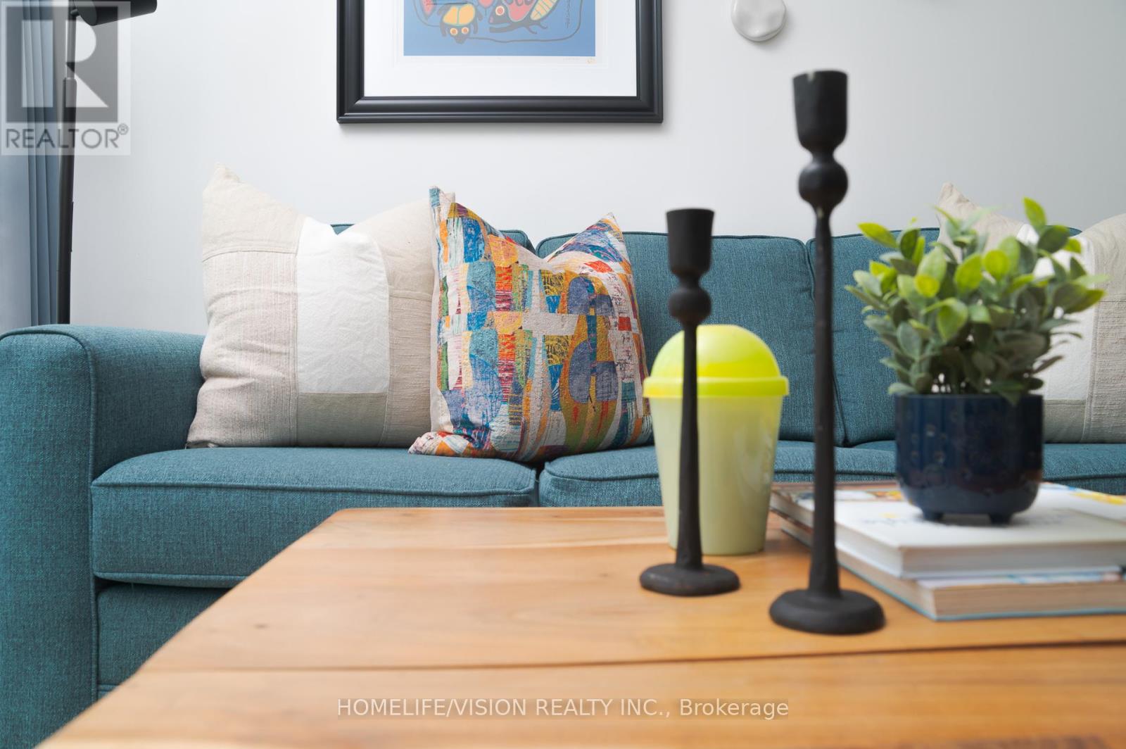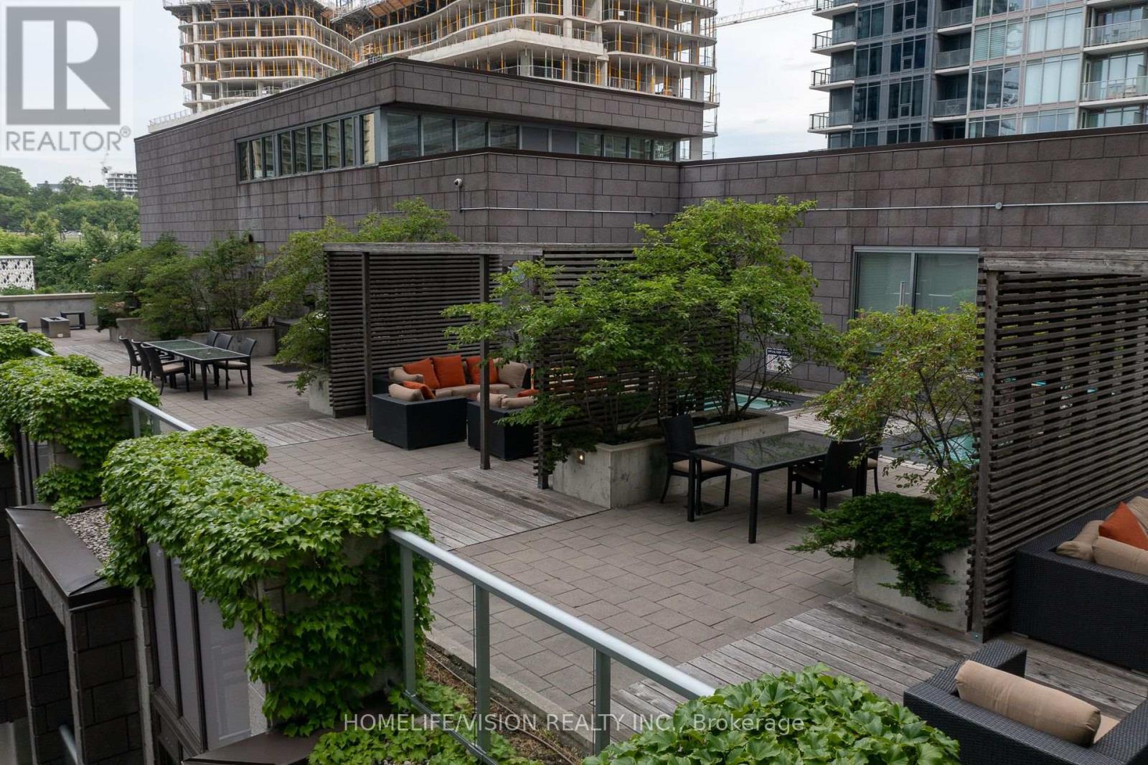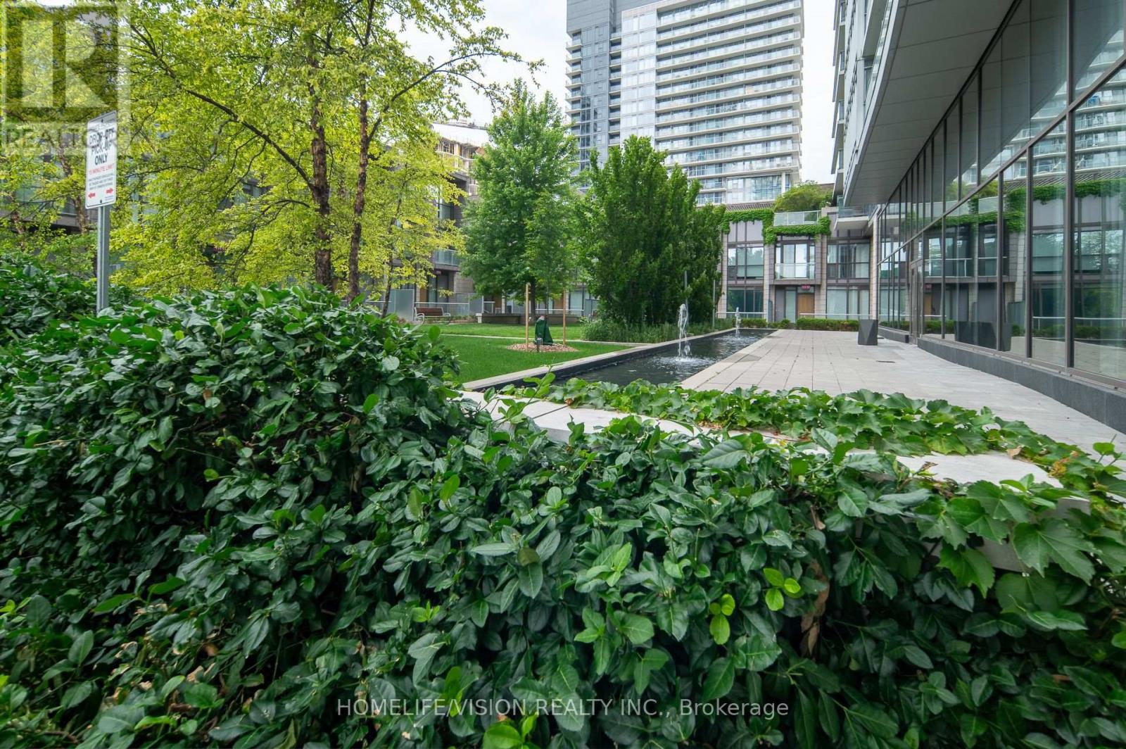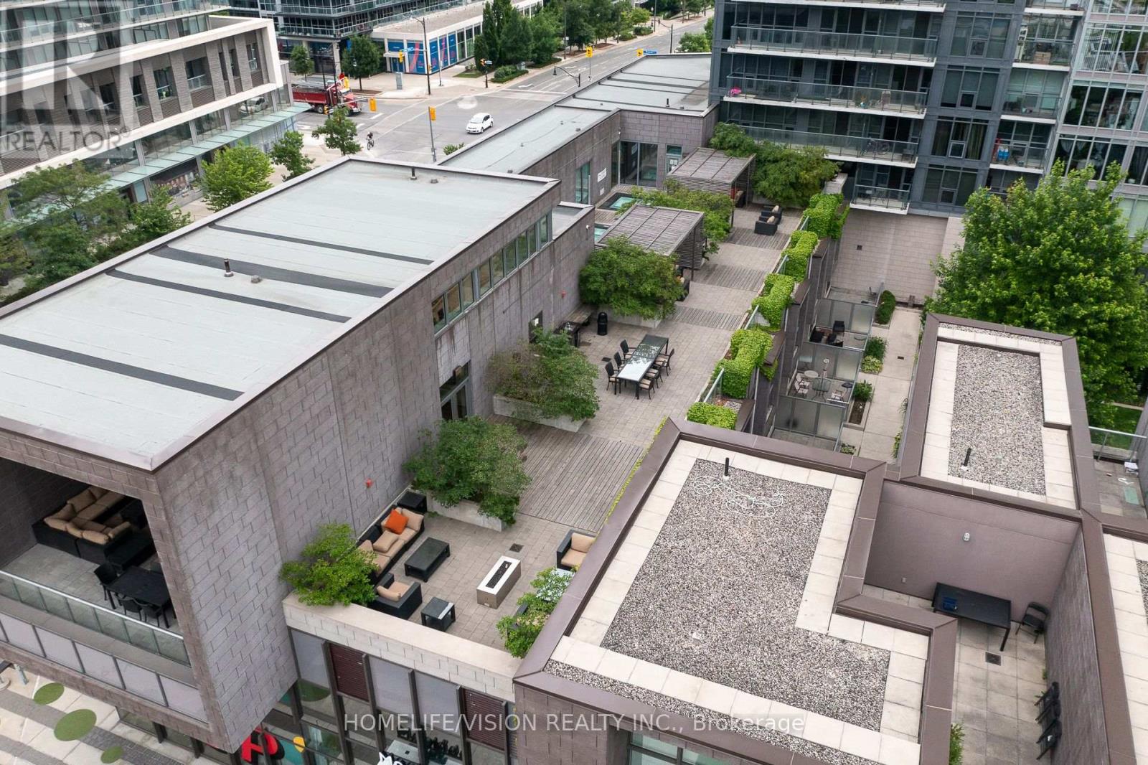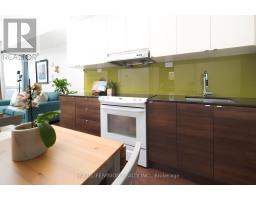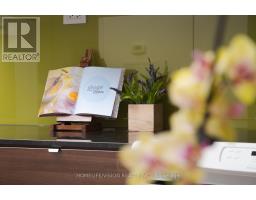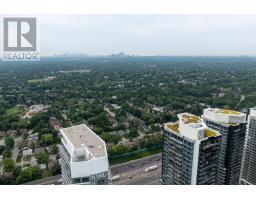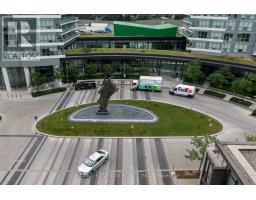2802 - 121 Mcmahon Drive Toronto, Ontario M2K 0C1
$588,800Maintenance, Common Area Maintenance, Insurance, Parking
$542.23 Monthly
Maintenance, Common Area Maintenance, Insurance, Parking
$542.23 MonthlyModern condo nested in the vibrant community of Bayview Village. Contemporary design and functional layout of 1 Bedroom+Den. Lots of natural light with floor to ceiling windows. Approx. 590 Sf of living space + 96 Sf Large Balcony with an unobstructed east view. A very convenient location, Easy Access to Hwy 401 & 404, steps to TTC (Bessarion & Leslie), Go Train. Walking Distance To Bayview Village Shopping Mall, IKEA, Canadian Tire, Restaurants, Fairview Mall , Hospital, Banks, Pharmacy, Park & Community Center. Five Star Amenities Include Concierge, Gym, Party/Meeting Room, Rooftop Garden, Bbq, Indoor/Outdoor Whirlpools and Visitor Parking. **** EXTRAS **** Fridge, Stove & Built-In Dishwasher, Stacked Washer/Dryer, All Existing Elfs , All Existing Window coverings and one parking spot (id:50886)
Property Details
| MLS® Number | C9821964 |
| Property Type | Single Family |
| Community Name | Bayview Village |
| AmenitiesNearBy | Public Transit, Schools, Hospital |
| CommunityFeatures | Pet Restrictions, Community Centre |
| Features | Balcony |
| ParkingSpaceTotal | 1 |
| ViewType | View |
Building
| BathroomTotal | 1 |
| BedroomsAboveGround | 1 |
| BedroomsBelowGround | 1 |
| BedroomsTotal | 2 |
| Amenities | Party Room, Visitor Parking, Exercise Centre, Security/concierge |
| CoolingType | Central Air Conditioning |
| ExteriorFinish | Concrete |
| FlooringType | Laminate, Carpeted |
| HeatingFuel | Natural Gas |
| HeatingType | Forced Air |
| SizeInterior | 499.9955 - 598.9955 Sqft |
| Type | Apartment |
Parking
| Underground |
Land
| Acreage | No |
| LandAmenities | Public Transit, Schools, Hospital |
Rooms
| Level | Type | Length | Width | Dimensions |
|---|---|---|---|---|
| Flat | Living Room | 3.37 m | 3.33 m | 3.37 m x 3.33 m |
| Flat | Dining Room | 3.89 m | 3.25 m | 3.89 m x 3.25 m |
| Flat | Kitchen | 3.89 m | 3.25 m | 3.89 m x 3.25 m |
| Flat | Primary Bedroom | 3.02 m | 2.9 m | 3.02 m x 2.9 m |
| Flat | Study | 1.11 m | 0.9 m | 1.11 m x 0.9 m |
Interested?
Contact us for more information
Marjan Arab
Salesperson
1945 Leslie Street
Toronto, Ontario M3B 2M3







