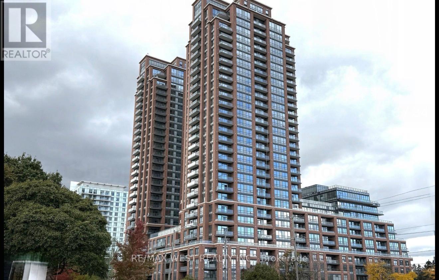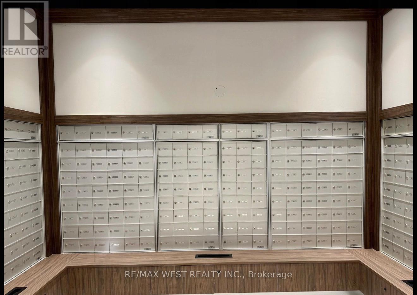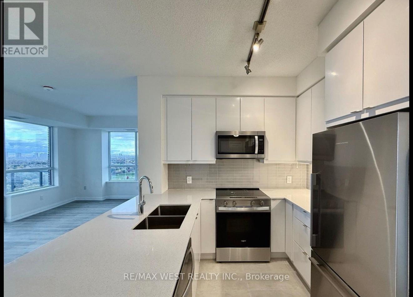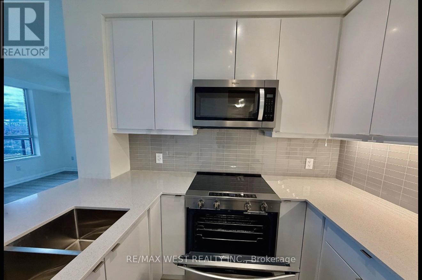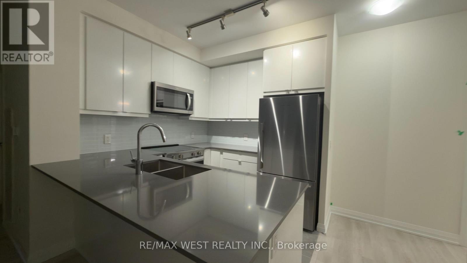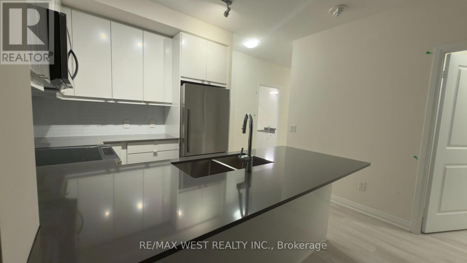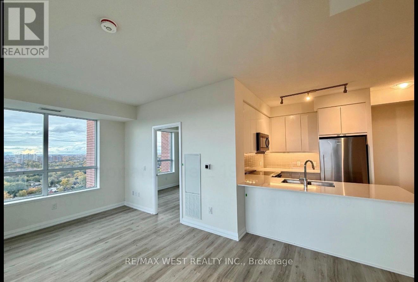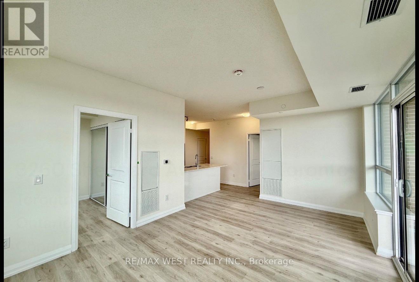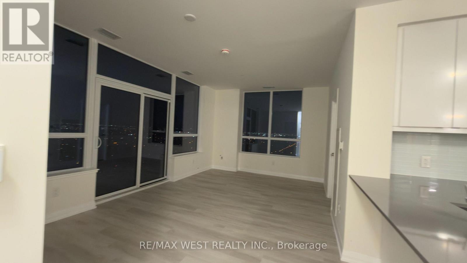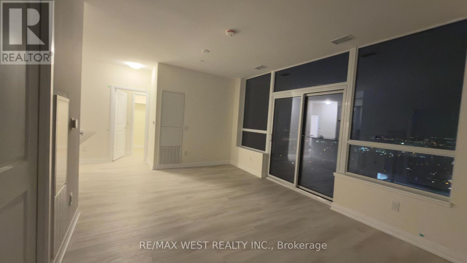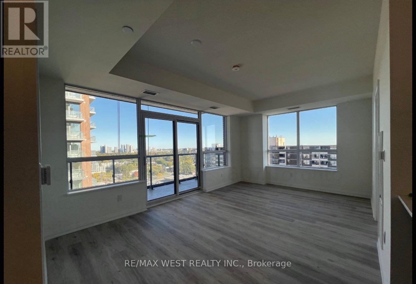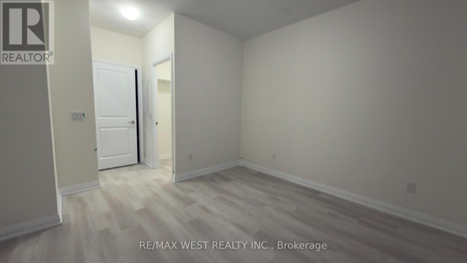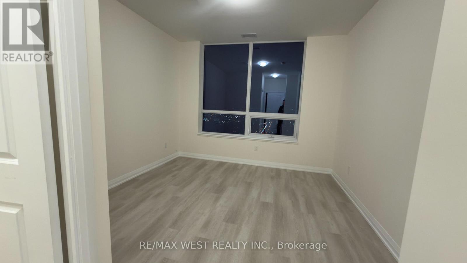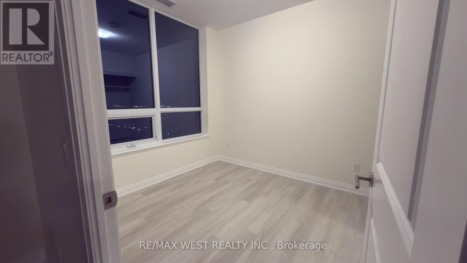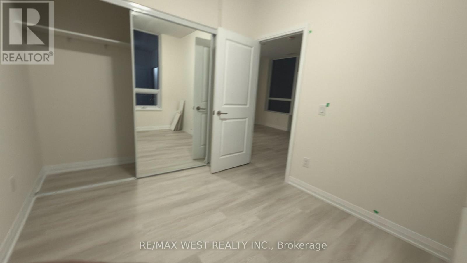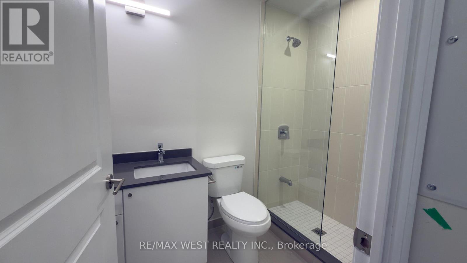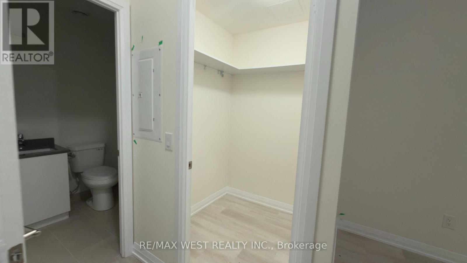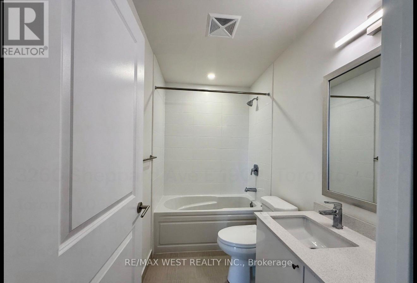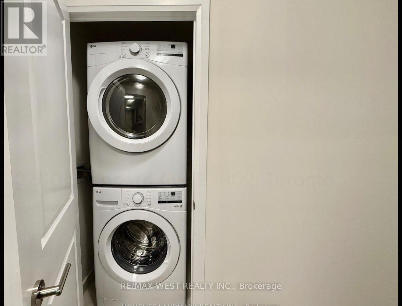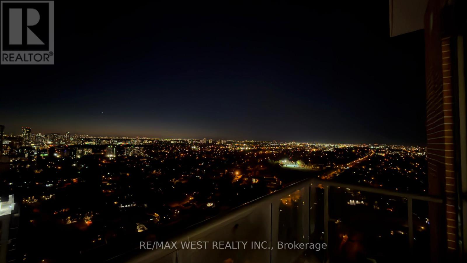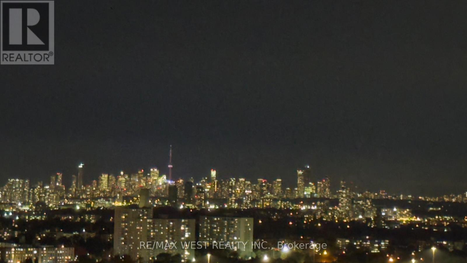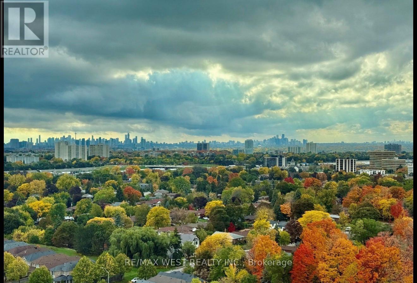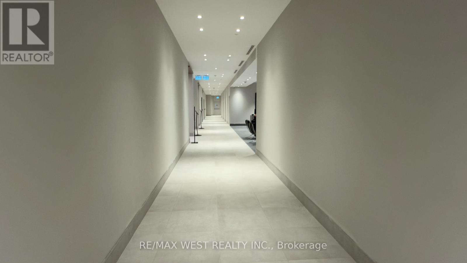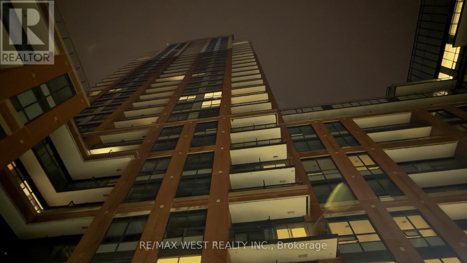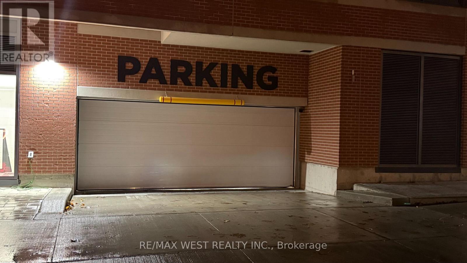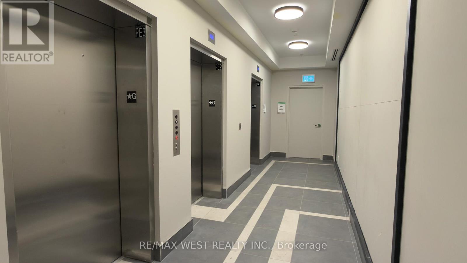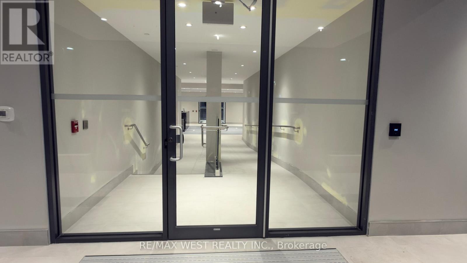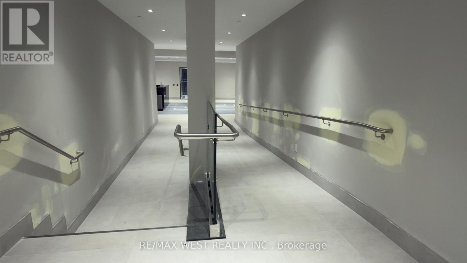2802 - 3260 Sheppard Avenue E Toronto, Ontario M1T 3K3
$2,600 Monthly
Stunning 2-bedroom, 2-bathroom luxury condo at 2802-3260 Sheppard Avenue East, Toronto (Pinnacle Toronto East), offering breathtaking city and skyline views from the 28th floor. This modern suite features an open-concept layout with floor-to-ceiling windows, a walk-out balcony, and a sleek kitchen equipped with quartz countertops and stainless-steel appliances. The spacious primary bedroom includes a private 4-piece ensuite, while the second bedroom and bathroom provide comfort and flexibility for guests or a home office. Enjoy premium finishes throughout, in-suite laundry, 1 parking space, and a locker. Building amenities include a 24- hour concierge, fitness centre, indoor pool, party room, rooftop terrace, and guest suites. Conveniently located near highways 401/404, transit, shopping, schools, and parks in the desirable Tam O'Shanter-Sullivan community. Perfect for professionals or small families seeking upscale urban living.. (id:50886)
Property Details
| MLS® Number | E12490530 |
| Property Type | Single Family |
| Community Name | Tam O'Shanter-Sullivan |
| Amenities Near By | Park, Public Transit, Schools |
| Community Features | Pets Not Allowed, School Bus |
| Features | Flat Site, Elevator, Lighting, Balcony, Carpet Free, In Suite Laundry |
| Parking Space Total | 1 |
| Pool Type | Outdoor Pool |
| View Type | View |
Building
| Bathroom Total | 2 |
| Bedrooms Above Ground | 2 |
| Bedrooms Total | 2 |
| Age | New Building |
| Amenities | Security/concierge, Exercise Centre, Party Room, Storage - Locker |
| Appliances | Dishwasher, Dryer, Microwave, Stove, Washer, Refrigerator |
| Basement Type | None |
| Cooling Type | Central Air Conditioning |
| Exterior Finish | Brick |
| Flooring Type | Laminate |
| Foundation Type | Concrete |
| Heating Fuel | Natural Gas |
| Heating Type | Forced Air |
| Size Interior | 900 - 999 Ft2 |
| Type | Apartment |
Parking
| Underground | |
| Garage |
Land
| Acreage | No |
| Land Amenities | Park, Public Transit, Schools |
Rooms
| Level | Type | Length | Width | Dimensions |
|---|---|---|---|---|
| Main Level | Living Room | 5.64 m | 3.28 m | 5.64 m x 3.28 m |
| Main Level | Dining Room | 5.64 m | 3.28 m | 5.64 m x 3.28 m |
| Main Level | Kitchen | 2.44 m | 2.3 m | 2.44 m x 2.3 m |
| Main Level | Primary Bedroom | 3.97 m | 3.15 m | 3.97 m x 3.15 m |
| Main Level | Bedroom 2 | 2.98 m | 2.7 m | 2.98 m x 2.7 m |
Contact Us
Contact us for more information
Nick Avramovski
Salesperson
1118 Centre Street
Thornhill, Ontario L4J 7R9
(905) 731-3948
(905) 857-1834
www.remaxwest.com/

