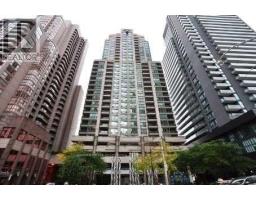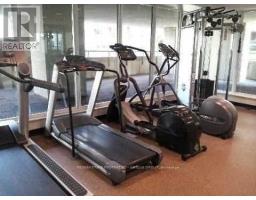2802 - 750 Bay Street Toronto, Ontario M5G 1N6
3 Bedroom
2 Bathroom
900 - 999 ft2
Central Air Conditioning
Forced Air
$4,280 Monthly
Downtown Luxury Condo, Furnished .....Newly Renovated, Flooring, Painted, Kitchen Counter & Bathroom Sink & Appliances, Furniture's ,East Facing, Bright & Spacious, Approx.: 1000 Sq.Ft. 2 Bedroom + Large Dining Room Convert To Large Bedroom, 10 X 11 Ft, Walk-Out Balcony. 2 Washrooms .Steps To Hospitals, U Of T, Ryerson, Dental School, City Hall, Eaton Centre, Subway, 2 Supermarket, Financial District,, Great Recreation, 24 Hrs Security, Pool, Sauna, Whirlpool, Steam Room, Running Tracks, Exercise & Party Rm (id:50886)
Property Details
| MLS® Number | C12014133 |
| Property Type | Single Family |
| Neigbourhood | Spadina—Fort York |
| Community Name | Bay Street Corridor |
| Amenities Near By | Hospital, Park, Place Of Worship, Public Transit, Schools |
| Community Features | Pet Restrictions, Community Centre |
| Features | Balcony |
| Parking Space Total | 1 |
Building
| Bathroom Total | 2 |
| Bedrooms Above Ground | 3 |
| Bedrooms Total | 3 |
| Age | 16 To 30 Years |
| Amenities | Security/concierge, Exercise Centre, Recreation Centre, Sauna |
| Cooling Type | Central Air Conditioning |
| Exterior Finish | Brick |
| Flooring Type | Laminate |
| Heating Fuel | Natural Gas |
| Heating Type | Forced Air |
| Size Interior | 900 - 999 Ft2 |
| Type | Apartment |
Parking
| Underground | |
| Garage |
Land
| Acreage | No |
| Land Amenities | Hospital, Park, Place Of Worship, Public Transit, Schools |
Rooms
| Level | Type | Length | Width | Dimensions |
|---|---|---|---|---|
| Ground Level | Foyer | 2.21 m | 1.75 m | 2.21 m x 1.75 m |
| Ground Level | Living Room | 5.04 m | 3.44 m | 5.04 m x 3.44 m |
| Ground Level | Dining Room | 5.05 m | 3.44 m | 5.05 m x 3.44 m |
| Ground Level | Kitchen | 3.25 m | 3.01 m | 3.25 m x 3.01 m |
| Ground Level | Primary Bedroom | 3.75 m | 3.05 m | 3.75 m x 3.05 m |
| Ground Level | Bedroom 2 | 3.1 m | 2.55 m | 3.1 m x 2.55 m |
| Ground Level | Bedroom 3 | 3.51 m | 3.05 m | 3.51 m x 3.05 m |
Contact Us
Contact us for more information
Joan Cheuk
Salesperson
(416) 930-8981
RE/MAX Prime Properties - Unique Group
1251 Yonge Street
Toronto, Ontario M4T 1W6
1251 Yonge Street
Toronto, Ontario M4T 1W6
(416) 928-6833
(416) 928-2156
www.remaxprimeproperties.ca/















































