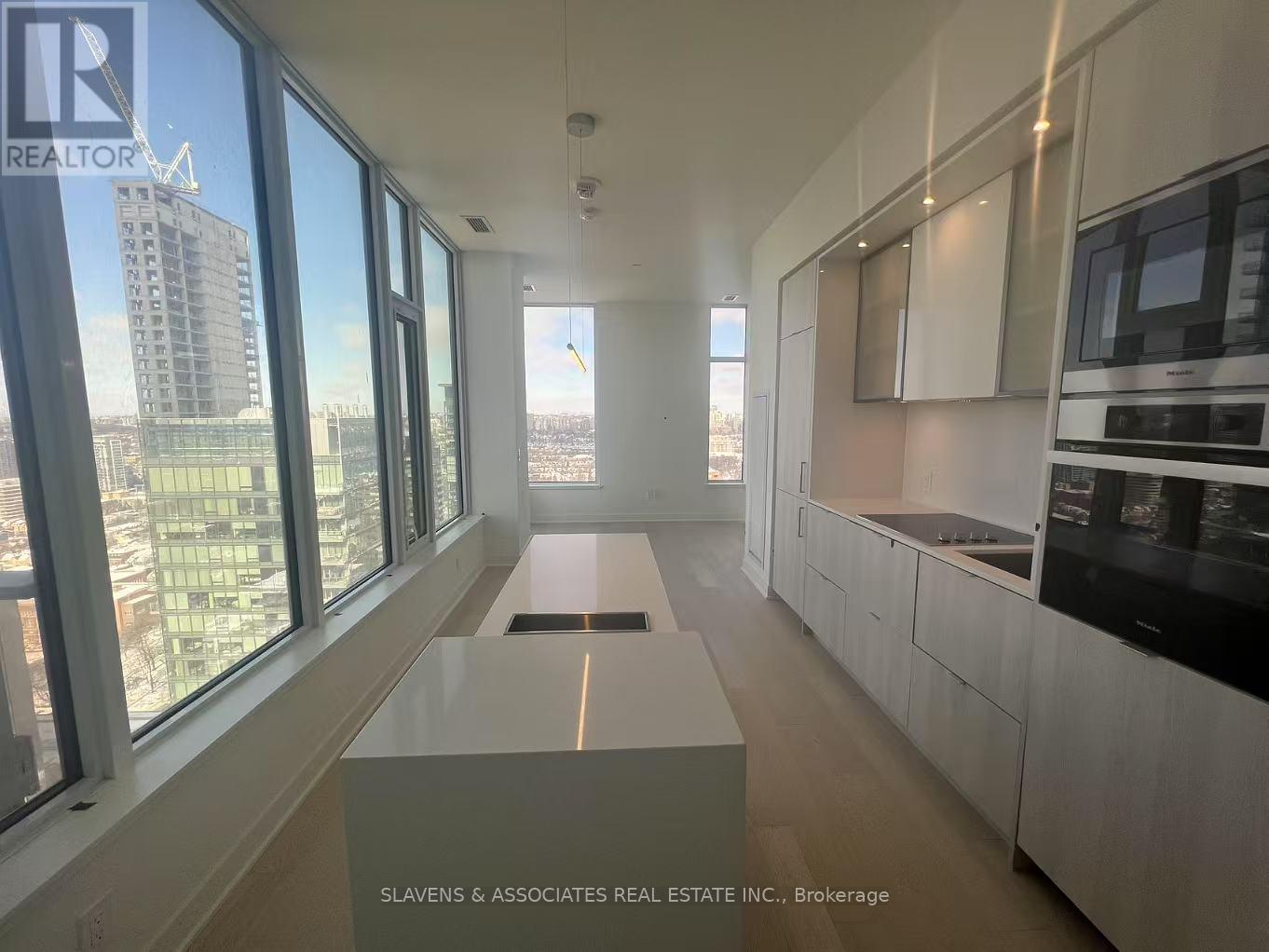2803 - 11 Yorkville Avenue Toronto, Ontario M4W 1L2
$2,650 Monthly
Welcome to luxury living at 11 Yorkville! This stunning 1+1 bedroom corner unit on the 28th floor boasts soaring 9 ft ceilings and unobstructed northwest views of the city skyline. Featuring an open-concept layout with floor-to-ceiling windows, premium Miele built-in appliances, and upgraded finishes throughout, this suite offers both style and sophistication. The sleek, modern kitchen flows seamlessly into the living space, perfect for entertaining or relaxing in comfort. Situated in the heart of Yorkville, you're just steps from world-class shops, dining, and transit a truly premium downtown location in one of Torontos most prestigious neighborhoods. Enjoy top-tier building amenities and an unbeatable urban lifestyle. (id:50886)
Property Details
| MLS® Number | C12100548 |
| Property Type | Single Family |
| Community Name | Annex |
| Community Features | Pet Restrictions |
| Features | In Suite Laundry |
Building
| Bathroom Total | 1 |
| Bedrooms Above Ground | 1 |
| Bedrooms Below Ground | 1 |
| Bedrooms Total | 2 |
| Cooling Type | Central Air Conditioning |
| Exterior Finish | Concrete |
| Heating Fuel | Natural Gas |
| Heating Type | Forced Air |
| Size Interior | 600 - 699 Ft2 |
| Type | Apartment |
Parking
| No Garage |
Land
| Acreage | No |
Rooms
| Level | Type | Length | Width | Dimensions |
|---|---|---|---|---|
| Flat | Living Room | 7.163 m | 3.099 m | 7.163 m x 3.099 m |
| Flat | Dining Room | 7.163 m | 3.099 m | 7.163 m x 3.099 m |
| Flat | Kitchen | 7.163 m | 3.099 m | 7.163 m x 3.099 m |
| Flat | Bedroom | 3.378 m | 2.667 m | 3.378 m x 2.667 m |
| Flat | Den | 2.44 m | 1.397 m | 2.44 m x 1.397 m |
https://www.realtor.ca/real-estate/28207381/2803-11-yorkville-avenue-toronto-annex-annex
Contact Us
Contact us for more information
Mike Wang
Salesperson
www.mikesellshouses.com/
435 Eglinton Avenue West
Toronto, Ontario M5N 1A4
(416) 483-4337
(416) 483-1663
www.slavensrealestate.com/

















