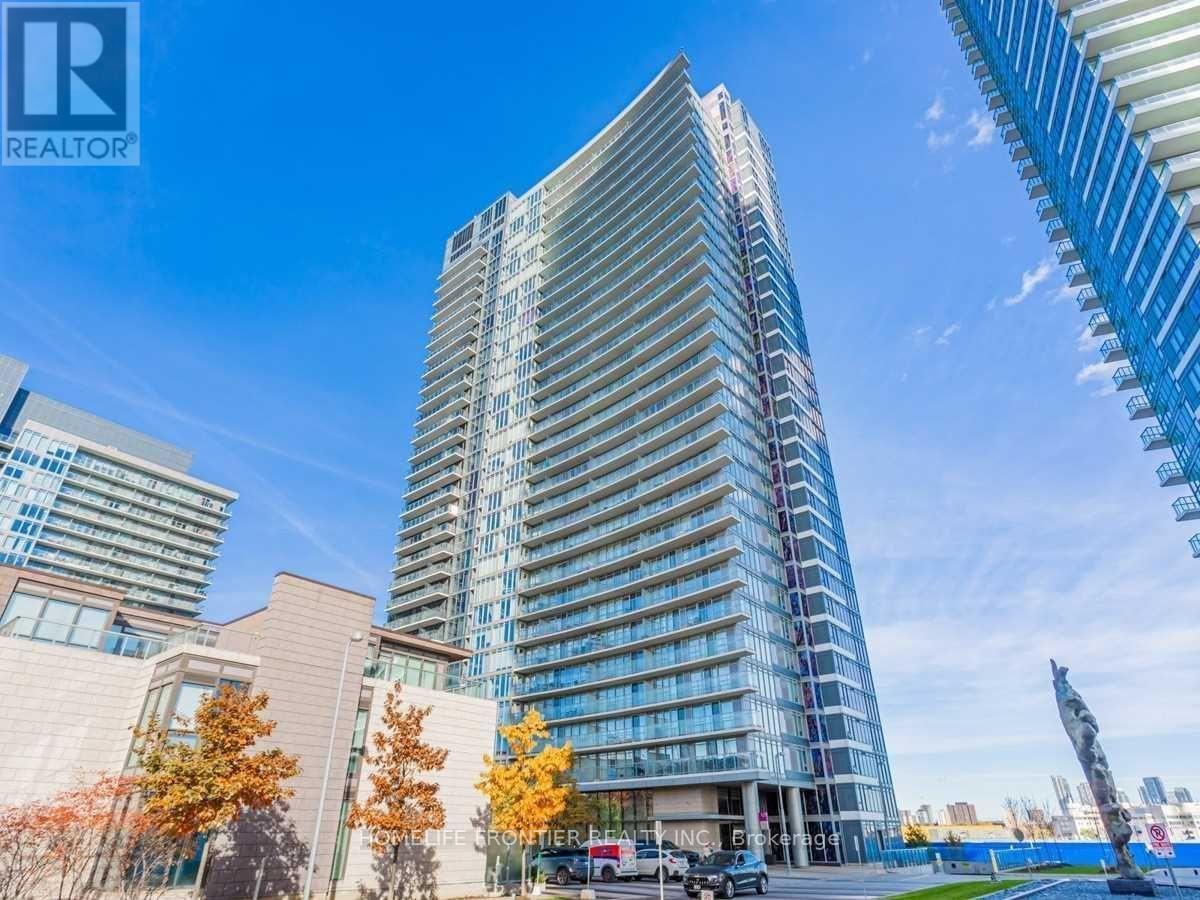2803 - 121 Mcmahon Drive Toronto, Ontario M2K 2X9
2 Bedroom
1 Bathroom
500 - 599 ft2
Central Air Conditioning
Forced Air
$2,500 Monthly
Welcome To This Bright & Spacious 1 Bdrm + Den. 585 S.F. Of Interior Living Space + 97 S.F.Of Outdoor Balcony. Laminate Floor Throughout, Modern Finishes, Open Concept Modern Kitchen W/Backsplash, Steps To Shops And Public Transit, Minutes To The Highway And Bayview Ave. Minutes To Schools, Parks, And Fairview Mall. Well Run Building Offers Concierge, Gym, Party/Meeting Rooms, Guest Suites And More. Move-In Ready! (id:50886)
Property Details
| MLS® Number | C11993817 |
| Property Type | Single Family |
| Community Name | Bayview Village |
| Amenities Near By | Hospital, Park, Public Transit, Schools |
| Community Features | Pet Restrictions |
| Features | Balcony, Guest Suite |
| Parking Space Total | 1 |
| View Type | View |
Building
| Bathroom Total | 1 |
| Bedrooms Above Ground | 1 |
| Bedrooms Below Ground | 1 |
| Bedrooms Total | 2 |
| Amenities | Security/concierge, Exercise Centre, Party Room, Visitor Parking |
| Appliances | Dishwasher, Dryer, Hood Fan, Washer |
| Cooling Type | Central Air Conditioning |
| Exterior Finish | Concrete |
| Flooring Type | Laminate |
| Heating Fuel | Natural Gas |
| Heating Type | Forced Air |
| Size Interior | 500 - 599 Ft2 |
| Type | Apartment |
Parking
| Underground | |
| Garage |
Land
| Acreage | No |
| Land Amenities | Hospital, Park, Public Transit, Schools |
Rooms
| Level | Type | Length | Width | Dimensions |
|---|---|---|---|---|
| Main Level | Living Room | 6.9 m | 3.19 m | 6.9 m x 3.19 m |
| Main Level | Dining Room | 6.9 m | 3.19 m | 6.9 m x 3.19 m |
| Main Level | Kitchen | 3.2 m | 3.19 m | 3.2 m x 3.19 m |
| Main Level | Bedroom | 3.07 m | 2.74 m | 3.07 m x 2.74 m |
| Main Level | Den | 1.85 m | 1.68 m | 1.85 m x 1.68 m |
Contact Us
Contact us for more information
Alireza Nafari
Salesperson
Homelife Frontier Realty Inc.
7620 Yonge Street Unit 400
Thornhill, Ontario L4J 1V9
7620 Yonge Street Unit 400
Thornhill, Ontario L4J 1V9
(416) 218-8800
(416) 218-8807

























