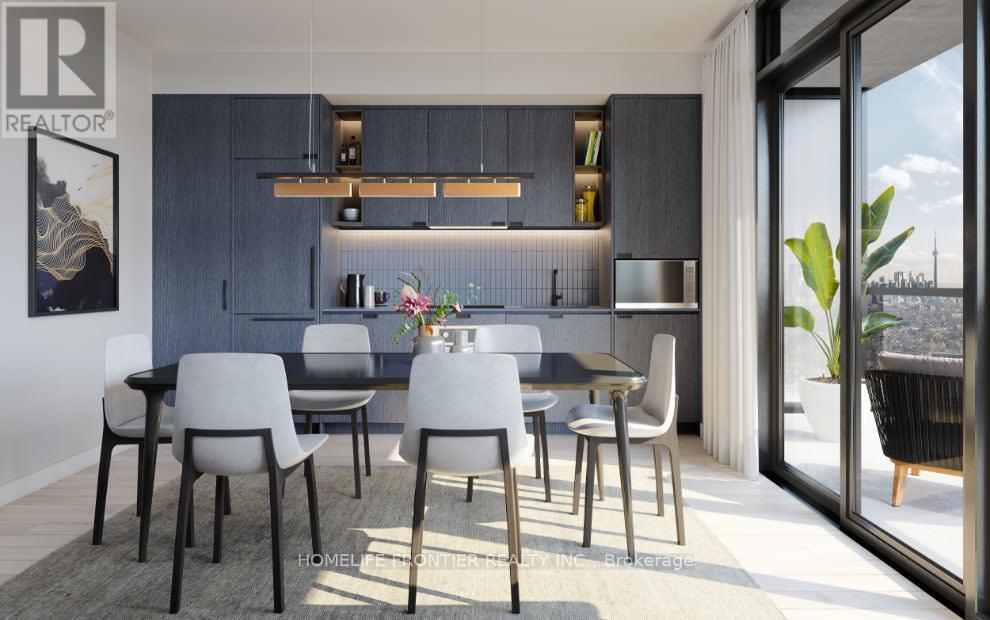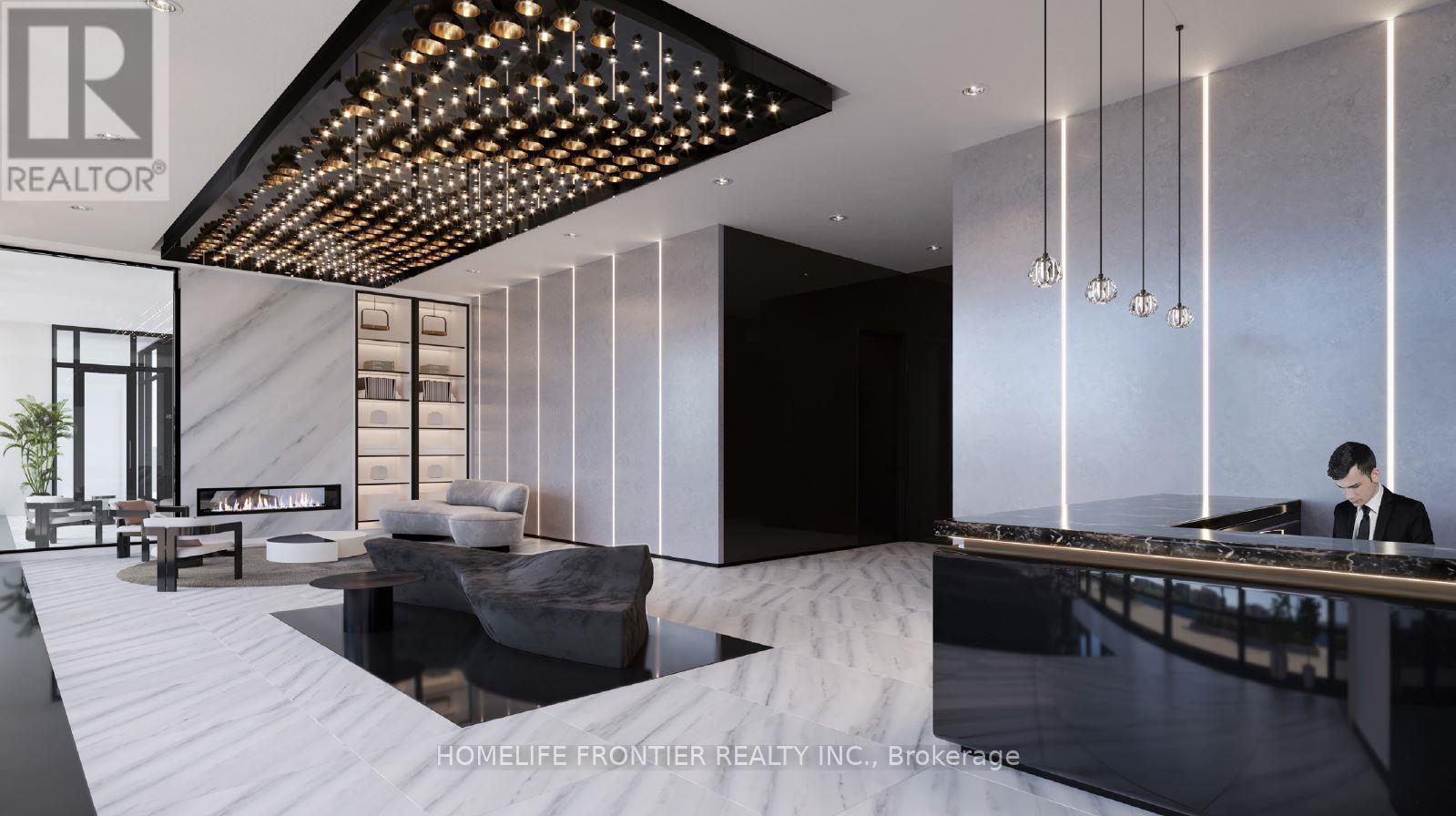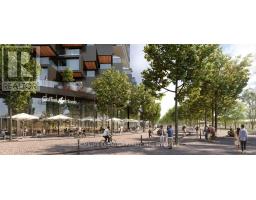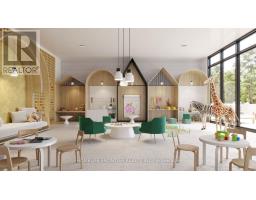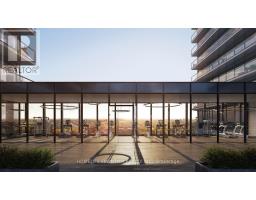2803 - 1245 Dupont Street Toronto (Dovercourt-Wallace Emerson-Junction), Ontario M6H 0E3
$2,500 Monthly
Welcome to Galleria on the Park, Toronto's most exciting new condominium community, thoughtfully designed with shops and gathering spaces adjacent to a stunning 8-acre park. This brand new 1-bedroom unit boasts a modern, open-concept layout with elegant finishes, including a contemporary kitchen with built-in appliances, an oversized spa-like bathroom, laminate flooring, & a spacious 126 sqft balcony for entertaining. Residents will enjoy easy access to a wide range of amenities, including recreational facilities on the third floor and wellness amenities on the twelfth floor. These amenities feature a fully equipped gym, swimming pools, a dance studio, running tracks, community kitchens, comprehensive fitness facilities, a serene outdoor terrace, state-of-the-art/workspaces, outdoor skating trails, a child care center, and a playground. All utilities are included in the monthly rent. Available for immediate occupancy. (id:50886)
Property Details
| MLS® Number | W9284756 |
| Property Type | Single Family |
| Community Name | Dovercourt-Wallace Emerson-Junction |
| CommunityFeatures | Pet Restrictions |
| Features | Balcony |
Building
| BathroomTotal | 1 |
| BedroomsAboveGround | 1 |
| BedroomsTotal | 1 |
| Appliances | Dryer, Microwave, Oven, Refrigerator, Washer |
| CoolingType | Central Air Conditioning |
| ExteriorFinish | Concrete |
| FlooringType | Laminate, Ceramic |
| HeatingFuel | Natural Gas |
| HeatingType | Forced Air |
| Type | Apartment |
Land
| Acreage | No |
Rooms
| Level | Type | Length | Width | Dimensions |
|---|---|---|---|---|
| Main Level | Living Room | 4.91 m | 4.45 m | 4.91 m x 4.45 m |
| Main Level | Kitchen | 4.91 m | 4.45 m | 4.91 m x 4.45 m |
| Main Level | Dining Room | 4.91 m | 4.45 m | 4.91 m x 4.45 m |
| Main Level | Primary Bedroom | 3.08 m | 2.83 m | 3.08 m x 2.83 m |
| Main Level | Bathroom | Measurements not available | ||
| Main Level | Laundry Room | Measurements not available |
Interested?
Contact us for more information
Masood Wahab
Broker
7620 Yonge Street Unit 400
Thornhill, Ontario L4J 1V9







