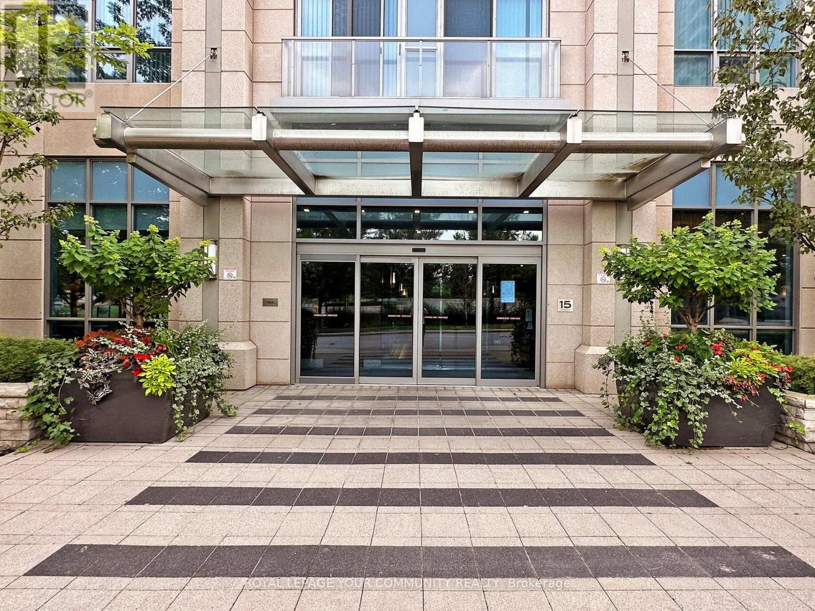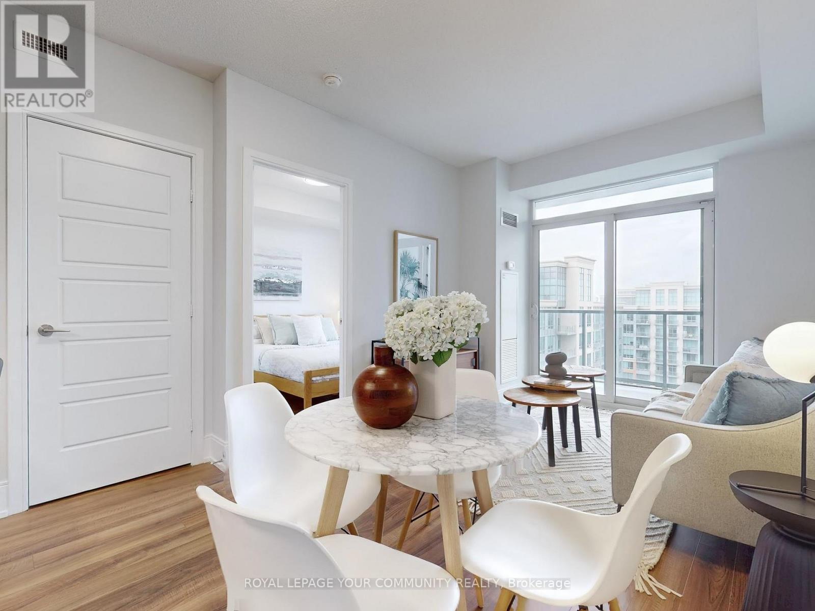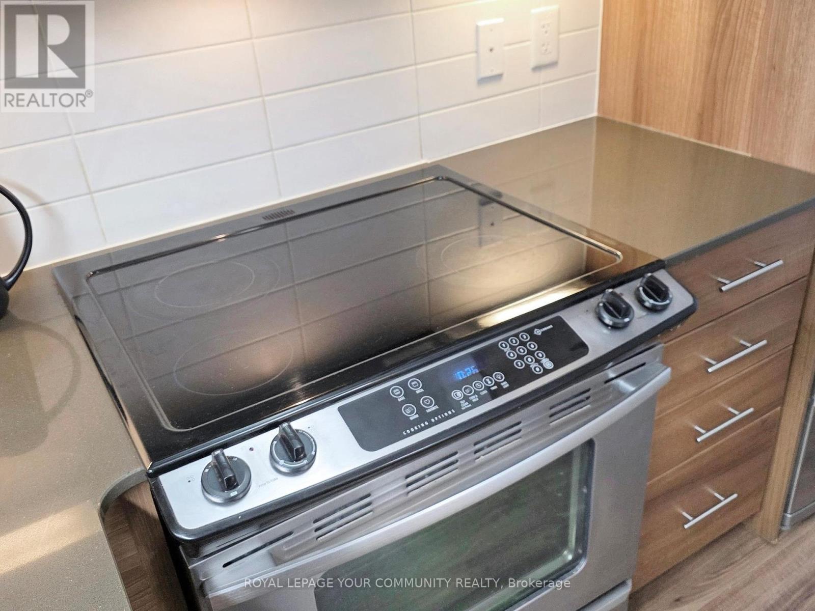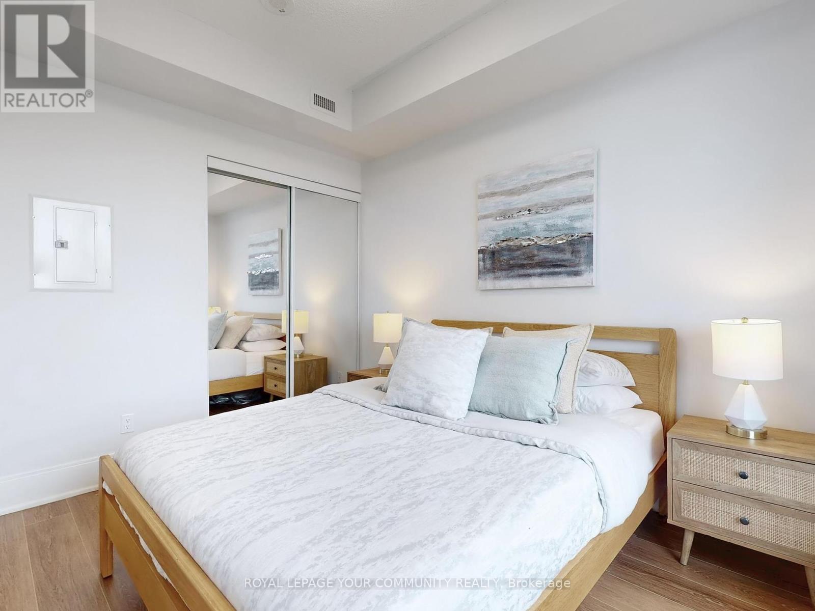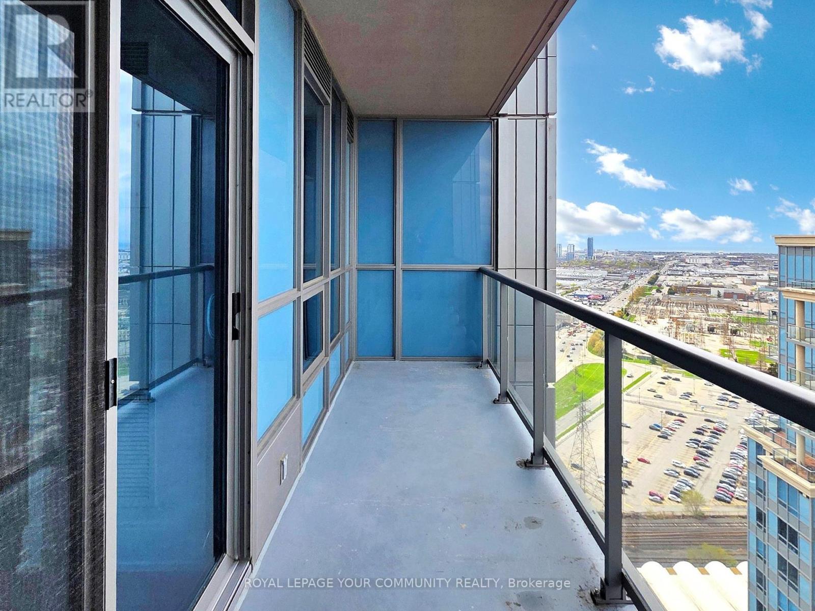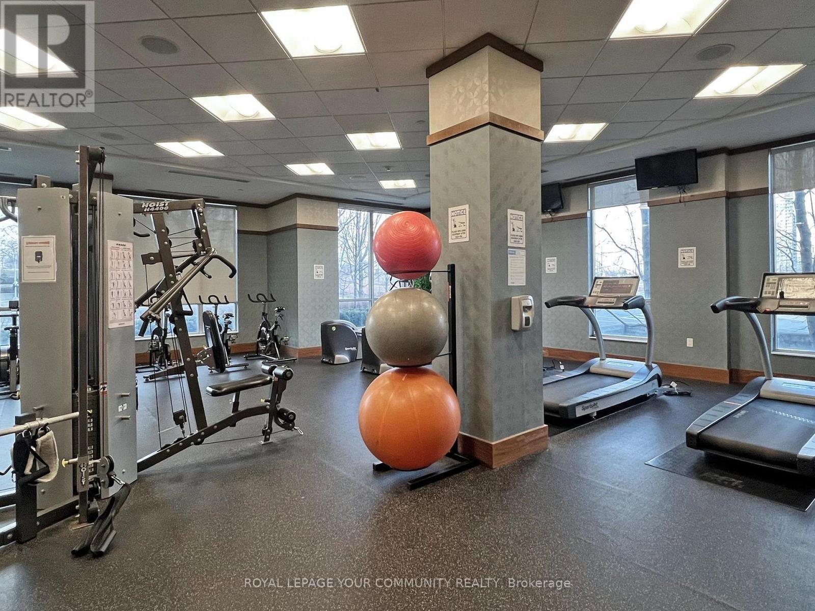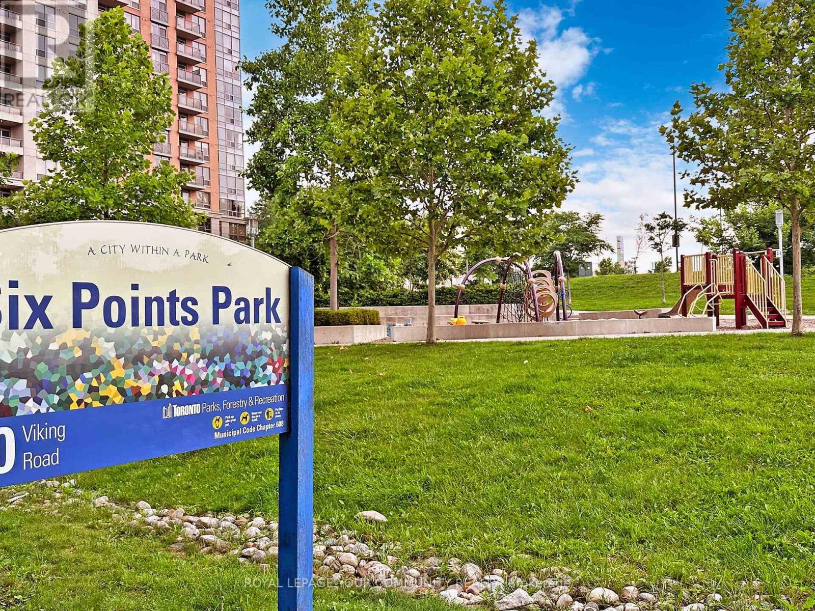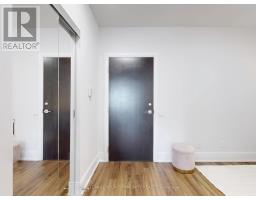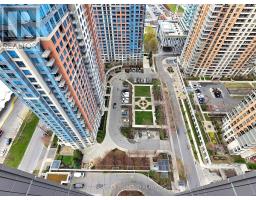2803 - 15 Viking Lane Toronto, Ontario M9B 0A4
$577,700Maintenance, Common Area Maintenance, Insurance, Water, Parking
$491.05 Monthly
Maintenance, Common Area Maintenance, Insurance, Water, Parking
$491.05 MonthlyLuxurious 'Parc Nuvo' By Tridel, High Floor, Walk out to Private large Balcony, Unobstructed View Overlooking Lake Ontario, Bright & Spacious Layout. 9Ft Ceiling Height Open Concept One Bedroom and Den Unit. Modern Kitchen with Quartz Counter Top. Beautifully Decorated, Brand New Primary Bedroom Laminate Floor, New Paint. Minutes Walk To Kipling Subway & Go Train, Farm Boy, Cloverdale Mall & Sherway Garden, Shops, Restaurants & Parks, Easy Access To Highway 427/QEW. 24 Hours Concierge, Amazing Resort Like Amenities: Indoor Pool, Sauna, Whirlpool, Rec Room, Theatre, Roof Top Garden, Party Room, Gym Room, Guest Suite & Much More. 1 Parking (P3-51) And 1 Locker Conveniently Located on P1(P1-25). Shows to Perfection, Ready for Move-In. (id:50886)
Property Details
| MLS® Number | W12130883 |
| Property Type | Single Family |
| Community Name | Islington-City Centre West |
| Amenities Near By | Park, Place Of Worship, Public Transit |
| Community Features | Pet Restrictions |
| Features | Balcony, Carpet Free, In Suite Laundry |
| Parking Space Total | 1 |
| Pool Type | Indoor Pool |
| View Type | View |
Building
| Bathroom Total | 1 |
| Bedrooms Above Ground | 1 |
| Bedrooms Below Ground | 1 |
| Bedrooms Total | 2 |
| Amenities | Security/concierge, Exercise Centre, Party Room, Visitor Parking, Storage - Locker |
| Appliances | Dishwasher, Dryer, Microwave, Range, Stove, Washer, Refrigerator |
| Cooling Type | Central Air Conditioning |
| Exterior Finish | Concrete |
| Flooring Type | Laminate |
| Heating Fuel | Natural Gas |
| Heating Type | Forced Air |
| Size Interior | 600 - 699 Ft2 |
| Type | Apartment |
Parking
| Underground | |
| Garage |
Land
| Acreage | No |
| Land Amenities | Park, Place Of Worship, Public Transit |
Rooms
| Level | Type | Length | Width | Dimensions |
|---|---|---|---|---|
| Flat | Living Room | 4.97 m | 3.14 m | 4.97 m x 3.14 m |
| Flat | Dining Room | 4.97 m | 3.14 m | 4.97 m x 3.14 m |
| Flat | Kitchen | 2.75 m | 2.41 m | 2.75 m x 2.41 m |
| Flat | Den | 2.44 m | 2.53 m | 2.44 m x 2.53 m |
| Flat | Primary Bedroom | 3.36 m | 2.75 m | 3.36 m x 2.75 m |
Contact Us
Contact us for more information
Zebedah Din
Salesperson
161 Main Street
Unionville, Ontario L3R 2G8
(905) 940-4180
(905) 940-4199



