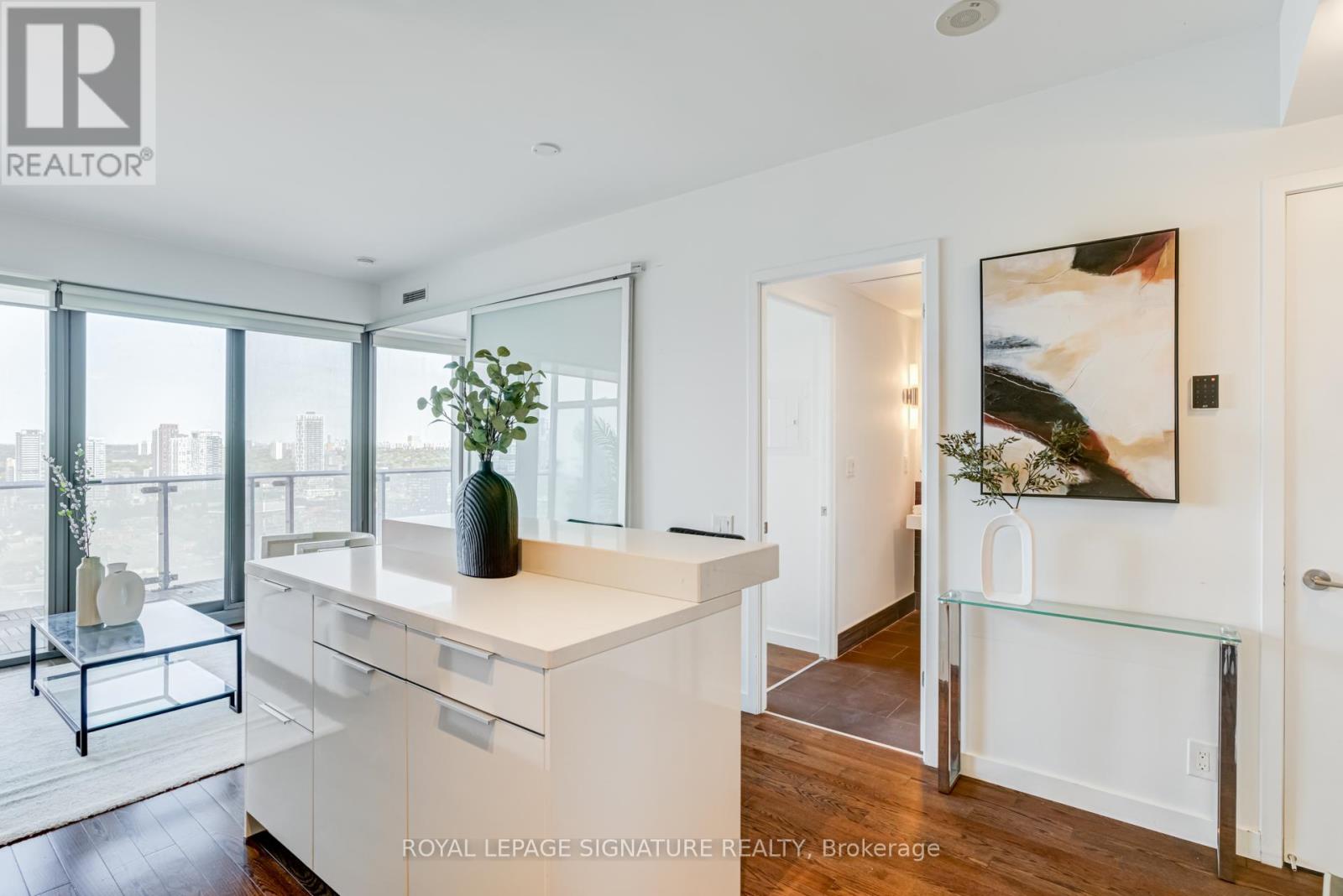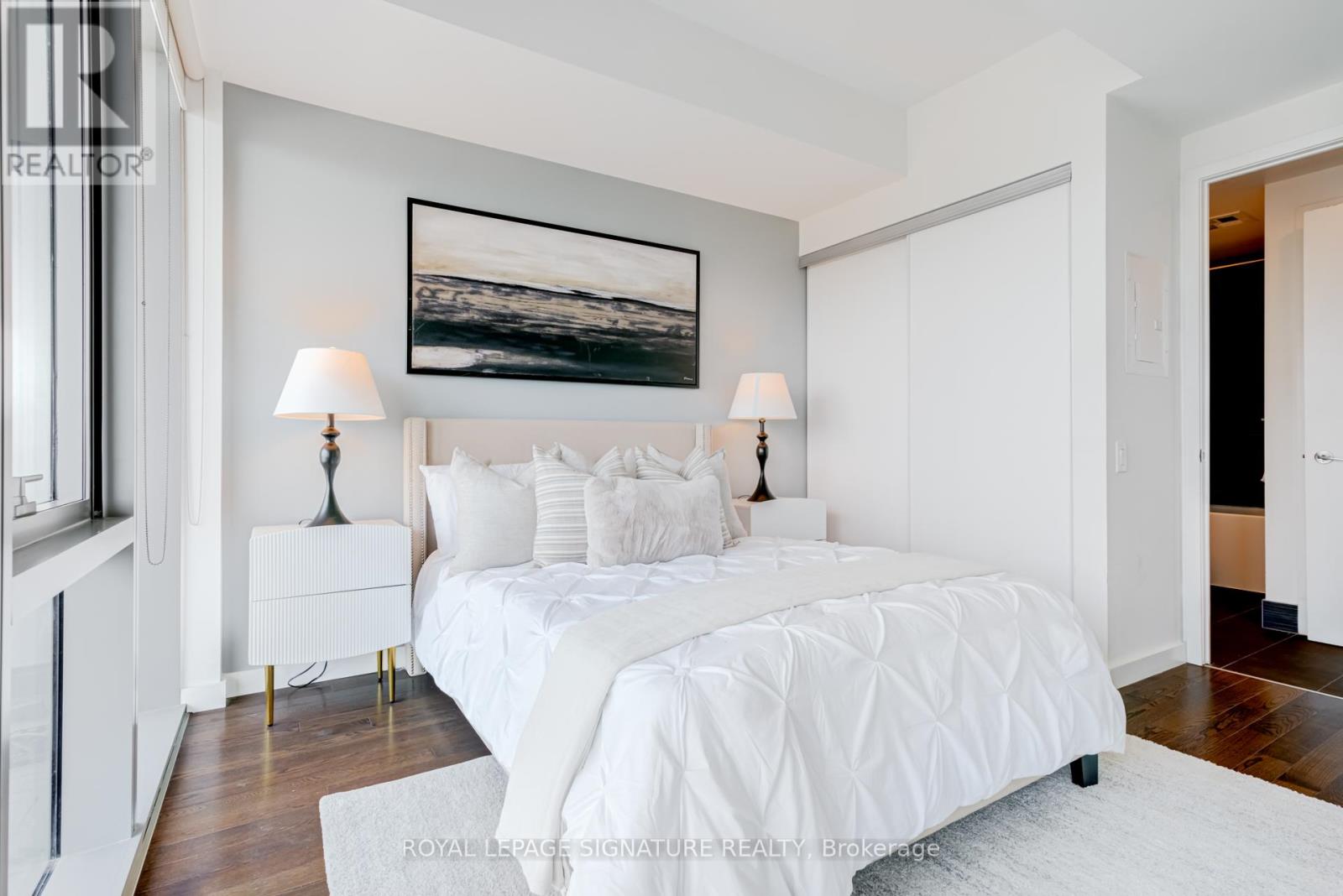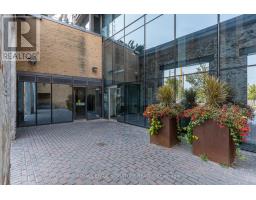2803 - 390 Cherry Street Toronto, Ontario M5A 3L7
$599,000Maintenance, Common Area Maintenance, Heat, Insurance, Parking, Water
$639.21 Monthly
Maintenance, Common Area Maintenance, Heat, Insurance, Parking, Water
$639.21 MonthlyExperience breathtaking views from this 1 bed, 1 bath suite with 1 parking spot,and 1 locker, in the iconic Gooderham Building. Floor-to-ceiling windows flood the space with natural light, and the extra-large balcony spans the entire width of the condo, perfect for relaxing or entertaining.This thoughtfully designed floor plan includes upgrades like a custom kitchen island, modular floored balcony, and custom closets for all your storage needs. Enjoy world-class amenities which include Fitness room, yoga studio, steam rooms, sauna, and a swimming pool. Take advantage of the convenient location just steps from the streetcar, with easy access to the QEW and DVP.With restaurants, shopping, and art studios right at your doorstep, this condo offers the perfect blend of urban living and luxury. Don't miss out on this incredible opportunity! **** EXTRAS **** Includes: fridge,stove,microwave hoodvent,dishwasher, washer/dryer, 1 parking spot and 1 locker. (id:50886)
Property Details
| MLS® Number | C9382699 |
| Property Type | Single Family |
| Community Name | Waterfront Communities C8 |
| AmenitiesNearBy | Park, Public Transit |
| CommunityFeatures | Pet Restrictions |
| Features | Balcony, In Suite Laundry |
| ParkingSpaceTotal | 1 |
| PoolType | Outdoor Pool |
| ViewType | View |
Building
| BathroomTotal | 1 |
| BedroomsAboveGround | 1 |
| BedroomsTotal | 1 |
| Amenities | Security/concierge, Exercise Centre, Sauna, Visitor Parking, Storage - Locker |
| Appliances | Dishwasher, Dryer, Microwave, Refrigerator, Stove, Washer |
| CoolingType | Central Air Conditioning |
| ExteriorFinish | Brick |
| FireplacePresent | Yes |
| FlooringType | Hardwood |
| HeatingFuel | Natural Gas |
| HeatingType | Forced Air |
| SizeInterior | 499.9955 - 598.9955 Sqft |
| Type | Apartment |
Parking
| Underground |
Land
| Acreage | No |
| LandAmenities | Park, Public Transit |
Rooms
| Level | Type | Length | Width | Dimensions |
|---|---|---|---|---|
| Main Level | Living Room | 3.66 m | 3.56 m | 3.66 m x 3.56 m |
| Main Level | Dining Room | 3.66 m | 3.56 m | 3.66 m x 3.56 m |
| Main Level | Primary Bedroom | 3.35 m | 2.74 m | 3.35 m x 2.74 m |
Interested?
Contact us for more information
Stefan Ryzwanowicz
Salesperson
30 Eglinton Ave W Ste 7
Mississauga, Ontario L5R 3E7



































