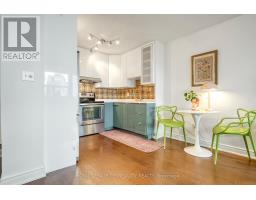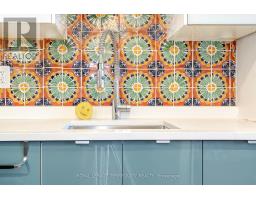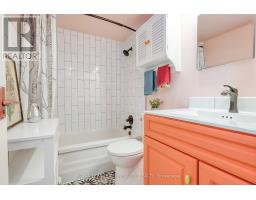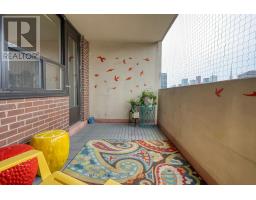2803 - 40 Homewood Avenue Toronto, Ontario M4Y 2K2
$465,000Maintenance, Heat, Electricity, Water, Common Area Maintenance, Insurance, Cable TV
$577.91 Monthly
Maintenance, Heat, Electricity, Water, Common Area Maintenance, Insurance, Cable TV
$577.91 MonthlySpacious, bright, incredible view and location, low price! Minutes away from TMU (formerly Ryerson), U of T, Eaton Centre, IKEA & flagship Loblaws store, TTC streetcar & College subway. Open concept kitchen-dining-living with a large balcony, new laminate flooring throughout, tastefully renovated kitchen features IKEA cabinets, quartz countertops, S/S appliances & showstopping backsplash of imported Mexican Talavera tiles. Recently updated bathroom with classic subway tiles & on-trend patterned porcelain floor tiles. Bedroom is large enough for a King size bed and has great closet space. This is a colourful, happy unit in a friendly building. Exclusive locker included, underground parking available (rental at $100 per month). Concierge, indoor saltwater pool, gym, sauna, plenty of visitor parking & lush garden. Maintenance fees include all utilities & cable/internet! This is the perfect first time buyer, downsizer unit, or pied-a-terre in the city. **** EXTRAS **** Great amenities: 24/7 concierge, exercise room, indoor saltwater pool, sauna, guest suites, BBQ patio, library, bike storage, electric charging station. Hallway is currently under renovation. Status available (id:50886)
Property Details
| MLS® Number | C10407907 |
| Property Type | Single Family |
| Community Name | Cabbagetown-South St. James Town |
| AmenitiesNearBy | Hospital, Schools |
| CommunityFeatures | Pet Restrictions |
| Features | Balcony |
| ParkingSpaceTotal | 1 |
| PoolType | Indoor Pool |
| ViewType | City View |
Building
| BathroomTotal | 1 |
| BedroomsAboveGround | 1 |
| BedroomsTotal | 1 |
| Amenities | Visitor Parking, Party Room, Exercise Centre, Security/concierge, Storage - Locker |
| Appliances | Microwave, Range, Refrigerator, Stove, Window Coverings |
| CoolingType | Window Air Conditioner |
| ExteriorFinish | Brick |
| FlooringType | Laminate |
| HeatingFuel | Electric |
| HeatingType | Radiant Heat |
| SizeInterior | 499.9955 - 598.9955 Sqft |
| Type | Apartment |
Parking
| Underground |
Land
| Acreage | No |
| LandAmenities | Hospital, Schools |
Rooms
| Level | Type | Length | Width | Dimensions |
|---|---|---|---|---|
| Flat | Living Room | 4.5 m | 3.75 m | 4.5 m x 3.75 m |
| Flat | Dining Room | 4.5 m | 3.75 m | 4.5 m x 3.75 m |
| Flat | Kitchen | 2.05 m | 2.6 m | 2.05 m x 2.6 m |
| Flat | Bedroom | 4.26 m | 3.2 m | 4.26 m x 3.2 m |
| Flat | Other | 4.26 m | 1.92 m | 4.26 m x 1.92 m |
Interested?
Contact us for more information
Monika Merinat
Broker
6 Yonge Street
Toronto, Ontario M5E 0E9























































