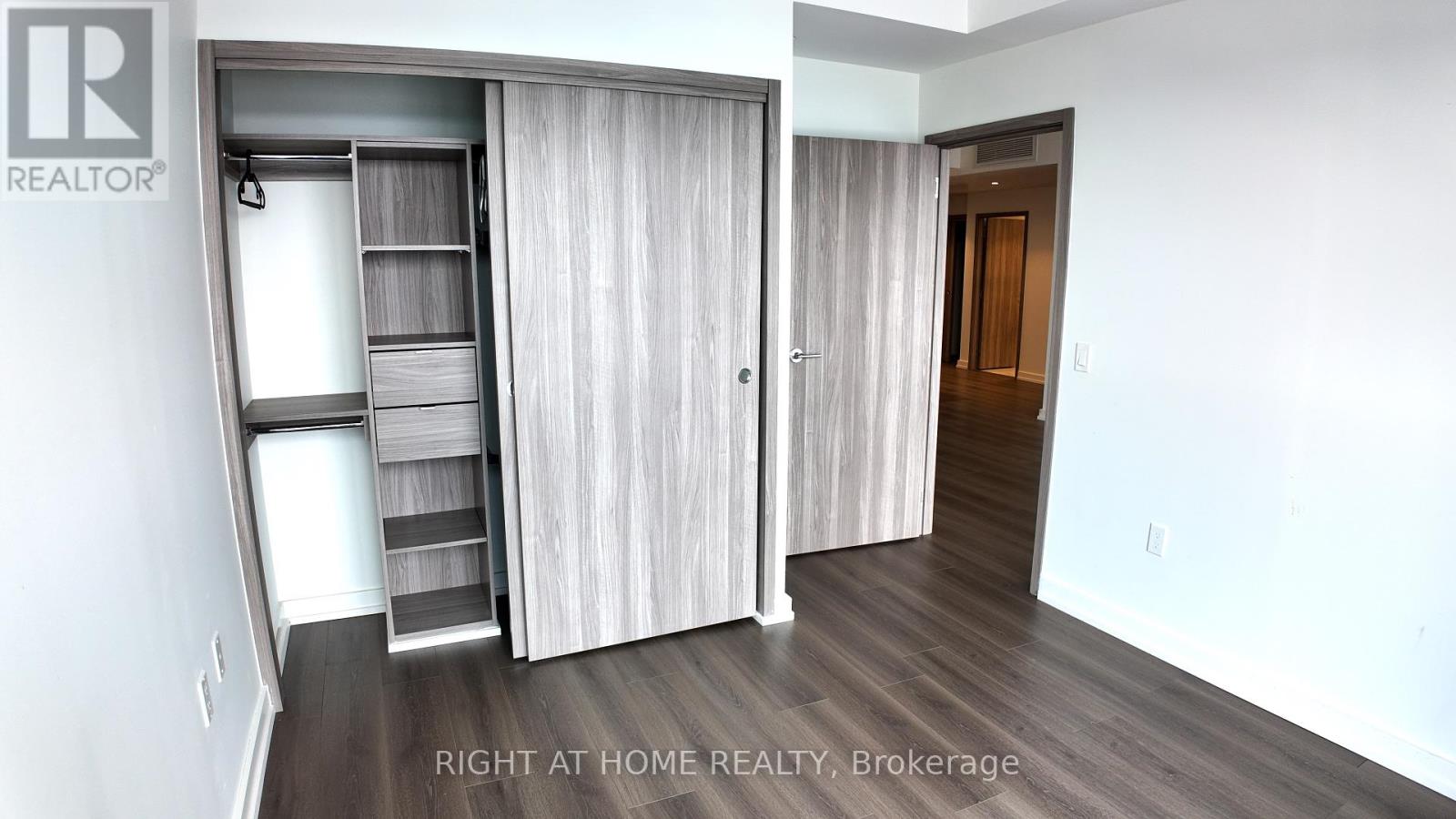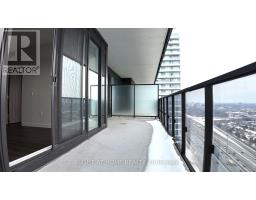2803 - 95 Mcmahon Drive Toronto, Ontario M2K 0H2
3 Bedroom
3 Bathroom
1,000 - 1,199 ft2
Central Air Conditioning
Forced Air
$4,200 Monthly
Discover this bright and inviting 3-bedroom, 3-bathroom condo at 95 McMahon. With a spacious open-concept living area, modern kitchen, and large windows that bring in natural light, this condo is perfect for comfortable living. Enjoy the convenience of in-suite laundry, ample storage, and access to fantastic building amenities. Located in a prime area with easy access to shopping, transit, and parks, this is the ideal spot for both relaxation and convenience! (id:50886)
Property Details
| MLS® Number | C11984728 |
| Property Type | Single Family |
| Community Name | Bayview Village |
| Community Features | Pet Restrictions |
| Features | Balcony, In Suite Laundry |
| Parking Space Total | 1 |
Building
| Bathroom Total | 3 |
| Bedrooms Above Ground | 3 |
| Bedrooms Total | 3 |
| Amenities | Security/concierge, Exercise Centre, Party Room, Storage - Locker |
| Appliances | Cooktop, Dishwasher, Dryer, Microwave, Oven, Range, Refrigerator, Washer, Window Coverings |
| Cooling Type | Central Air Conditioning |
| Exterior Finish | Concrete |
| Flooring Type | Laminate |
| Heating Fuel | Natural Gas |
| Heating Type | Forced Air |
| Size Interior | 1,000 - 1,199 Ft2 |
| Type | Apartment |
Parking
| No Garage |
Land
| Acreage | No |
Rooms
| Level | Type | Length | Width | Dimensions |
|---|---|---|---|---|
| Flat | Living Room | 7.11 m | 3 m | 7.11 m x 3 m |
| Flat | Dining Room | 7.11 m | 3 m | 7.11 m x 3 m |
| Flat | Kitchen | 2 m | 3 m | 2 m x 3 m |
| Flat | Primary Bedroom | 3.1 m | 2.87 m | 3.1 m x 2.87 m |
| Flat | Bedroom 2 | 3.05 m | 3.05 m | 3.05 m x 3.05 m |
| Flat | Bedroom 3 | 3.02 m | 3.07 m | 3.02 m x 3.07 m |
Contact Us
Contact us for more information
Philip Yung
Broker
Right At Home Realty
1396 Don Mills Rd Unit B-121
Toronto, Ontario M3B 0A7
1396 Don Mills Rd Unit B-121
Toronto, Ontario M3B 0A7
(416) 391-3232
(416) 391-0319
www.rightathomerealty.com/

























