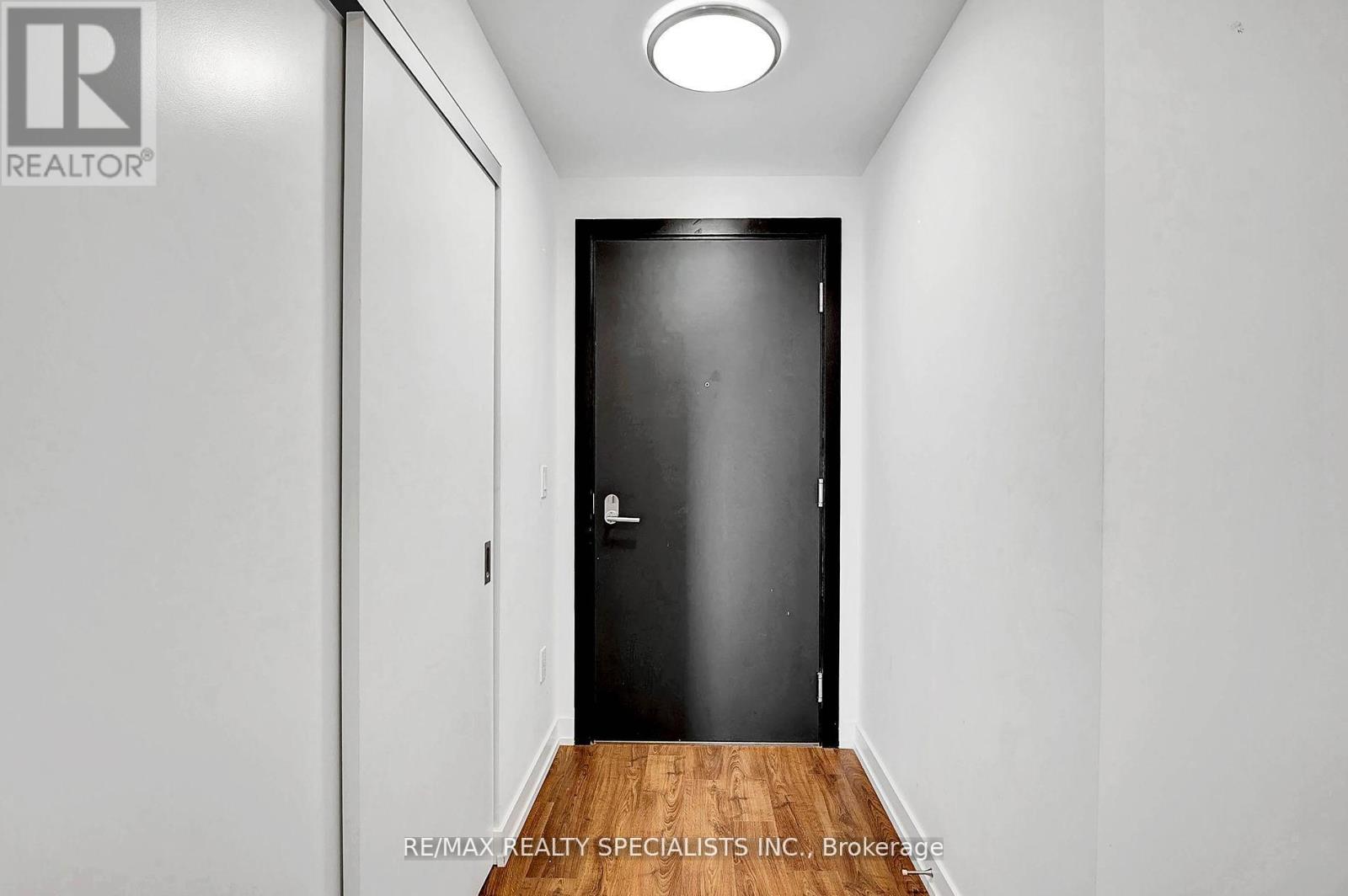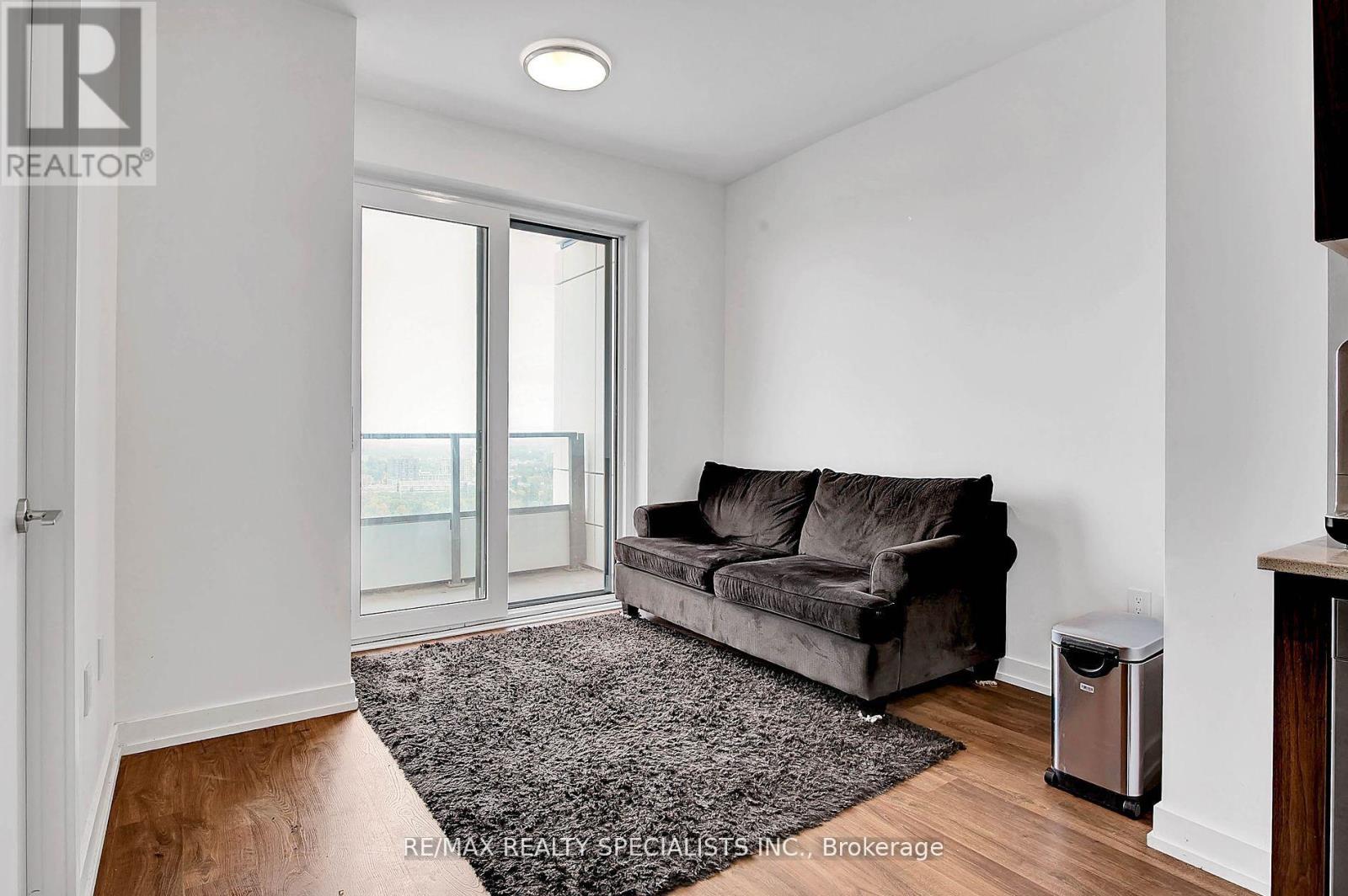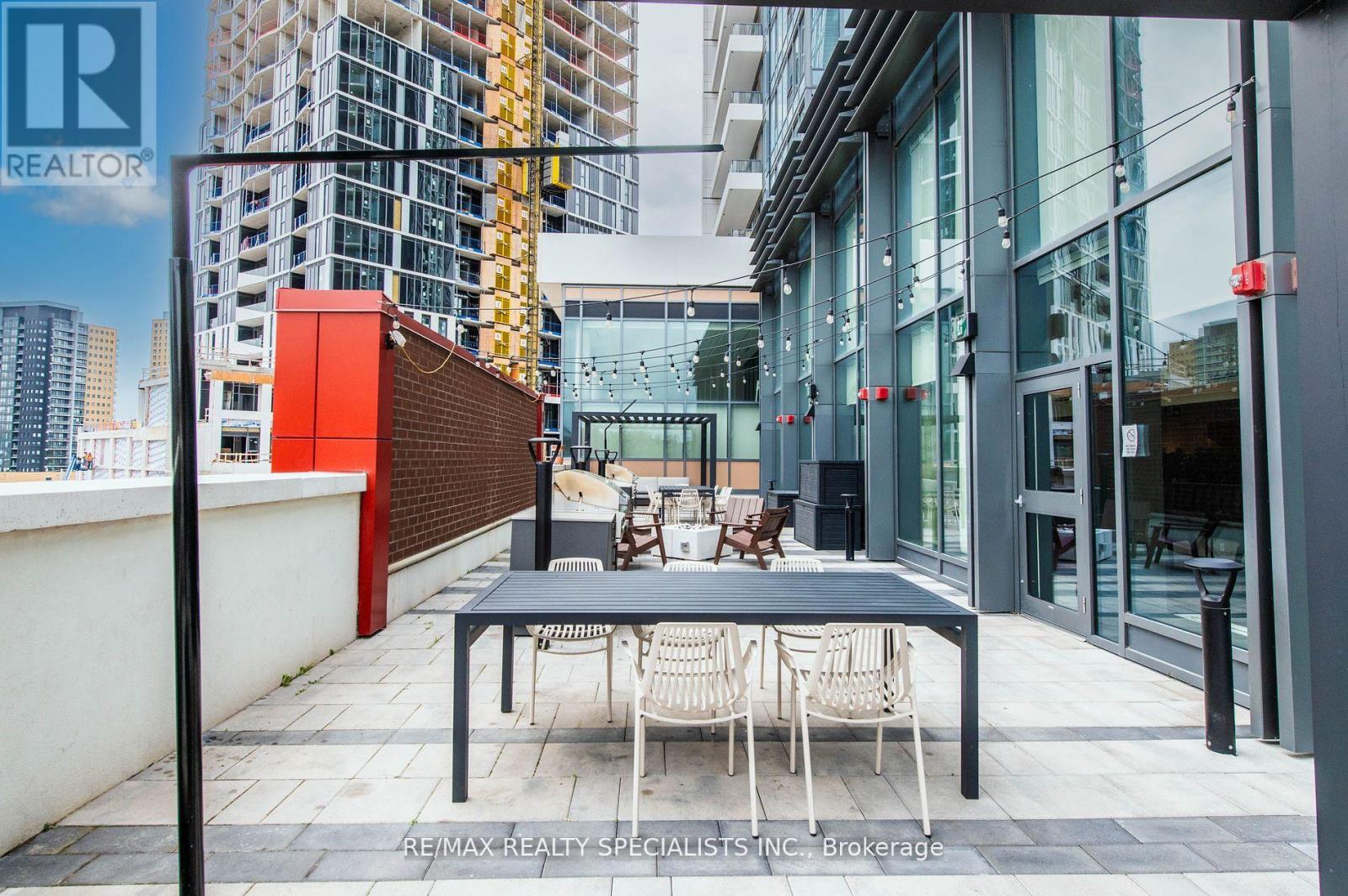2804 - 15 Wellington Street Kitchener, Ontario N2G 0E4
$449,000Maintenance, Insurance
$426.02 Monthly
Maintenance, Insurance
$426.02 MonthlyThe modern, open-concept design One Bedroom plus Den and a massive balcony offer unobstructive breathtaking view of the beautiful city of Kitchener located in the highly regarded and newly-built Station Park Union Tower-2. Stunning vantage point with views of Uptown Waterloo and Kitchener's bustling midtown, offers the pinnacle of urban living. This unit offers gourmet kitchen with upgraded 39 cabinets, built-in SS appliances, quartz countertops and contemporary tile backsplash opens to a large living, dining space. 9 feet ceiling throughout and wide plank flooring, which enhances its modern appeal. The large primary bedroom, living and adaptable den. Energy-efficient heating/cooling, appliances, lighting & full height windows and in-suite laundry, one underground parking space and Bell Fiber internet covered by maintenance fee. Complex is located in the innovation District, walking distance to Google, Deloitte, KPMG, D2L, Communitech, McMaster School,Go Train, Grand River Hospital. **** EXTRAS **** Amenity-rich complex offering: Indoor lounge with bar & entertainment area; Dual-bowling lanes;dining area with kitchen; outdoor cabanas; fireplace with Muskoka chairs; BBQs area; FitnessCentre, Peloton studio, Yoga & Pilates. (id:50886)
Property Details
| MLS® Number | X10427591 |
| Property Type | Single Family |
| CommunityFeatures | Pet Restrictions |
| Features | Balcony |
| ParkingSpaceTotal | 1 |
Building
| BathroomTotal | 1 |
| BedroomsAboveGround | 1 |
| BedroomsBelowGround | 1 |
| BedroomsTotal | 2 |
| Amenities | Exercise Centre |
| Appliances | Dishwasher, Dryer, Refrigerator, Stove, Washer |
| CoolingType | Central Air Conditioning |
| ExteriorFinish | Concrete |
| HeatingFuel | Natural Gas |
| HeatingType | Forced Air |
| SizeInterior | 599.9954 - 698.9943 Sqft |
| Type | Apartment |
Parking
| Underground |
Land
| Acreage | No |
Rooms
| Level | Type | Length | Width | Dimensions |
|---|---|---|---|---|
| Main Level | Bedroom | 3.15 m | 3.56 m | 3.15 m x 3.56 m |
| Main Level | Kitchen | 4.83 m | 2.18 m | 4.83 m x 2.18 m |
| Main Level | Living Room | 4.83 m | 2.59 m | 4.83 m x 2.59 m |
| Main Level | Bathroom | Measurements not available | ||
| Main Level | Den | Measurements not available |
https://www.realtor.ca/real-estate/27658324/2804-15-wellington-street-kitchener
Interested?
Contact us for more information
Aamir Yaqoob
Salesperson
4310 Sherwoodtowne Blvd 200a
Mississauga, Ontario L4Z 4C4































































