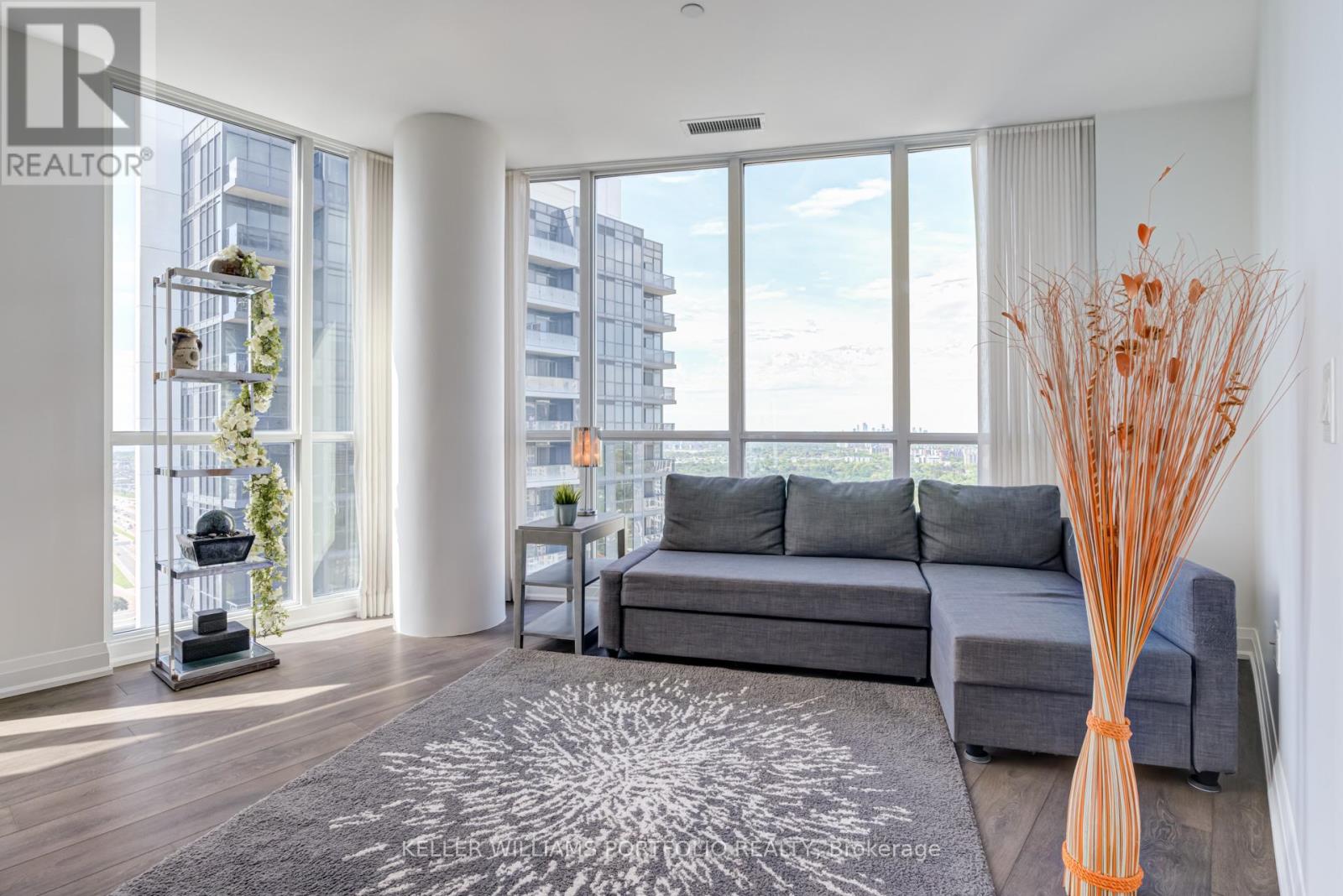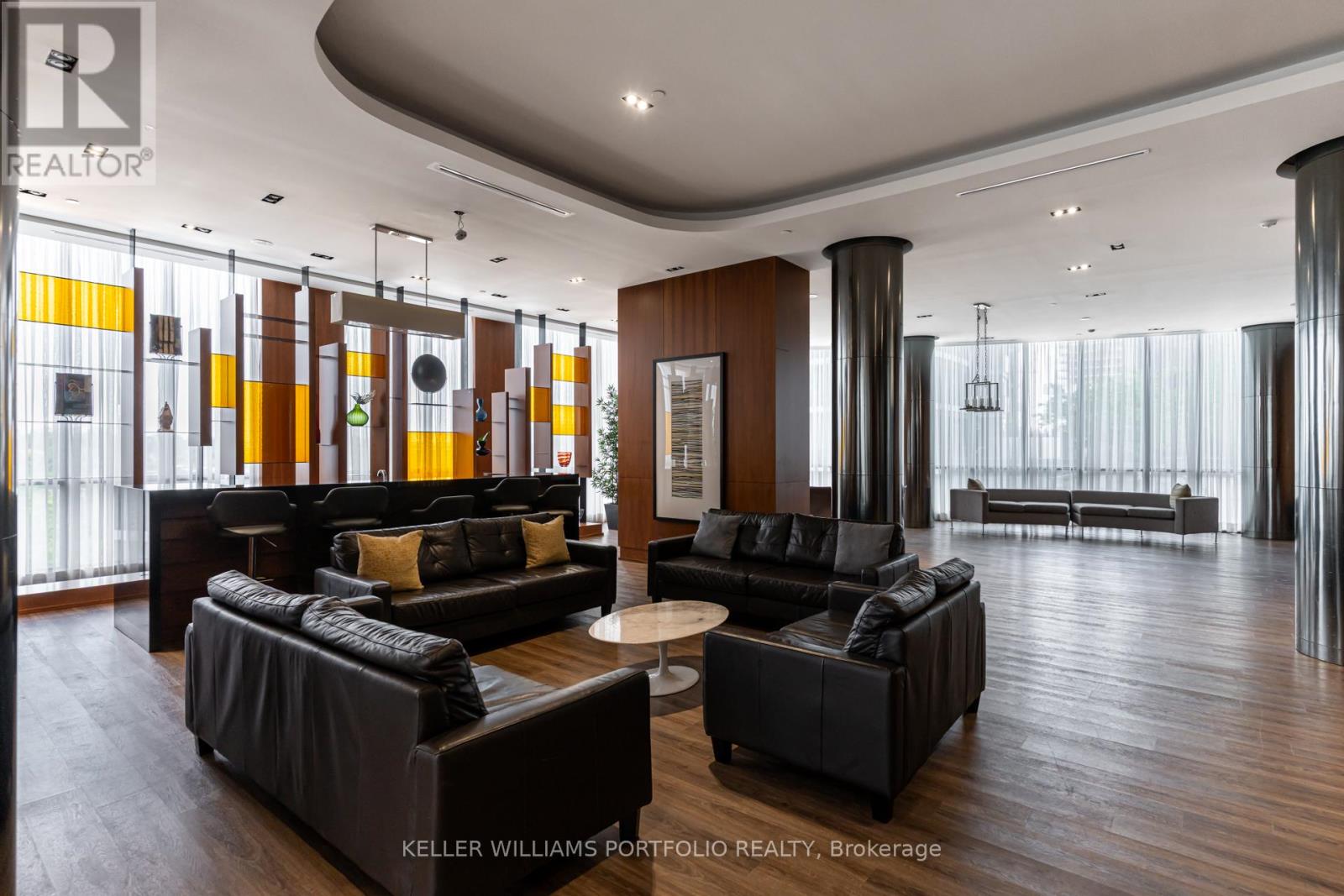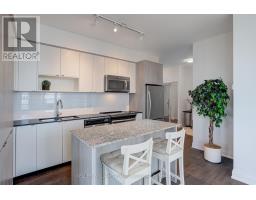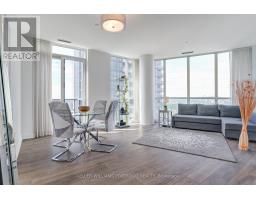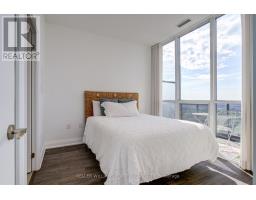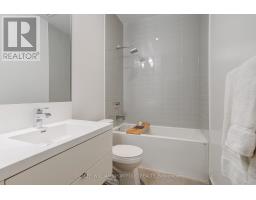2804 - 9 Valhalla Inn Road Toronto, Ontario M9B 0B2
$679,900Maintenance, Heat, Common Area Maintenance, Insurance, Water, Parking
$766.90 Monthly
Maintenance, Heat, Common Area Maintenance, Insurance, Water, Parking
$766.90 MonthlyWelcome to this bright and spacious 2-bedroom plus study, 2-bathroom corner suite on the 28thfloor of The Triumph at Valhalla. Featuring 9-foot ceilings, floor-to-ceiling windows, and afunctional 894 sq ft layout with an additional 75 sq ft balcony, this sun-filled unit offers breathtaking south and west views of the Lake. The split-bedroom design offers privacy and comfort. The primary bedroom includes a spacious closet and a three-piece ensuite with a glass shower. The second bedroom is generously sized with floor to ceiling windows. The four-piece secondary bathroom features ample relaxation space including bath tub and shower. Laminate flooring flows throughout, with the added convenience of ensuite laundry and an in-unit alarm system at no extra cost. The open-concept kitchen is equipped with quartz countertops, stainless steel appliances, a large granite top island, in addition to an abundant pantry storage, maximizing space in a sleek efficient design. The living and dining areas are perfect for entertaining, while the separate study provides an ideal work-from-home space. This well-managed building offers 24/7 concierge service and secure fob access at all entry points. Residents enjoy access to a wide range of amenities shared across the three-building community, including multiple gyms, an indoor pool, hot tub, saunas, party rooms, theatre, guest suites, and a large outdoor terrace with BBQs. Ideally located with quick access to the 427, 401, Gardiner Expressway, Pearson Airport , Sherway Gardens, transit, and local parks, this move-in ready suite offers comfort, convenience, and a vibrant urban lifestyle in a well-connected west-end community. (id:50886)
Property Details
| MLS® Number | W12191062 |
| Property Type | Single Family |
| Community Name | Islington-City Centre West |
| Amenities Near By | Park, Public Transit, Schools |
| Community Features | Pet Restrictions, Community Centre |
| Features | Balcony, Carpet Free |
| Parking Space Total | 1 |
| Pool Type | Indoor Pool |
| View Type | View, Lake View, View Of Water, City View |
Building
| Bathroom Total | 2 |
| Bedrooms Above Ground | 2 |
| Bedrooms Below Ground | 1 |
| Bedrooms Total | 3 |
| Amenities | Exercise Centre, Security/concierge, Storage - Locker |
| Appliances | Garage Door Opener Remote(s), Oven - Built-in, Intercom, Dishwasher, Dryer, Microwave, Stove, Washer, Window Coverings, Refrigerator |
| Cooling Type | Central Air Conditioning |
| Exterior Finish | Concrete |
| Fire Protection | Alarm System, Security Guard, Smoke Detectors |
| Flooring Type | Laminate |
| Heating Fuel | Natural Gas |
| Heating Type | Forced Air |
| Size Interior | 800 - 899 Ft2 |
| Type | Apartment |
Parking
| Underground | |
| Garage |
Land
| Acreage | No |
| Land Amenities | Park, Public Transit, Schools |
Rooms
| Level | Type | Length | Width | Dimensions |
|---|---|---|---|---|
| Flat | Bedroom | 3.2 m | 2.8 m | 3.2 m x 2.8 m |
| Flat | Bedroom 2 | 3.1 m | 2.8 m | 3.1 m x 2.8 m |
| Flat | Living Room | 6 m | 4.1 m | 6 m x 4.1 m |
| Flat | Dining Room | 6 m | 4.1 m | 6 m x 4.1 m |
| Flat | Kitchen | 3.96 m | 2.13 m | 3.96 m x 2.13 m |
Contact Us
Contact us for more information
Melvin Kwan
Salesperson
www.kwanrealty.com/
3284 Yonge Street #100
Toronto, Ontario M4N 3M7
(416) 864-3888
(416) 864-3859
HTTP://www.kwportfolio.ca





