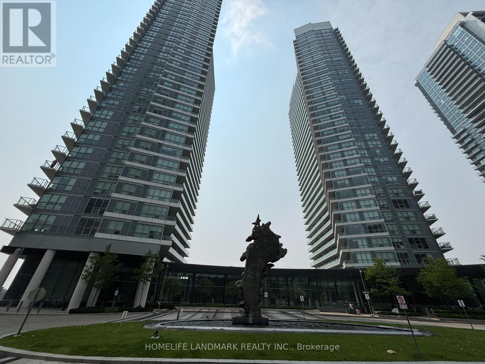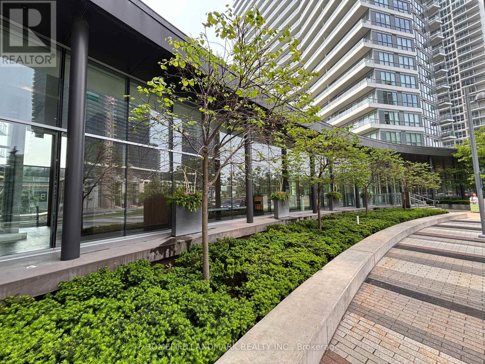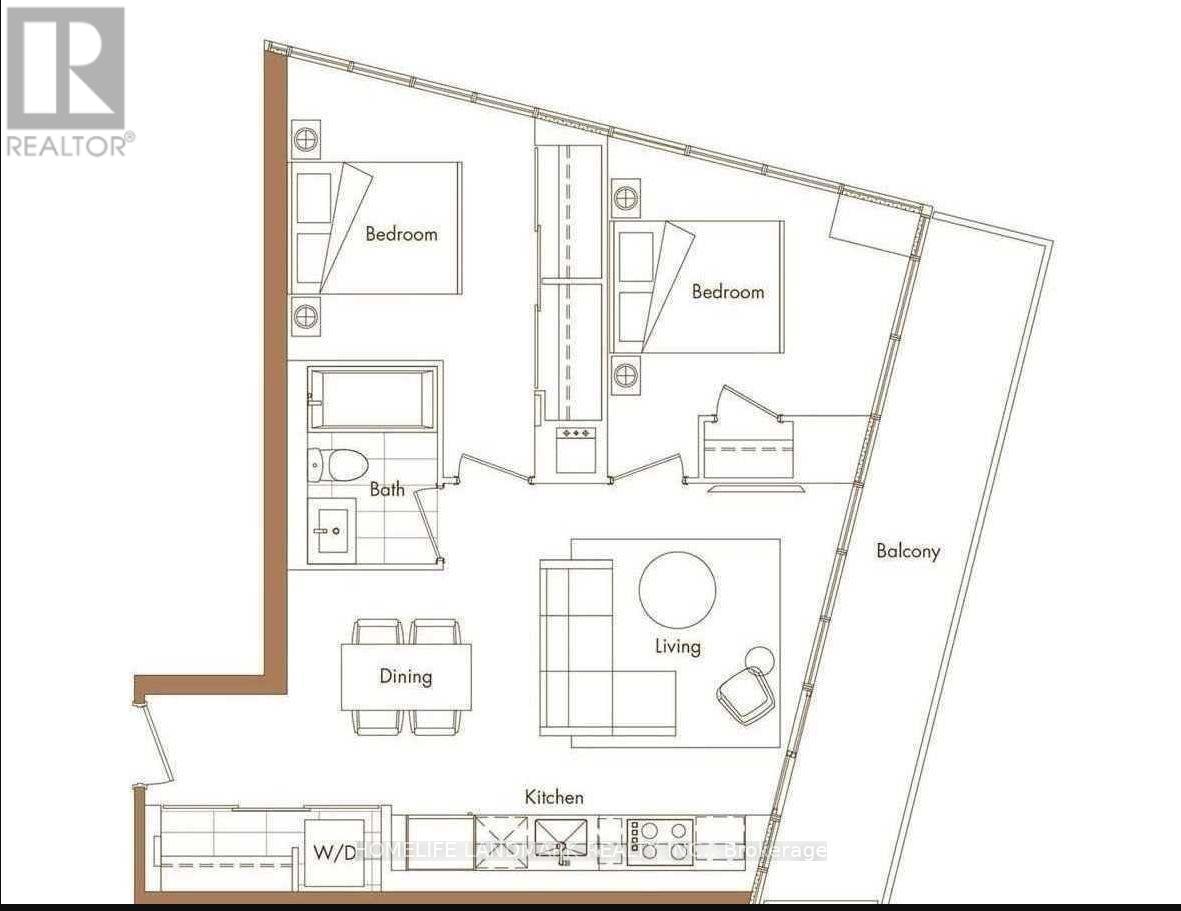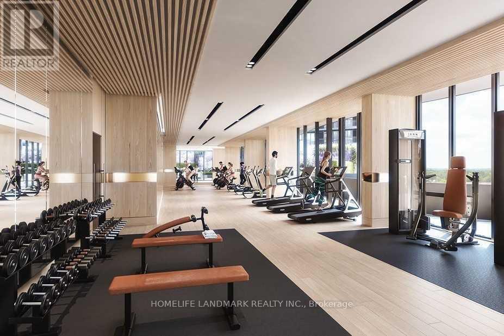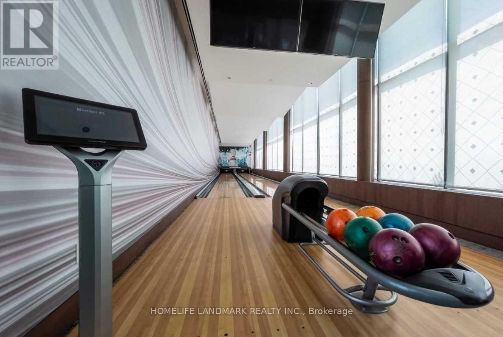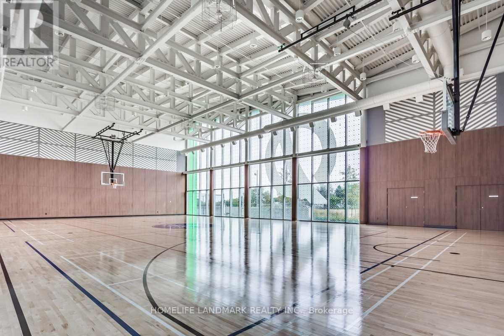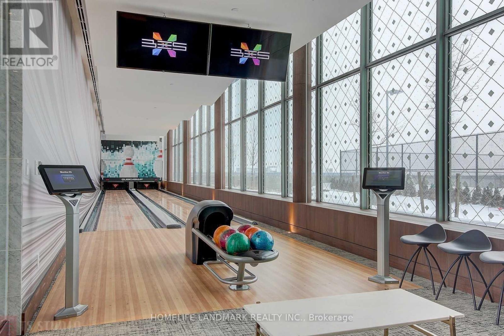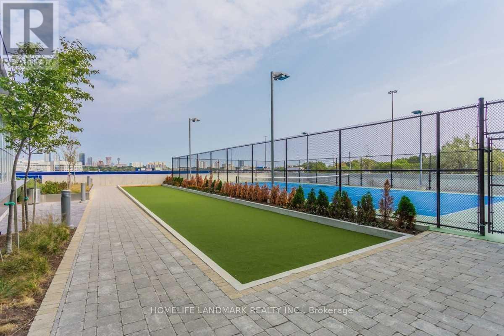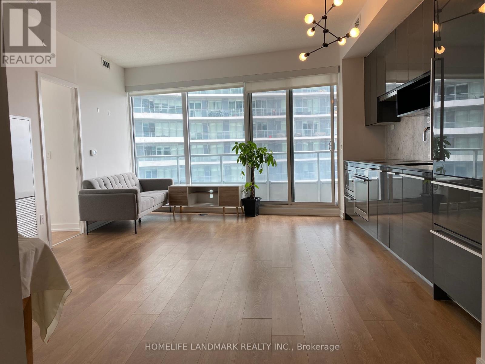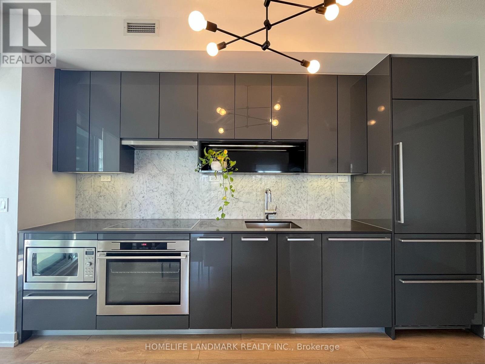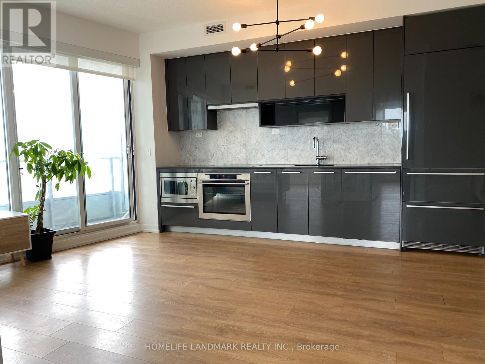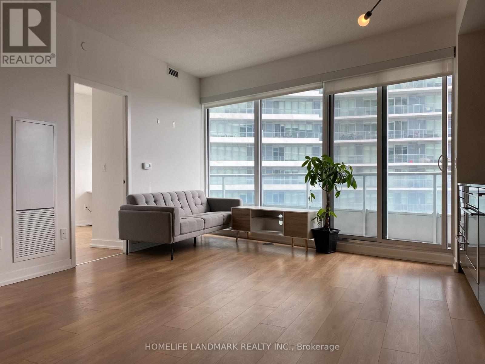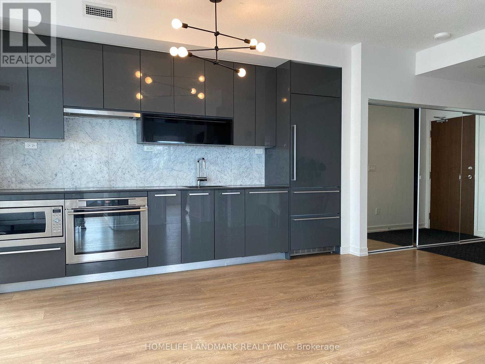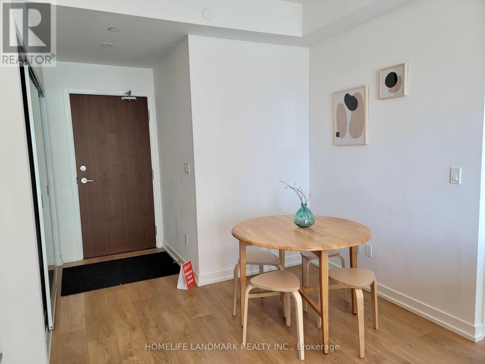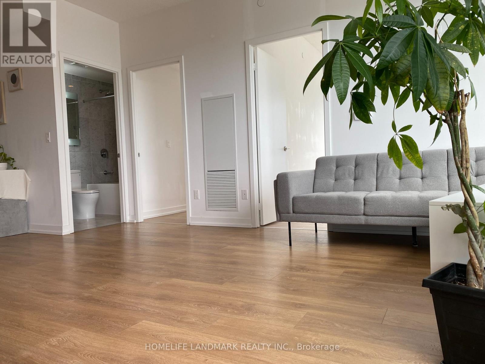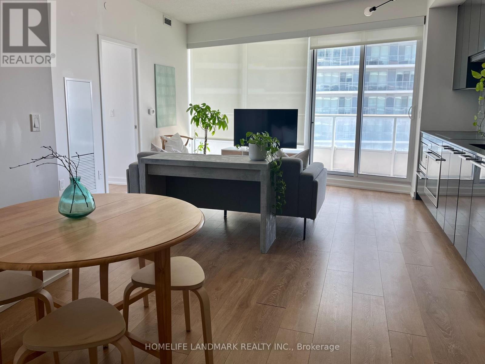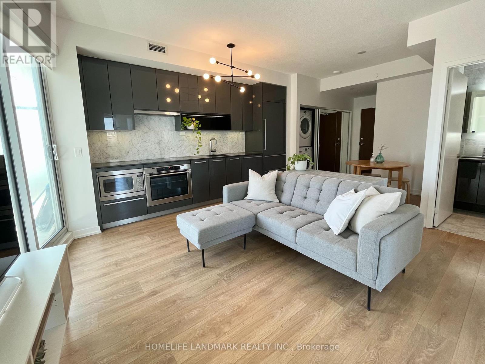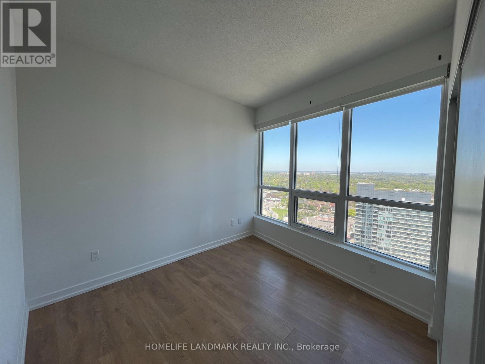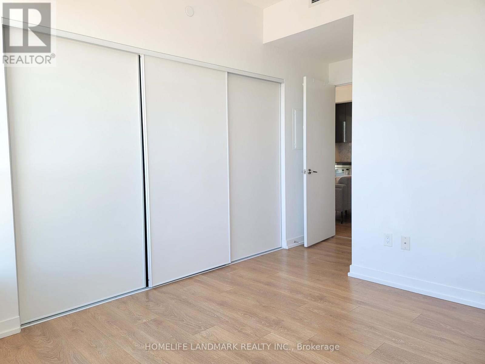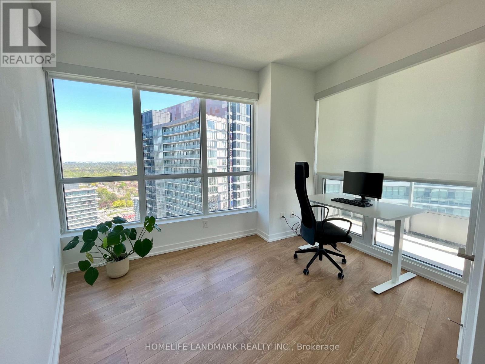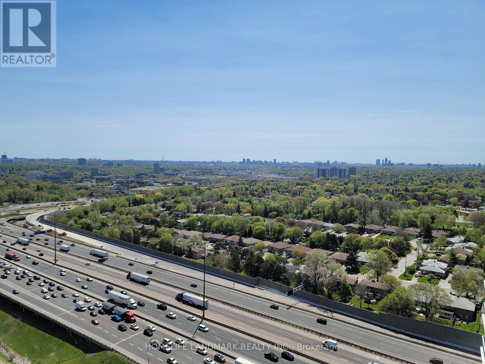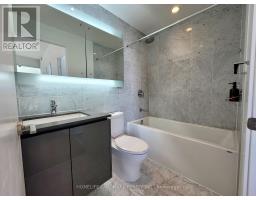2805 - 115 Mcmahon Drive Toronto, Ontario M2K 2X9
2 Bedroom
1 Bathroom
700 - 799 ft2
Central Air Conditioning
Forced Air
$685,000Maintenance, Common Area Maintenance, Heat, Insurance, Parking, Water
$641.82 Monthly
Maintenance, Common Area Maintenance, Heat, Insurance, Parking, Water
$641.82 MonthlyStunning Luxury Omega Condo At Upscale Bayview Village Community .A Large Spanning Balcony. With Large Windows And A Ne Exposure, This Unit Fills With Natural Light Throughout The Day. Modern B/I Kitchen Appliances, Quartz Countertops, Kitchen Marble Backsplash, And Bathroom Marble Tiles. Walking Distance To Subway Station, Oriole Go Train Station / Easy Access To Hwy 401 & 404 / Close To Bayview Village, Fairview Mall & More.Brokerage Remarks (id:50886)
Property Details
| MLS® Number | C12205749 |
| Property Type | Single Family |
| Community Name | Bayview Village |
| Amenities Near By | Hospital, Public Transit |
| Community Features | Pet Restrictions, Community Centre |
| Features | Balcony, Carpet Free, In Suite Laundry |
| Parking Space Total | 1 |
| Structure | Tennis Court |
Building
| Bathroom Total | 1 |
| Bedrooms Above Ground | 2 |
| Bedrooms Total | 2 |
| Age | 0 To 5 Years |
| Amenities | Security/concierge, Exercise Centre, Party Room, Visitor Parking, Storage - Locker |
| Appliances | Dishwasher, Dryer, Microwave, Oven, Hood Fan, Stove, Washer, Refrigerator |
| Cooling Type | Central Air Conditioning |
| Exterior Finish | Concrete |
| Flooring Type | Laminate |
| Heating Fuel | Natural Gas |
| Heating Type | Forced Air |
| Size Interior | 700 - 799 Ft2 |
| Type | Apartment |
Parking
| Underground | |
| Garage |
Land
| Acreage | No |
| Land Amenities | Hospital, Public Transit |
Rooms
| Level | Type | Length | Width | Dimensions |
|---|---|---|---|---|
| Other | Kitchen | 2.69 m | 1.88 m | 2.69 m x 1.88 m |
| Other | Dining Room | 6.35 m | 4.45 m | 6.35 m x 4.45 m |
| Other | Living Room | 6.35 m | 4.45 m | 6.35 m x 4.45 m |
| Other | Bedroom | 4.42 m | 2.97 m | 4.42 m x 2.97 m |
| Other | Bedroom 2 | 3.76 m | 3.4 m | 3.76 m x 3.4 m |
Contact Us
Contact us for more information
Howard Hao Wen Mai
Salesperson
Homelife Landmark Realty Inc.
7240 Woodbine Ave Unit 103
Markham, Ontario L3R 1A4
7240 Woodbine Ave Unit 103
Markham, Ontario L3R 1A4
(905) 305-1600
(905) 305-1609
www.homelifelandmark.com/

