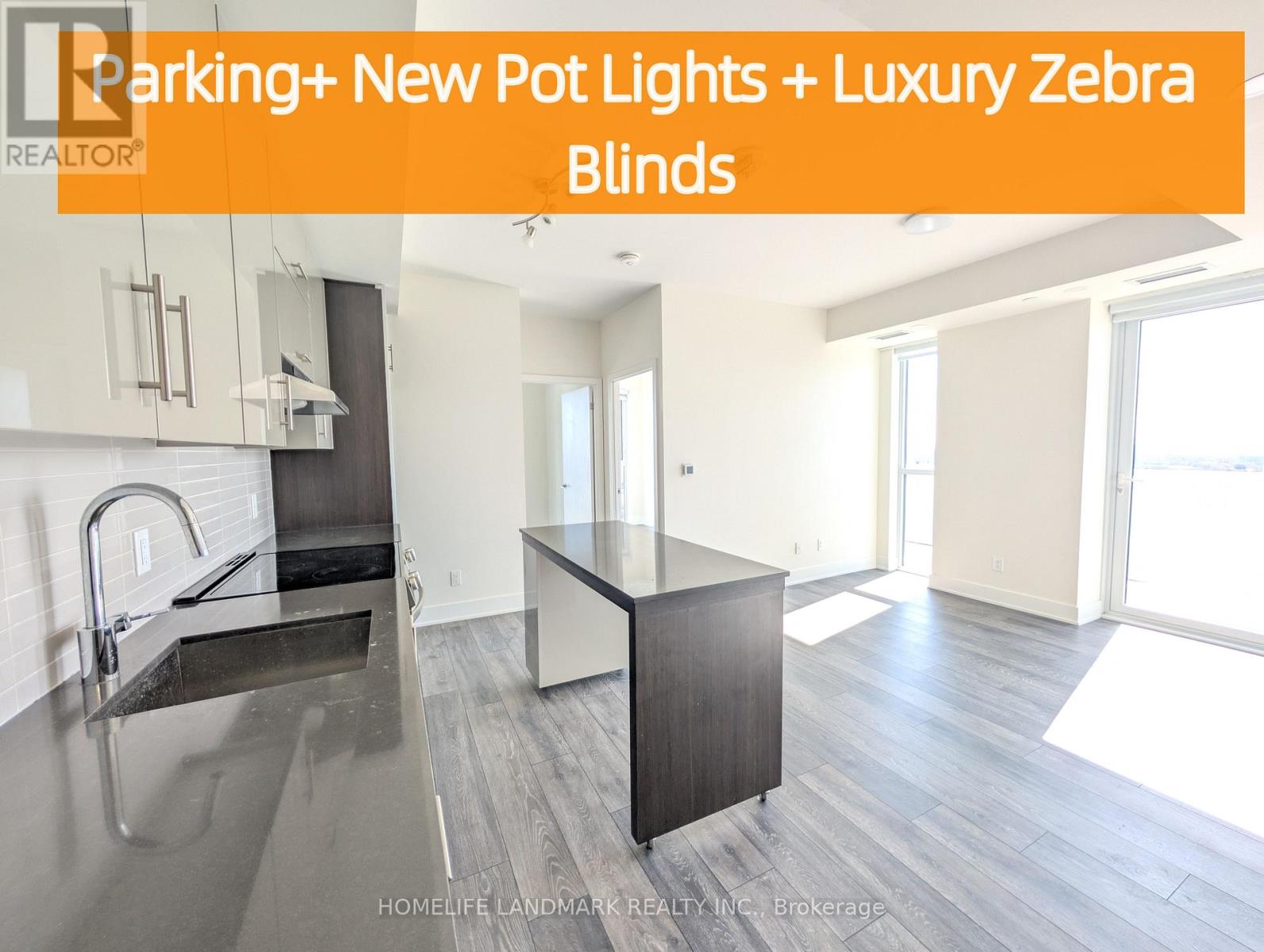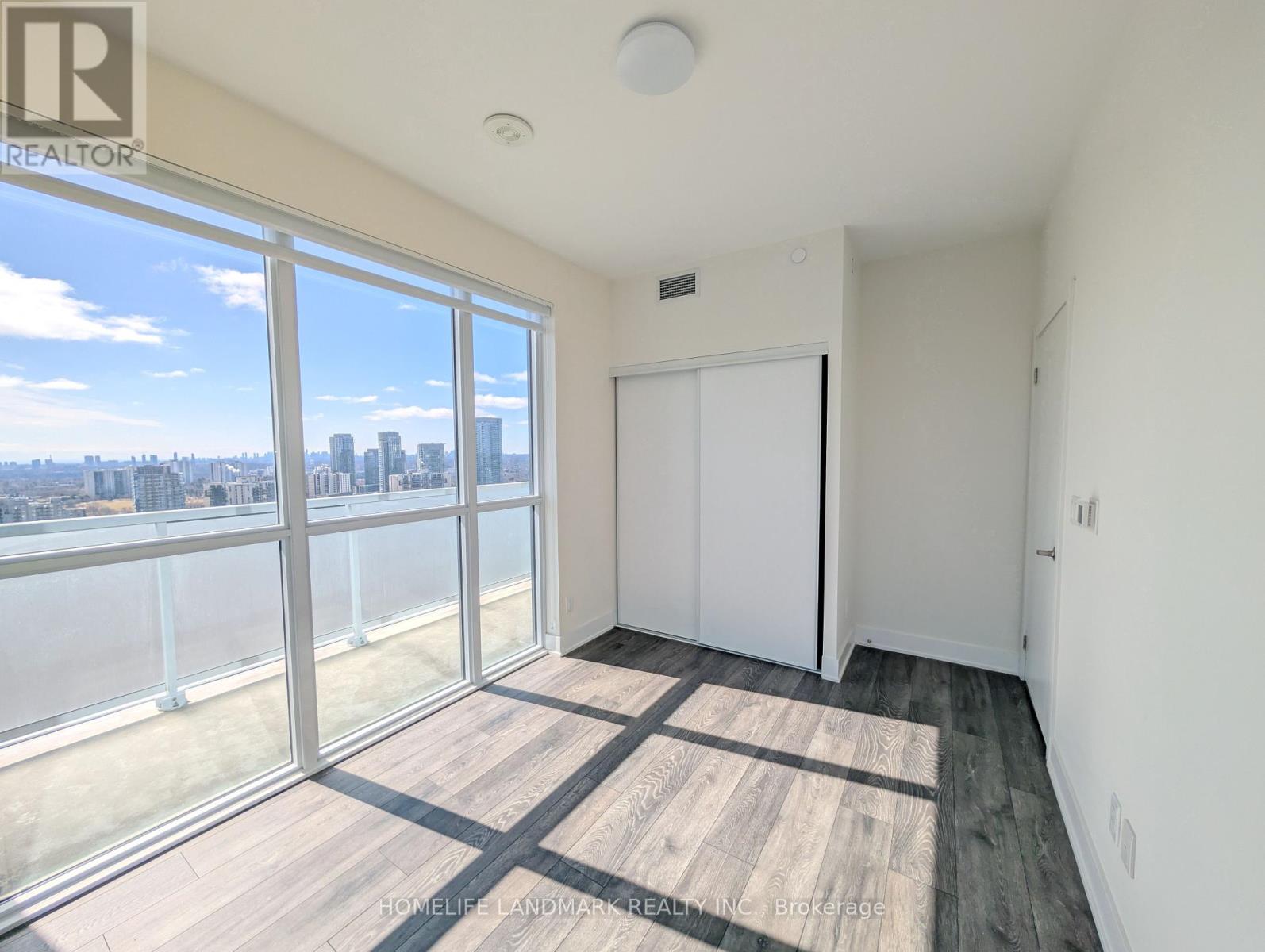2805 - 188 Fairview Mall Drive Toronto, Ontario M2J 0H7
$613,000Maintenance, Insurance, Common Area Maintenance, Parking
$472.70 Monthly
Maintenance, Insurance, Common Area Maintenance, Parking
$472.70 Monthlyenthouse Living at Verde Condo! This exceptional 2-bedroom unit offers a unique layout with 632 sq ft of interior space plus a large 168 sq ft balcony, totaling 800 sq ft of modern living. Enjoy stunning, unobstructed city views from the spacious terrace. The contemporary kitchen features a central island, quartz countertops, and a stylish backsplash. Both bedrooms are equipped with double closets for ample storage. Laminate flooring runs throughout the unit, adding a sleek touch. Conveniently located near Fairview Mall, Don Mills Subway Station, libraries, supermarkets, and Seneca College, with easy access to Hwy 404/401 and the DVP. Building amenities include concierge service, a gym, party room, bike rack, visitor parking, and more! (id:50886)
Property Details
| MLS® Number | C12040465 |
| Property Type | Single Family |
| Community Name | Don Valley Village |
| Amenities Near By | Public Transit, Park, Schools |
| Community Features | Pets Not Allowed |
| Features | Balcony |
| Parking Space Total | 1 |
| View Type | View |
Building
| Bathroom Total | 1 |
| Bedrooms Above Ground | 2 |
| Bedrooms Total | 2 |
| Amenities | Exercise Centre, Security/concierge, Party Room, Visitor Parking |
| Appliances | Blinds, Dishwasher, Dryer, Microwave, Hood Fan, Stove, Washer, Refrigerator |
| Cooling Type | Central Air Conditioning |
| Exterior Finish | Concrete |
| Flooring Type | Laminate |
| Heating Fuel | Natural Gas |
| Heating Type | Forced Air |
| Size Interior | 800 - 899 Ft2 |
| Type | Apartment |
Parking
| Garage | |
| No Garage |
Land
| Acreage | No |
| Land Amenities | Public Transit, Park, Schools |
Rooms
| Level | Type | Length | Width | Dimensions |
|---|---|---|---|---|
| Flat | Living Room | 3.35 m | 2.62 m | 3.35 m x 2.62 m |
| Flat | Dining Room | 4.6 m | 2.75 m | 4.6 m x 2.75 m |
| Flat | Kitchen | 4.6 m | 2.75 m | 4.6 m x 2.75 m |
| Flat | Primary Bedroom | 3.35 m | 2.62 m | 3.35 m x 2.62 m |
| Flat | Bedroom 2 | 2.99 m | 2.75 m | 2.99 m x 2.75 m |
Contact Us
Contact us for more information
Wilson Lee
Broker
(647) 286-0918
7240 Woodbine Ave Unit 103
Markham, Ontario L3R 1A4
(905) 305-1600
(905) 305-1609
www.homelifelandmark.com/



































