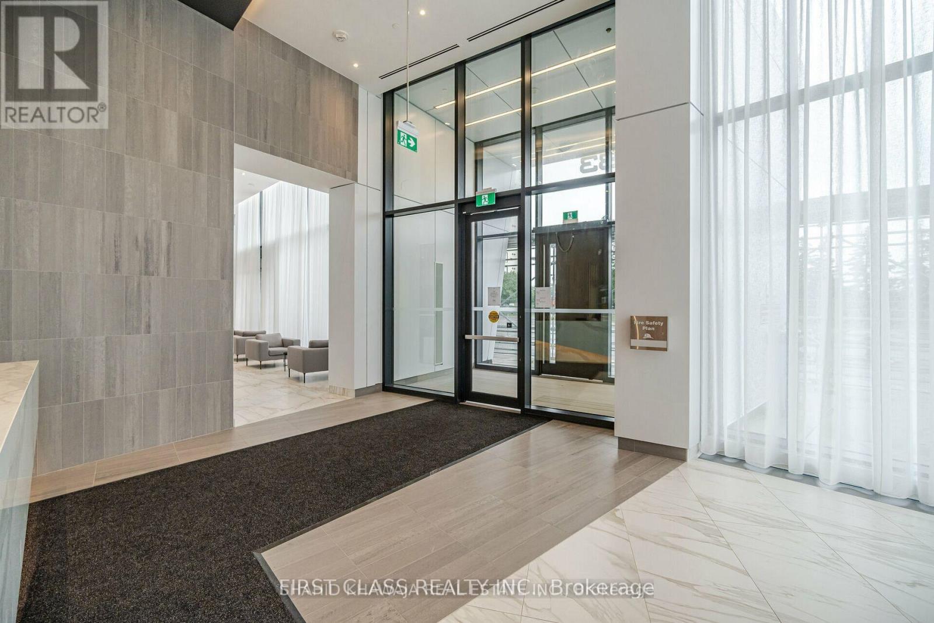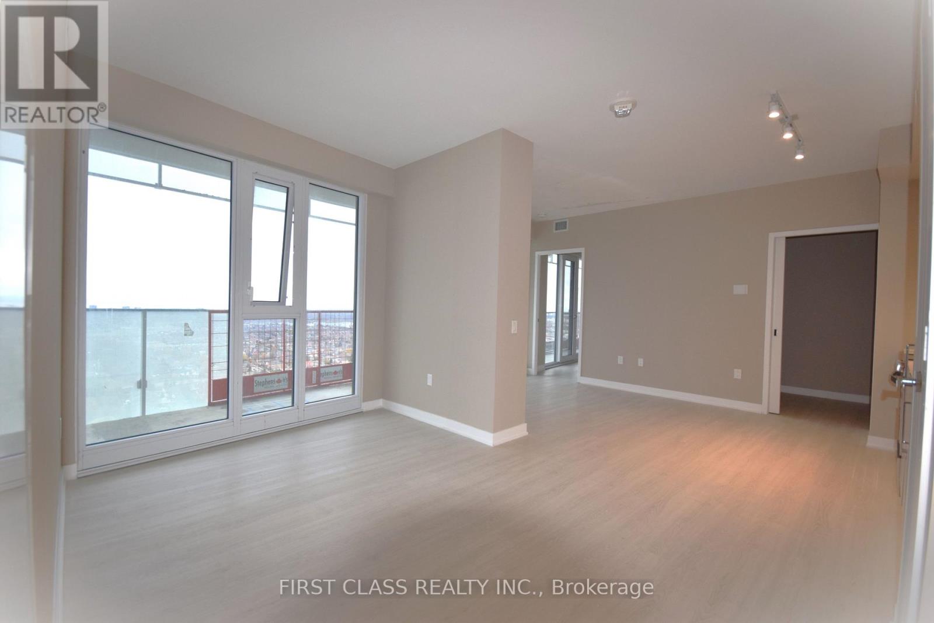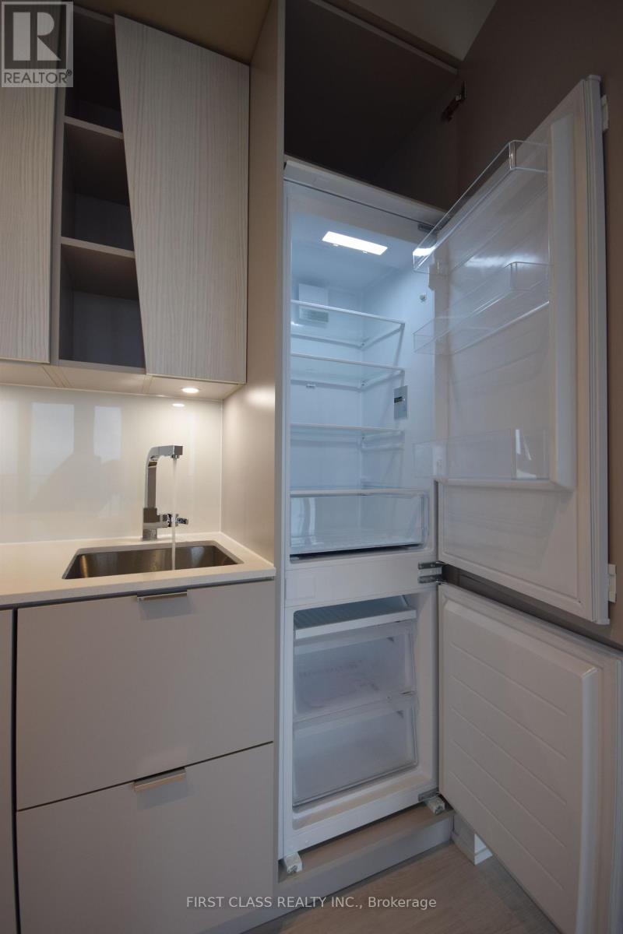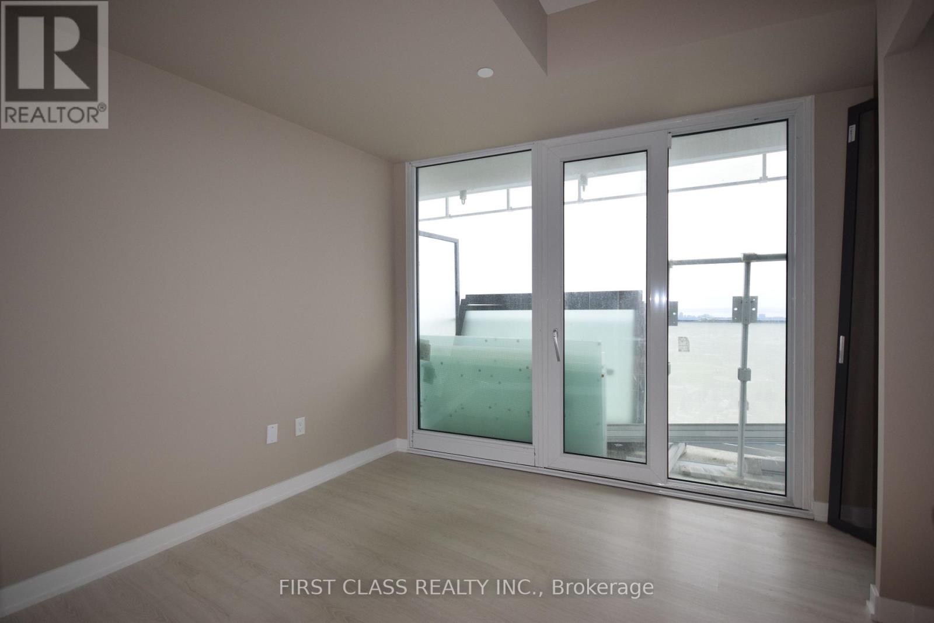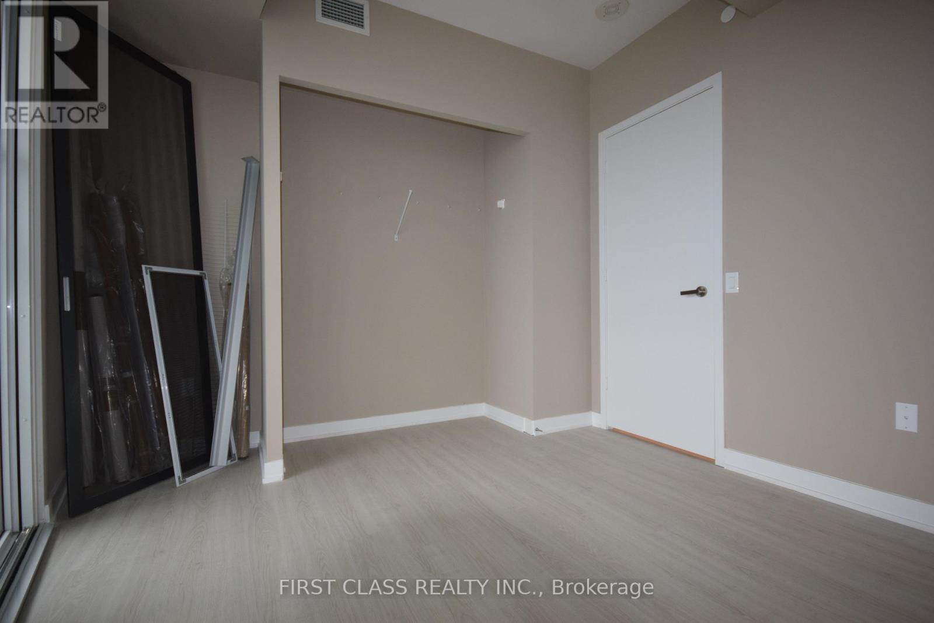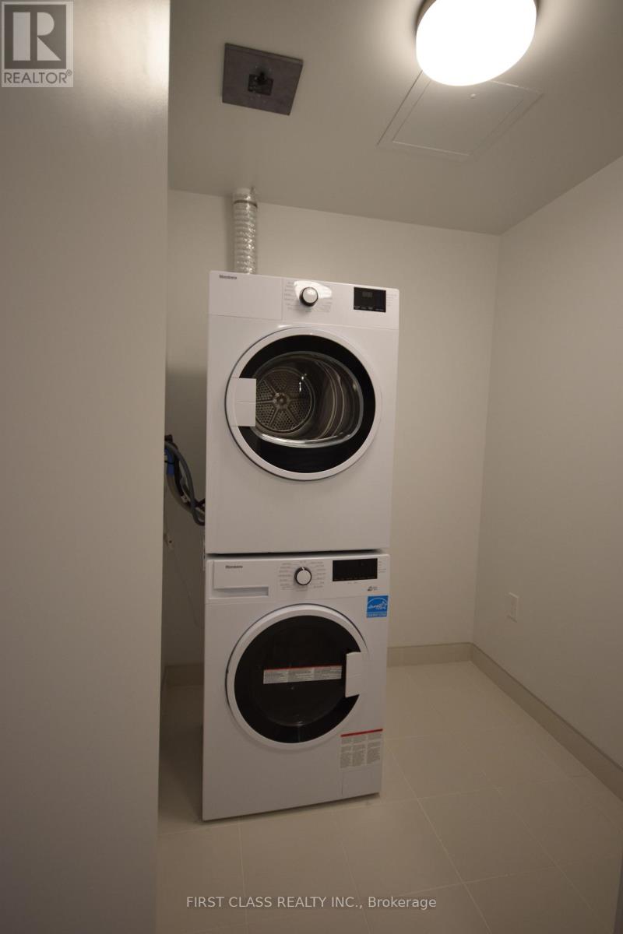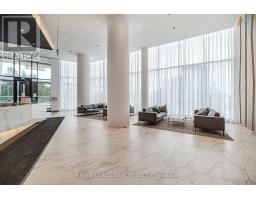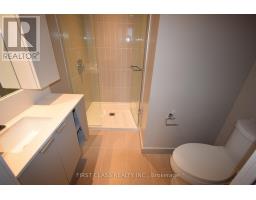2805 - 3883 Quartz Road Mississauga, Ontario L5B 0M4
$2,800 Monthly
One Year Old Condo In The Heart of Mississauga City Center! One of the LARGEST Layouts in this Building (891 SF + 228 SF Balcony With Multiple Entrances.)! Enjoy The Balcony With Breathtaking Unobstructed South View Of The Lake Ontario. This Sun-flled Suite Boasts high ceilings create an airy and open atmosphere, while the large windows invite abundant natural light. Modern Living With Open Concept Combine Living & Dining. A Gourmet Kitchen With S/S Appliances, Quartz Countertops, Stainless Steel Appliances, Integrated Fridge, And Dishwasher. Excellent Functional Layout Features Split 2 Good Sizes Bedrooms And 2 Full Baths. Additional Den Can Be 3rd Bedroom Or Your Office. Luxurious amenities include Fitness Centre, Salt Water Pool, Sports Bar, Movie Theatre, Party/Events Space, 24 Hour Security. Playground For Children. Ideal Home For Young Couple, Students, and Small family. **** EXTRAS **** Prime Downtown City Mississauga Location. Steps to Square One, Sheridan College, Theater, YMCA, Living Art Center, Central Bus/Go Station. Easy access to Hwy 403/401/QEW. (id:50886)
Property Details
| MLS® Number | W10412322 |
| Property Type | Single Family |
| Community Name | City Centre |
| AmenitiesNearBy | Hospital, Public Transit, Park |
| CommunityFeatures | Pet Restrictions |
| Features | Balcony, Carpet Free |
| ParkingSpaceTotal | 1 |
| PoolType | Outdoor Pool |
| ViewType | View |
Building
| BathroomTotal | 2 |
| BedroomsAboveGround | 2 |
| BedroomsBelowGround | 1 |
| BedroomsTotal | 3 |
| Amenities | Security/concierge, Exercise Centre, Storage - Locker |
| Appliances | Dishwasher, Microwave, Stove |
| CoolingType | Central Air Conditioning |
| ExteriorFinish | Concrete |
| FlooringType | Laminate |
| SizeInterior | 799.9932 - 898.9921 Sqft |
| Type | Apartment |
Parking
| Underground |
Land
| Acreage | No |
| LandAmenities | Hospital, Public Transit, Park |
Rooms
| Level | Type | Length | Width | Dimensions |
|---|---|---|---|---|
| Flat | Living Room | 4.85 m | 6.17 m | 4.85 m x 6.17 m |
| Flat | Dining Room | 4.85 m | 6.17 m | 4.85 m x 6.17 m |
| Flat | Kitchen | 4.85 m | 6.17 m | 4.85 m x 6.17 m |
| Flat | Primary Bedroom | 3 m | 2.87 m | 3 m x 2.87 m |
| Flat | Bedroom 2 | 2.97 m | 2.97 m | 2.97 m x 2.97 m |
| Flat | Den | 1.83 m | 2.62 m | 1.83 m x 2.62 m |
Interested?
Contact us for more information
Amy Li
Broker
7481 Woodbine Ave #203
Markham, Ontario L3R 2W1





