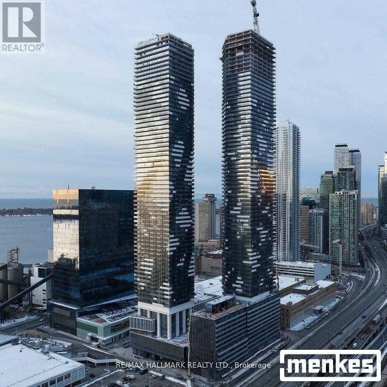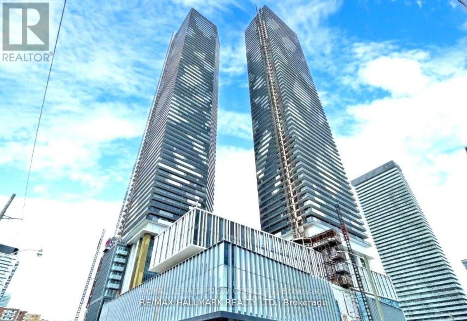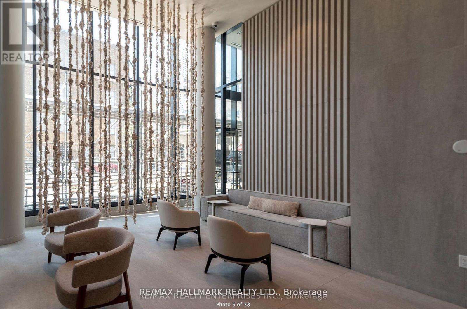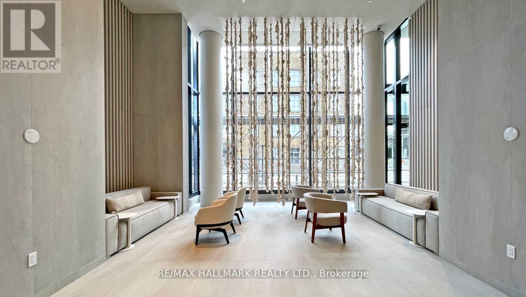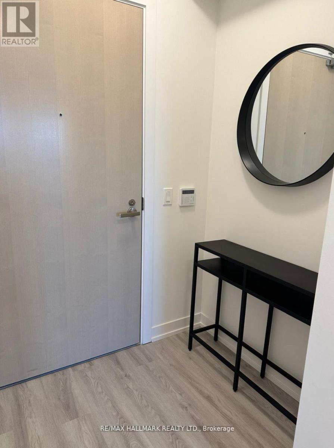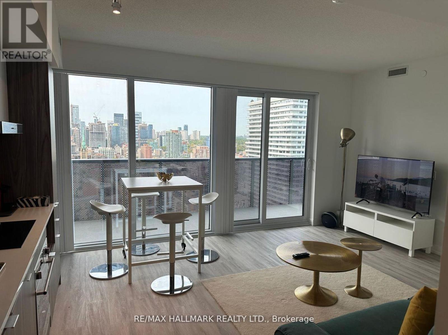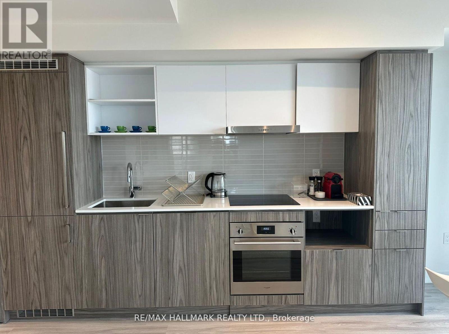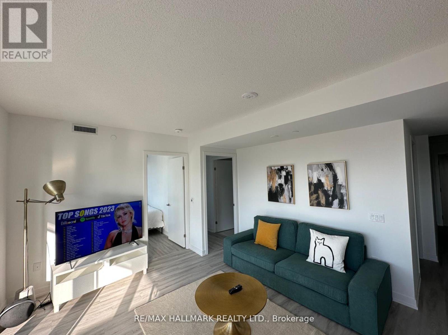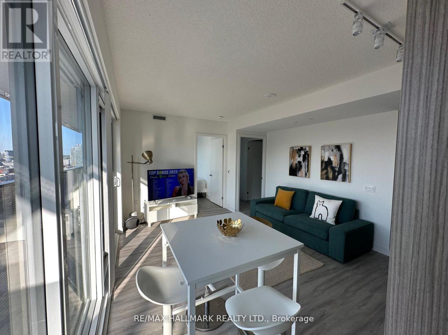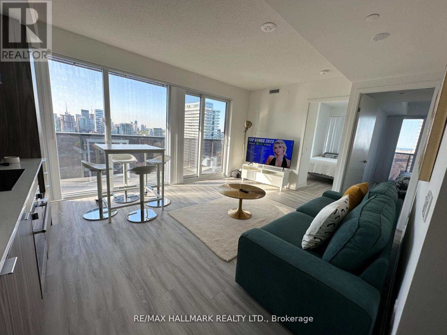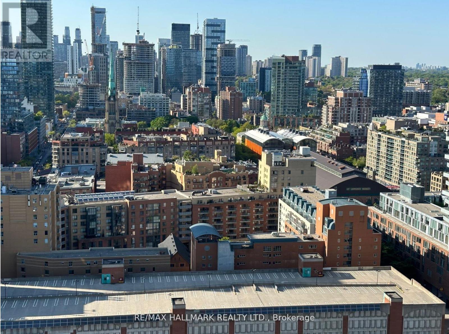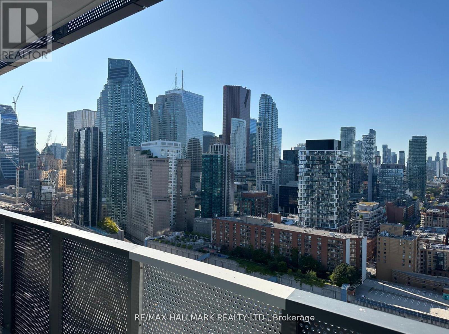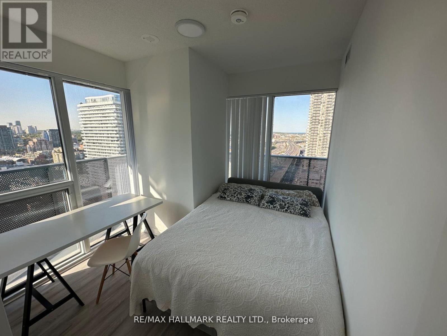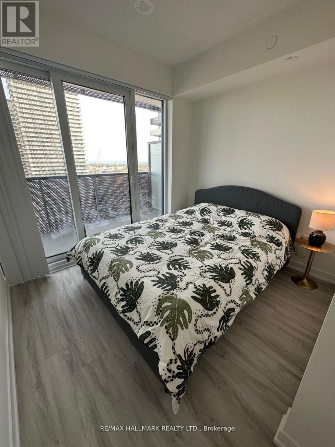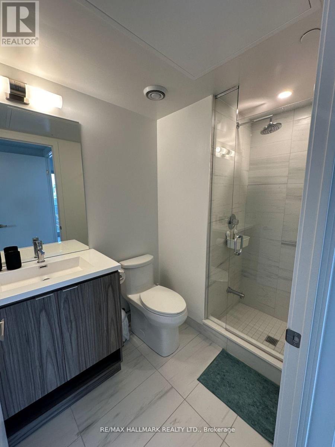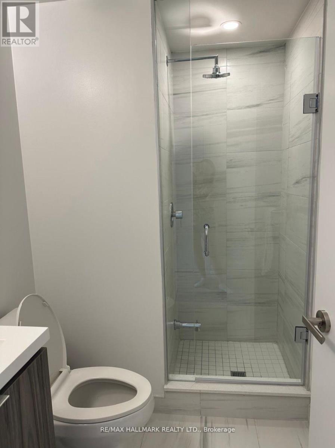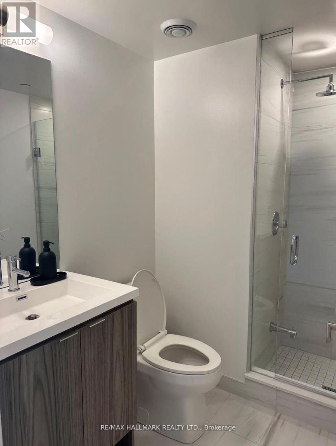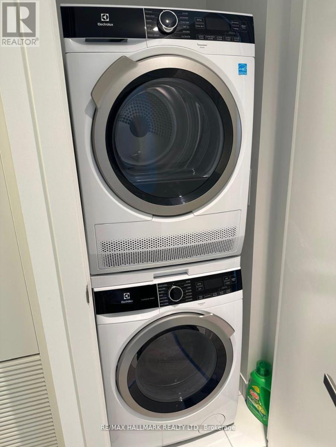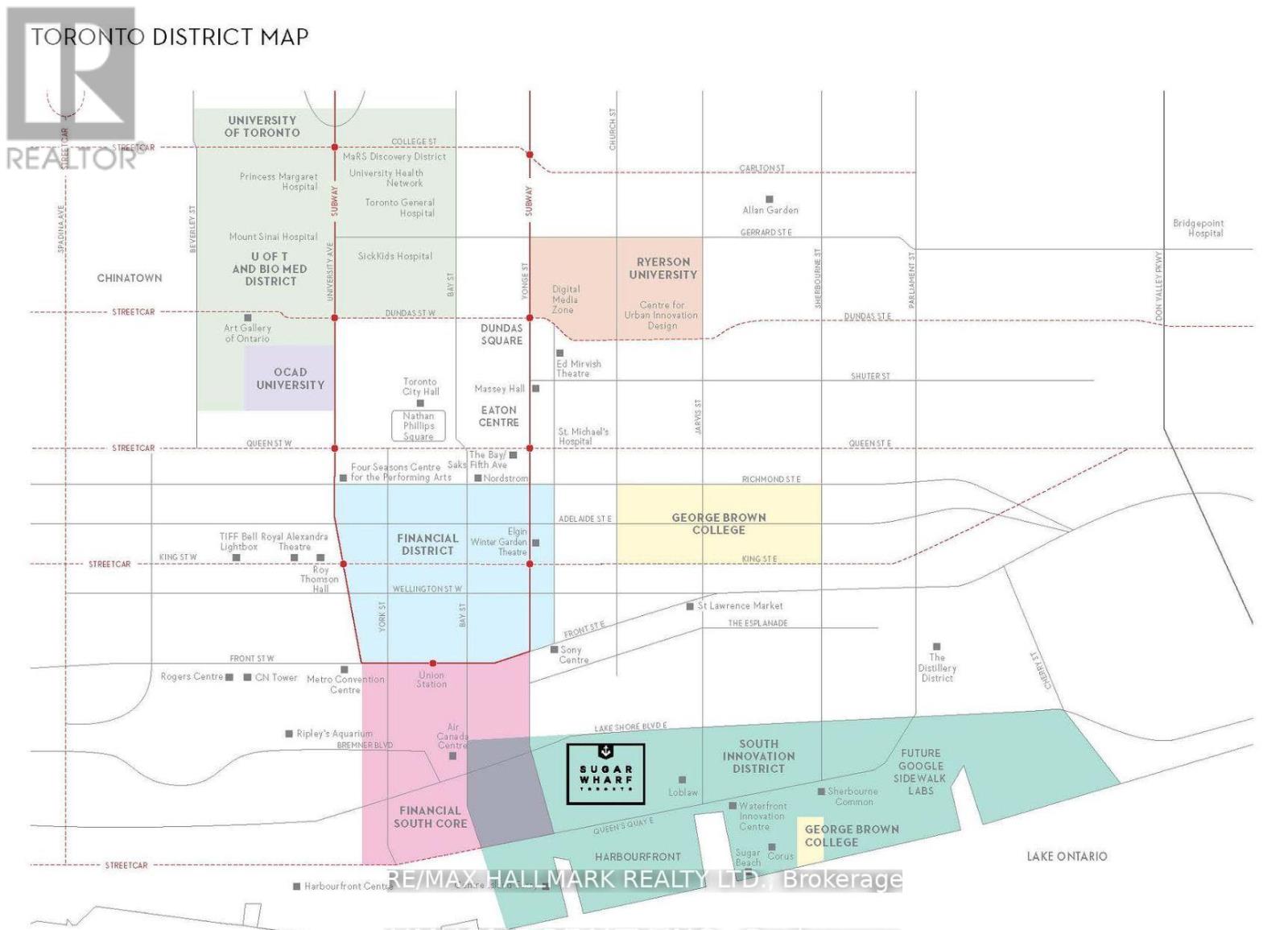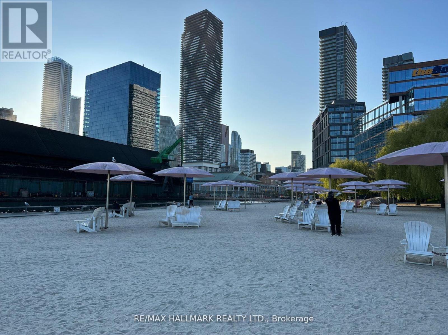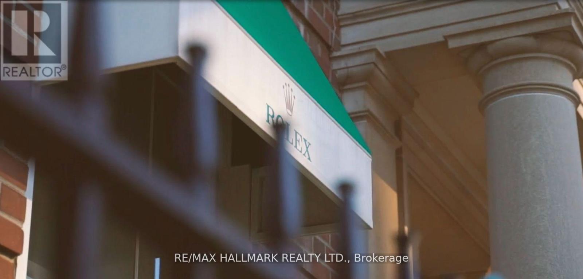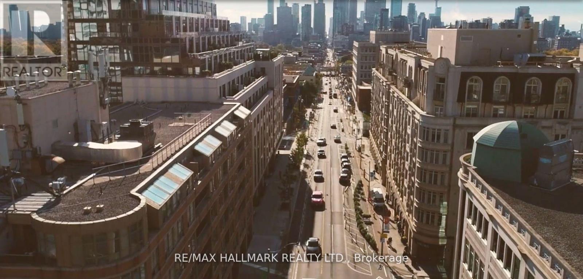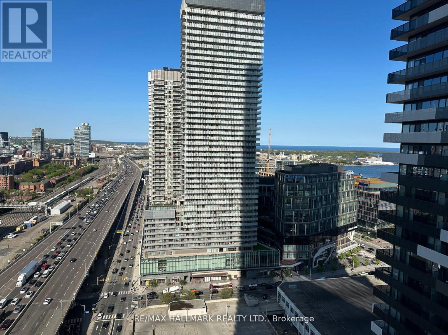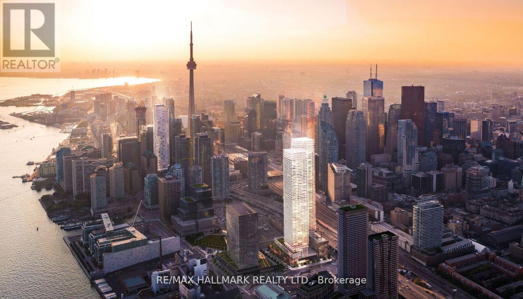2805 - 55 Cooper Street Toronto, Ontario M5E 0G1
2 Bedroom
2 Bathroom
700 - 799 ft2
Central Air Conditioning
Forced Air
$3,500 Monthly
***Fully Furnished*** New 735 Sqft 2 Bed/2 full Bath Unit plus 313 sqft Huge Wrap around balcony with gorgeous panoramic downtown views. Large Open concept and sunny living/dining layout with good size bedrooms, walkout to wrap around balcony from living/dining room and primary bedroom. Modern Kitchen with Built In appliances, stone counter tops. Steps Away From Yonge St, Union Station, Subway Station ,St Lawrence Market, Loblaws, Sugar Beach, Shopping & much more! (id:50886)
Property Details
| MLS® Number | C12339892 |
| Property Type | Single Family |
| Community Name | Waterfront Communities C8 |
| Community Features | Pets Not Allowed |
| Features | Balcony |
Building
| Bathroom Total | 2 |
| Bedrooms Above Ground | 2 |
| Bedrooms Total | 2 |
| Appliances | Dishwasher, Dryer, Microwave, Stove, Washer, Refrigerator |
| Cooling Type | Central Air Conditioning |
| Flooring Type | Laminate |
| Heating Fuel | Natural Gas |
| Heating Type | Forced Air |
| Size Interior | 700 - 799 Ft2 |
| Type | Apartment |
Parking
| Underground | |
| No Garage |
Land
| Acreage | No |
Rooms
| Level | Type | Length | Width | Dimensions |
|---|---|---|---|---|
| Main Level | Living Room | 5.21 m | 3.99 m | 5.21 m x 3.99 m |
| Main Level | Dining Room | 5.21 m | 3.99 m | 5.21 m x 3.99 m |
| Main Level | Kitchen | 5.21 m | 3.99 m | 5.21 m x 3.99 m |
| Main Level | Primary Bedroom | 2.9 m | 3.05 m | 2.9 m x 3.05 m |
| Main Level | Bedroom 2 | 2.9 m | 2.5 m | 2.9 m x 2.5 m |
Contact Us
Contact us for more information
Ryan Abbassi
Salesperson
RE/MAX Hallmark Realty Ltd.
685 Sheppard Ave E #401
Toronto, Ontario M2K 1B6
685 Sheppard Ave E #401
Toronto, Ontario M2K 1B6
(416) 494-7653
(416) 494-0016

