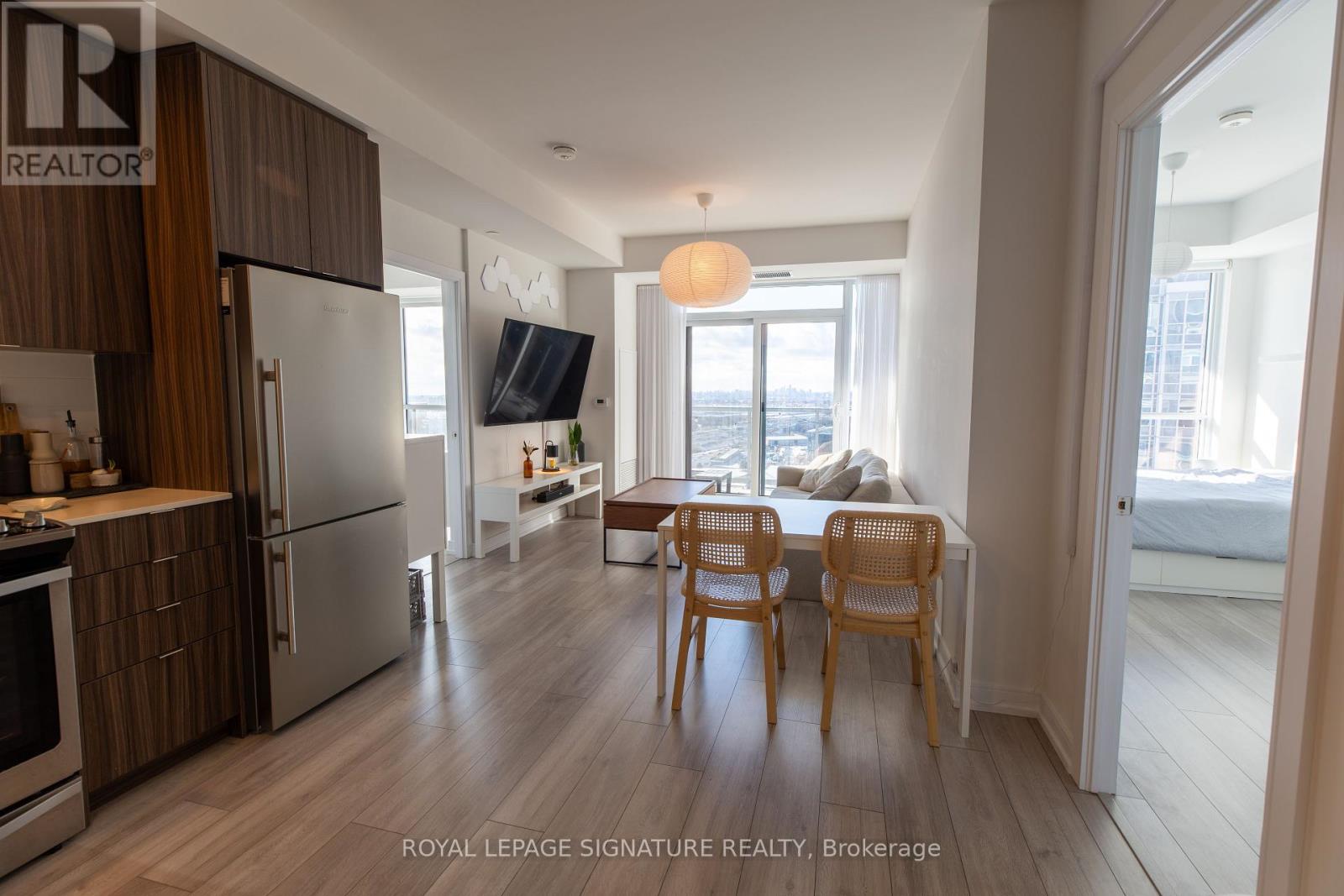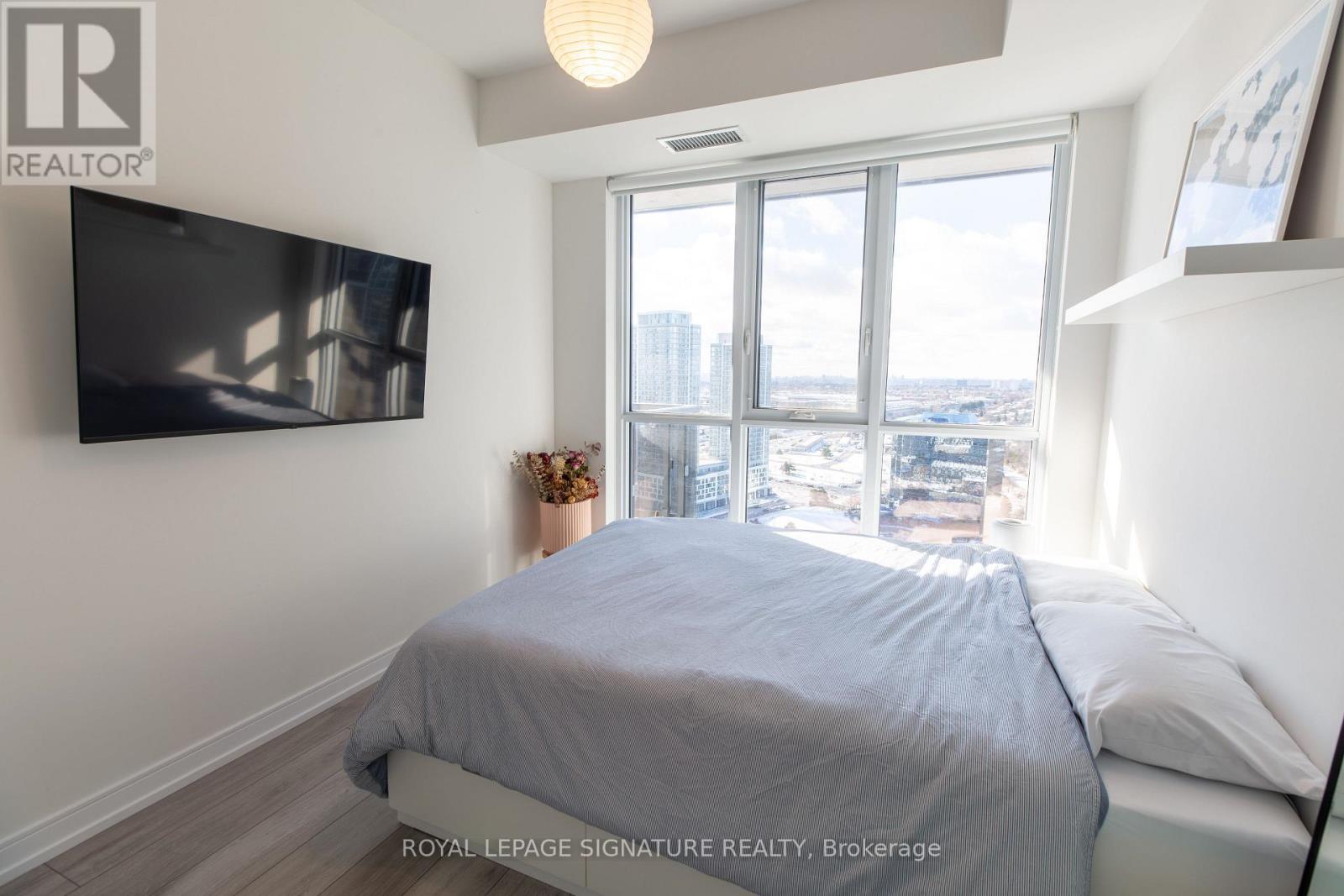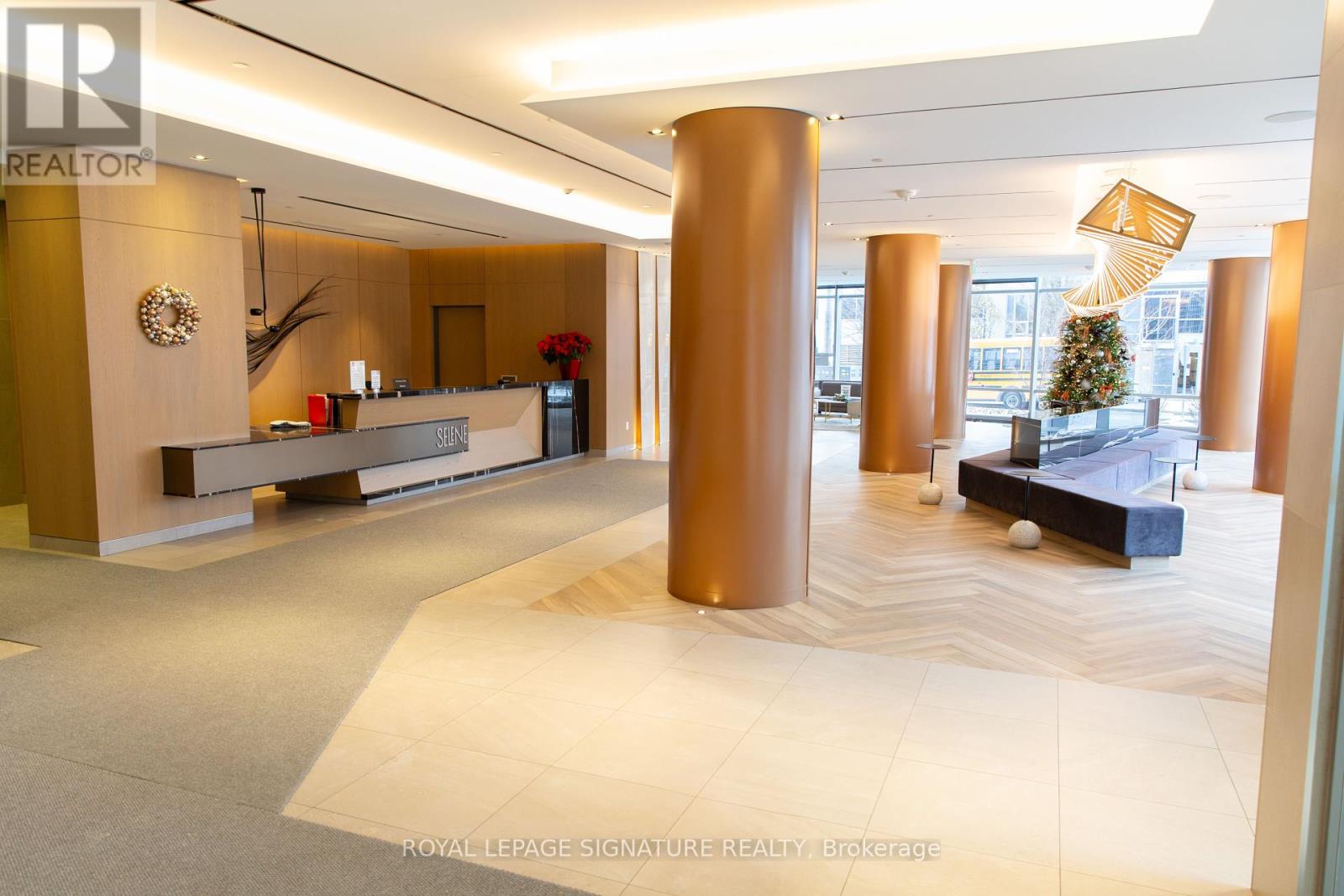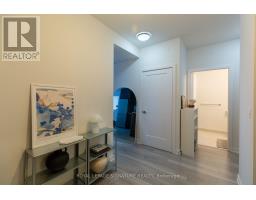2806 - 225 Village Green Square Toronto, Ontario M1S 0N4
$3,100 Monthly
Discover modern elegance in this bright and spacious 2-bedroom, 2-bathroom + den unit. Perfectly designed for comfort and style, this condo features a sleek open-concept layout, floor-to-ceiling windows, and high-end finishes throughout. The gourmet kitchen boasts premium stainless steel appliances, quartz countertops, and a stylish backsplash, perfect for entertaining. The primary bedroom offers a serene retreat with a private ensuite and large closet. The versatile den can be used as a home office, guest space, or cozy lounge. Relax and enjoy stunning city views from your private balcony! Nestled in the sought-after Selene Metrogate community, you'll have access to exceptional amenities including a fitness center, party room, rooftop terrace, and 24-hour concierge. Steps to parks, shopping, dining, public transit, and major highways. Your sophisticated urban lifestyle awaits! **** EXTRAS **** S/S Refrigerator, S/S Stove, B/I Dishwasher, Full Size Stackable Washer/Dryer, Filtered WaterFaucet, All Existing Window Coverings, One Locker, One Underground Parking Spot. (id:50886)
Property Details
| MLS® Number | E11888832 |
| Property Type | Single Family |
| Neigbourhood | Agincourt South-Malvern West |
| Community Name | Agincourt South-Malvern West |
| AmenitiesNearBy | Public Transit |
| CommunityFeatures | Pet Restrictions |
| Features | Cul-de-sac, Balcony, Carpet Free |
| ParkingSpaceTotal | 1 |
| ViewType | View, City View |
Building
| BathroomTotal | 2 |
| BedroomsAboveGround | 2 |
| BedroomsBelowGround | 1 |
| BedroomsTotal | 3 |
| Amenities | Security/concierge, Exercise Centre, Sauna, Storage - Locker |
| Appliances | Garage Door Opener Remote(s) |
| CoolingType | Central Air Conditioning |
| ExteriorFinish | Steel |
| FireProtection | Smoke Detectors |
| FlooringType | Laminate |
| HeatingFuel | Natural Gas |
| HeatingType | Forced Air |
| SizeInterior | 799.9932 - 898.9921 Sqft |
| Type | Apartment |
Parking
| Underground |
Land
| Acreage | No |
| LandAmenities | Public Transit |
Rooms
| Level | Type | Length | Width | Dimensions |
|---|---|---|---|---|
| Flat | Living Room | 3.89 m | 3.14 m | 3.89 m x 3.14 m |
| Flat | Kitchen | 2.64 m | 2.07 m | 2.64 m x 2.07 m |
| Flat | Primary Bedroom | 3.67 m | 2.77 m | 3.67 m x 2.77 m |
| Flat | Bedroom 2 | 2.74 m | 2.73 m | 2.74 m x 2.73 m |
| Flat | Den | 2.42 m | 2.42 m | 2.42 m x 2.42 m |
Interested?
Contact us for more information
Wayne Bridge
Salesperson
495 Wellington St W #100
Toronto, Ontario M5V 1G1



































