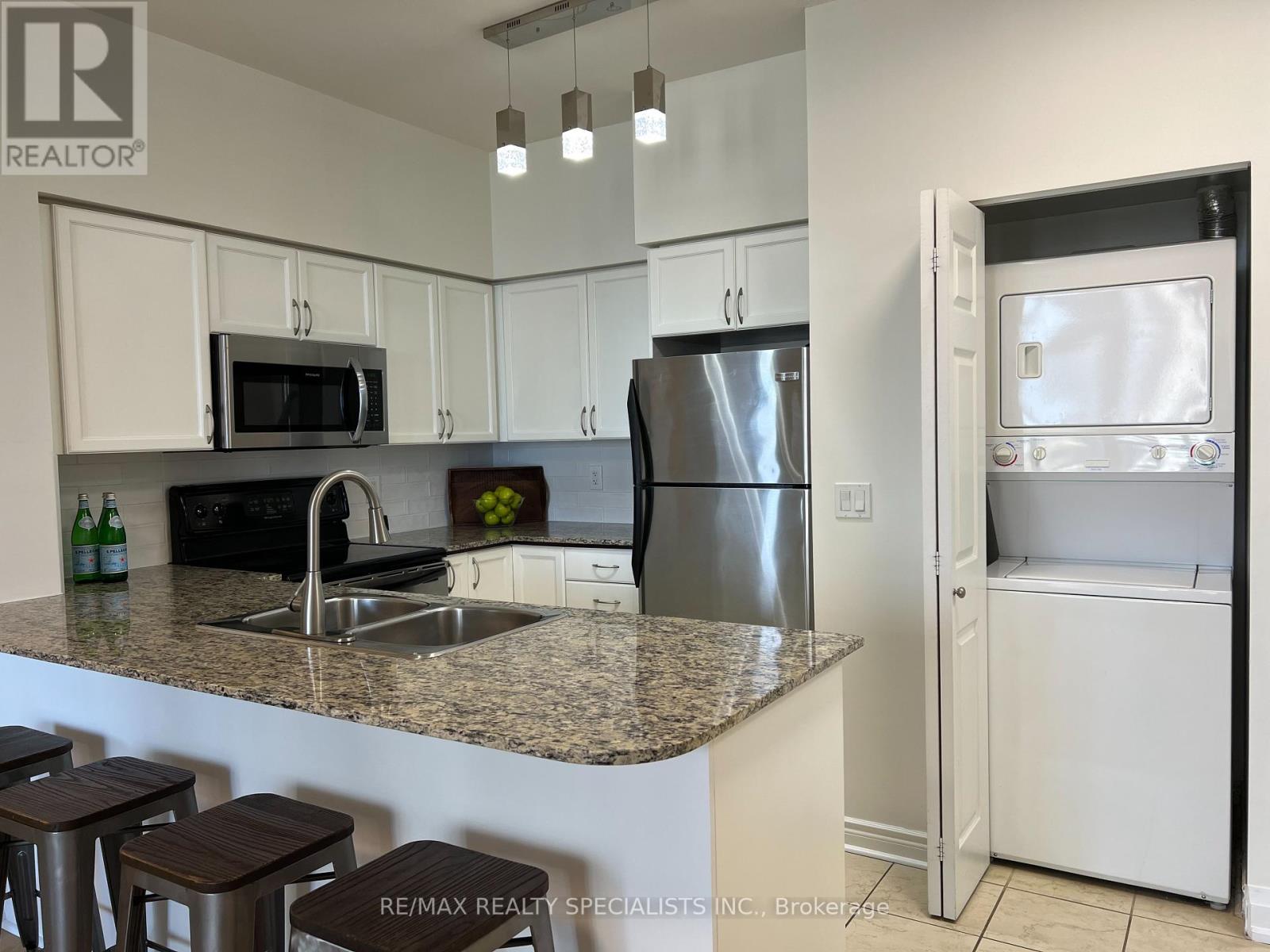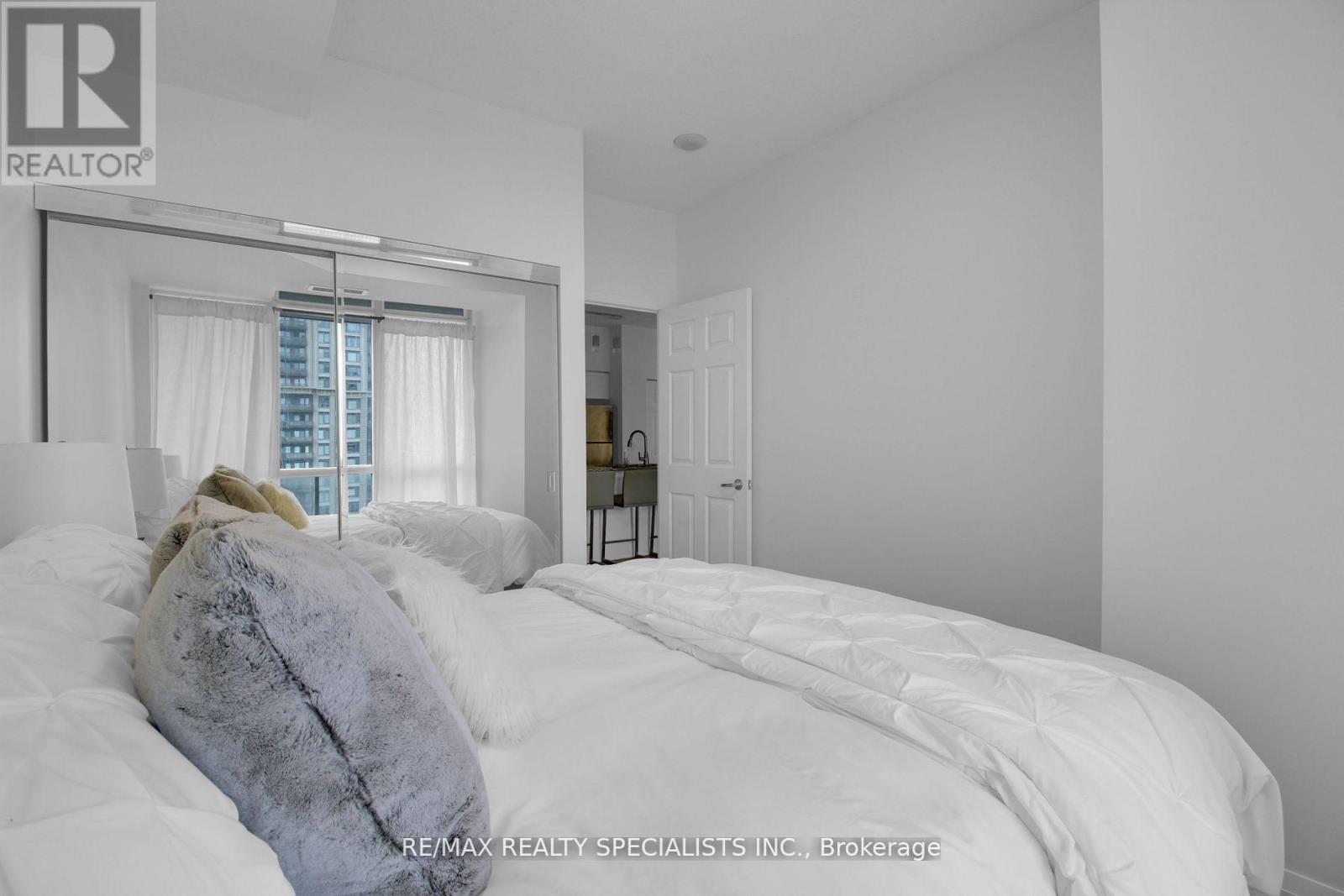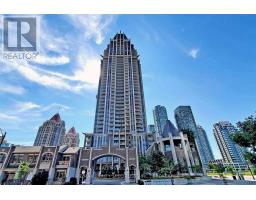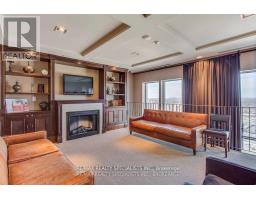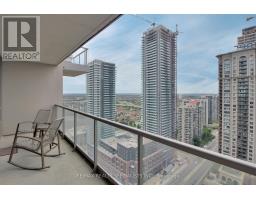2 Bedroom
1 Bathroom
599.9954 - 698.9943 sqft
Indoor Pool
Central Air Conditioning
Forced Air
$2,650 Monthly
Why pay hefty mortgage payments when you can call this your home for affordable rent. A well-designed floor plan in a sought after building featuring a stunning 1+Den Condo in the luxurious One Park Tower by Daniels right in the Heart of Mississauga City Centre. This tastefully updated condo offers the perfect blend of comfort and convenience. Boasting a smart practical layout, a spacious kitchen, and a den that's perfect for a home office, a guest space or a spacious dining room, this unit is move-in ready and waiting for you. Enjoy breathtaking views from your open balcony while residing in a top-tier building with fantastic amenities. Walking distance to Square One Shopping Centre, Mississauga Central library, YMCA, main transit terminal, cinema, Sheridan Campus, the vibrant Celebration Square & much more. Underground visitor parking makes urban living so easy! Quick access to highways. **** EXTRAS **** Some of the features include: upgraded flooring, upgraded lighting, renovated bathroom, white kitchen, upgraded backsplash, granite counter tops, upgraded faucet, stainless steel kitchen appliances & much more (id:50886)
Property Details
|
MLS® Number
|
W9393584 |
|
Property Type
|
Single Family |
|
Community Name
|
City Centre |
|
AmenitiesNearBy
|
Park, Public Transit |
|
CommunityFeatures
|
Pet Restrictions, Community Centre |
|
Features
|
Balcony, Carpet Free, In Suite Laundry |
|
ParkingSpaceTotal
|
1 |
|
PoolType
|
Indoor Pool |
Building
|
BathroomTotal
|
1 |
|
BedroomsAboveGround
|
1 |
|
BedroomsBelowGround
|
1 |
|
BedroomsTotal
|
2 |
|
Amenities
|
Exercise Centre, Party Room, Recreation Centre, Sauna, Visitor Parking, Storage - Locker |
|
Appliances
|
Dishwasher, Garage Door Opener, Microwave, Refrigerator, Stove, Washer |
|
CoolingType
|
Central Air Conditioning |
|
ExteriorFinish
|
Concrete |
|
FlooringType
|
Hardwood, Tile |
|
HeatingFuel
|
Natural Gas |
|
HeatingType
|
Forced Air |
|
SizeInterior
|
599.9954 - 698.9943 Sqft |
|
Type
|
Apartment |
Parking
Land
|
Acreage
|
No |
|
LandAmenities
|
Park, Public Transit |
Rooms
| Level |
Type |
Length |
Width |
Dimensions |
|
Main Level |
Living Room |
5.49 m |
3.04 m |
5.49 m x 3.04 m |
|
Main Level |
Kitchen |
2.89 m |
2.74 m |
2.89 m x 2.74 m |
|
Main Level |
Primary Bedroom |
3.65 m |
3.02 m |
3.65 m x 3.02 m |
|
Main Level |
Den |
2.67 m |
2.45 m |
2.67 m x 2.45 m |
https://www.realtor.ca/real-estate/27534130/2806-388-prince-of-wales-drive-mississauga-city-centre-city-centre









