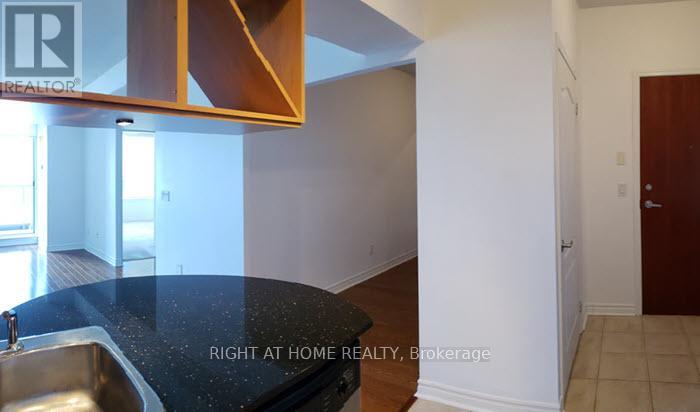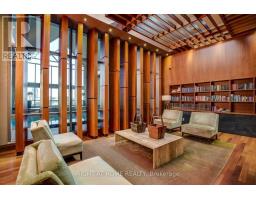2806 - 4090 Living Arts Drive Mississauga, Ontario L5B 4M8
2 Bedroom
1 Bathroom
800 - 899 ft2
Central Air Conditioning
Forced Air
$2,500 Monthly
Client RemarksLarge One Bedroom Condo With Den (Separate Room - Could Be Used As A Second Bdrm). In The Heart Of Mississauga. The Suite Has A Large Bedroom With A Spacious Closet. Modern Kitchen With Stainless Steel Appliances, Breakfast Bar With Optional Wine Rack, Granite Counters And Mirror Backsplash. Steps From Square One Shopping Center, City Hall, Sheridan College & Public Transportation. (id:50886)
Property Details
| MLS® Number | W12078816 |
| Property Type | Single Family |
| Community Name | City Centre |
| Amenities Near By | Public Transit |
| Community Features | Pet Restrictions |
| Features | Balcony |
| Parking Space Total | 1 |
Building
| Bathroom Total | 1 |
| Bedrooms Above Ground | 1 |
| Bedrooms Below Ground | 1 |
| Bedrooms Total | 2 |
| Amenities | Exercise Centre, Recreation Centre, Sauna, Visitor Parking, Storage - Locker |
| Appliances | Dishwasher, Dryer, Microwave, Stove, Washer, Refrigerator |
| Cooling Type | Central Air Conditioning |
| Exterior Finish | Concrete |
| Flooring Type | Hardwood, Ceramic, Laminate |
| Heating Fuel | Natural Gas |
| Heating Type | Forced Air |
| Size Interior | 800 - 899 Ft2 |
| Type | Apartment |
Parking
| Underground | |
| Garage |
Land
| Acreage | No |
| Land Amenities | Public Transit |
Rooms
| Level | Type | Length | Width | Dimensions |
|---|---|---|---|---|
| Main Level | Living Room | 5.77 m | 3.15 m | 5.77 m x 3.15 m |
| Main Level | Dining Room | 5.77 m | 3.15 m | 5.77 m x 3.15 m |
| Main Level | Kitchen | 2.69 m | 2.29 m | 2.69 m x 2.29 m |
| Main Level | Bedroom | 3.73 m | 3.02 m | 3.73 m x 3.02 m |
| Main Level | Den | 3.12 m | 2.36 m | 3.12 m x 2.36 m |
Contact Us
Contact us for more information
Jasjit S Narula
Salesperson
www.jasjitsinghnarula.com/
Right At Home Realty
480 Eglinton Ave West
Mississauga, Ontario L5R 0G2
480 Eglinton Ave West
Mississauga, Ontario L5R 0G2
(905) 565-9200
(905) 565-6677













































