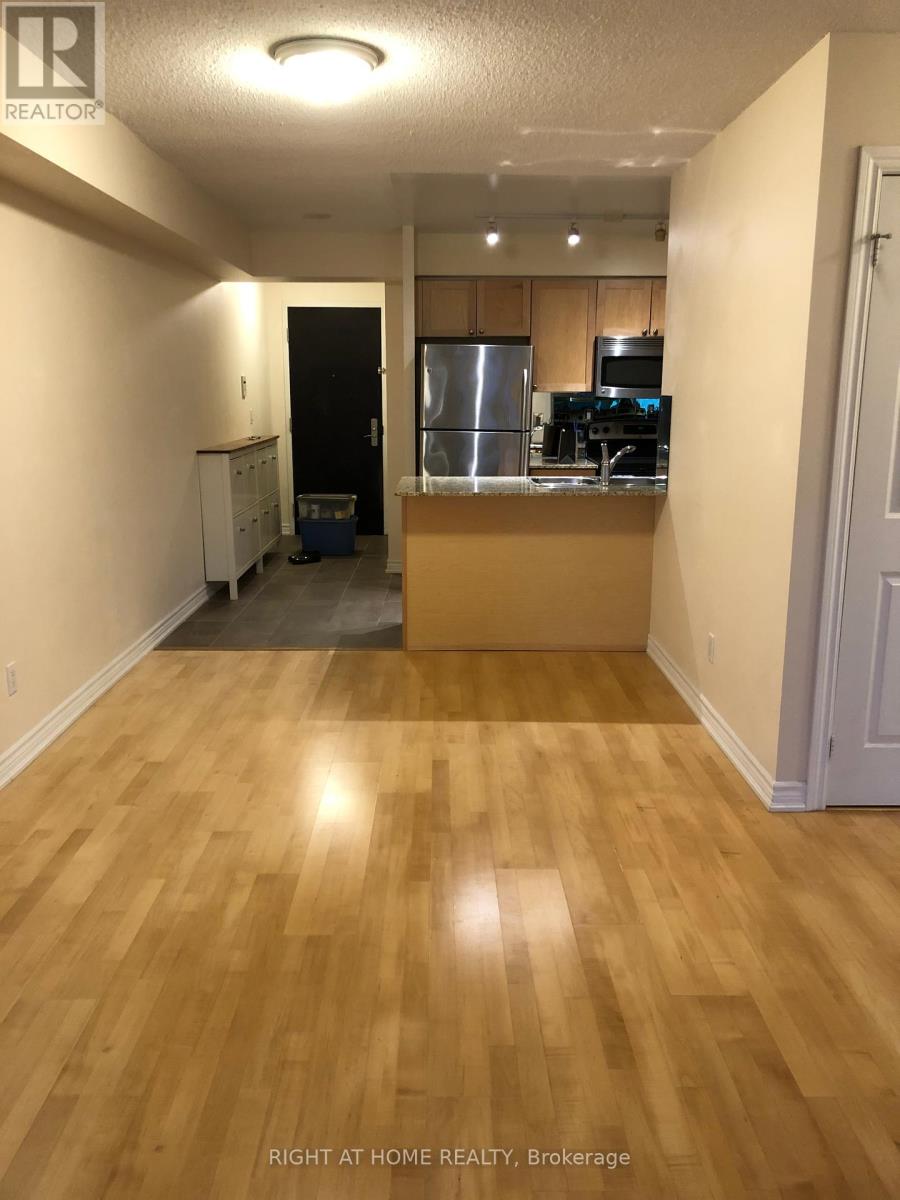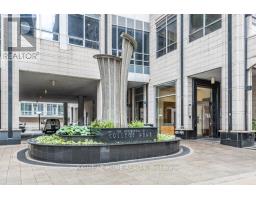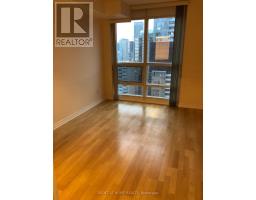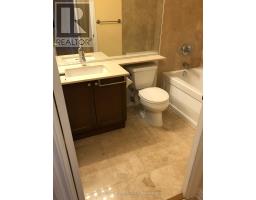2806 - 761 Bay Street Toronto, Ontario M5G 2R2
$2,400 Monthly
Experience luxury living at the prestigious Residences of College Park! This stunning 1-bedroom condo comes with parking and offers an open-concept kitchen with a stylish breakfast bar. The bright and spacious living room extends to a south-facing balcony, perfect for enjoying the city views. The bedroom features a walk-in closet, providing ample storage space.Enjoy direct indoor access to College Subway Station, making commuting a breeze. Just minutes from top universities, University of Toronto, world-class hospitals, Eaton Centre, trendy shops, and fantastic restaurantsthis is downtown living at its finest!Non smoking unit, No pets permitted (id:50886)
Property Details
| MLS® Number | C12068446 |
| Property Type | Single Family |
| Neigbourhood | University—Rosedale |
| Community Name | Bay Street Corridor |
| Amenities Near By | Public Transit, Schools, Park, Hospital |
| Community Features | Pet Restrictions |
| Features | Balcony, Carpet Free |
| Parking Space Total | 1 |
Building
| Bathroom Total | 1 |
| Bedrooms Above Ground | 1 |
| Bedrooms Total | 1 |
| Age | 11 To 15 Years |
| Amenities | Party Room, Exercise Centre, Security/concierge, Storage - Locker |
| Cooling Type | Central Air Conditioning |
| Exterior Finish | Concrete |
| Flooring Type | Laminate |
| Heating Fuel | Natural Gas |
| Heating Type | Forced Air |
| Size Interior | 600 - 699 Ft2 |
| Type | Apartment |
Parking
| Underground | |
| Garage |
Land
| Acreage | No |
| Land Amenities | Public Transit, Schools, Park, Hospital |
Rooms
| Level | Type | Length | Width | Dimensions |
|---|---|---|---|---|
| Main Level | Living Room | 3.23 m | 5.66 m | 3.23 m x 5.66 m |
| Main Level | Dining Room | 3.23 m | 5.66 m | 3.23 m x 5.66 m |
| Main Level | Kitchen | 2.31 m | 2.42 m | 2.31 m x 2.42 m |
| Main Level | Primary Bedroom | 3.04 m | 3.64 m | 3.04 m x 3.64 m |
Contact Us
Contact us for more information
Elizabeth Machula
Broker
www.BigGuideToCondos.com
130 Queens Quay East #506
Toronto, Ontario M5V 3Z6
(416) 383-9525
(416) 391-0013



































