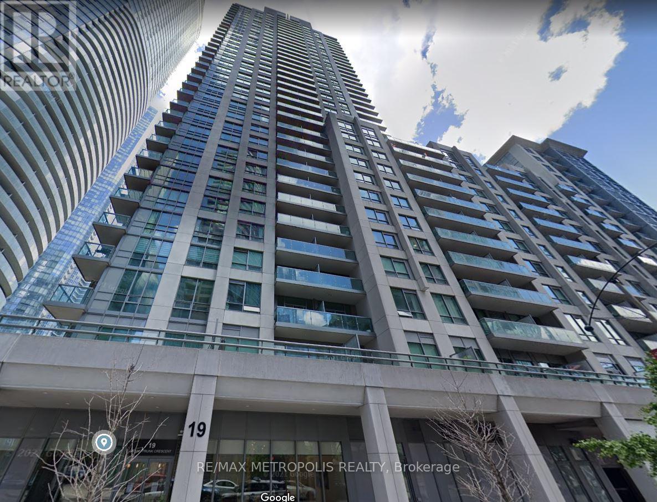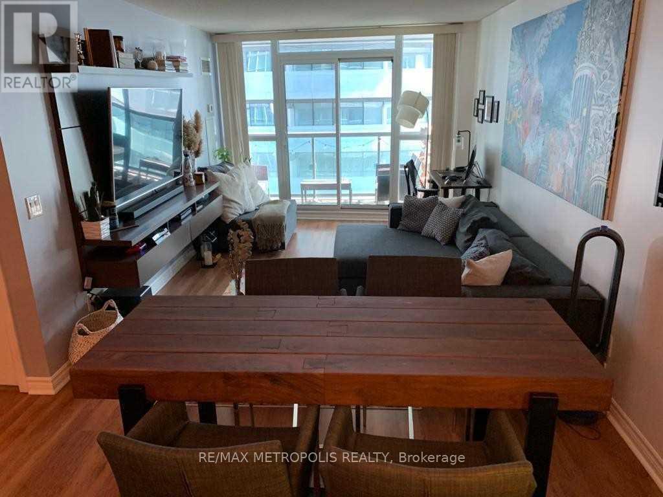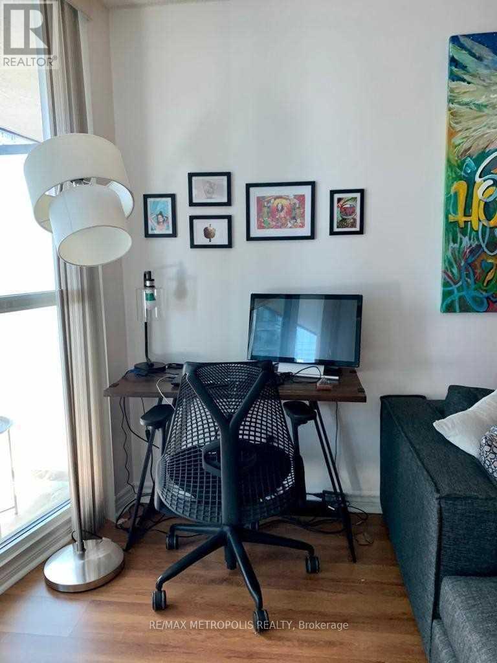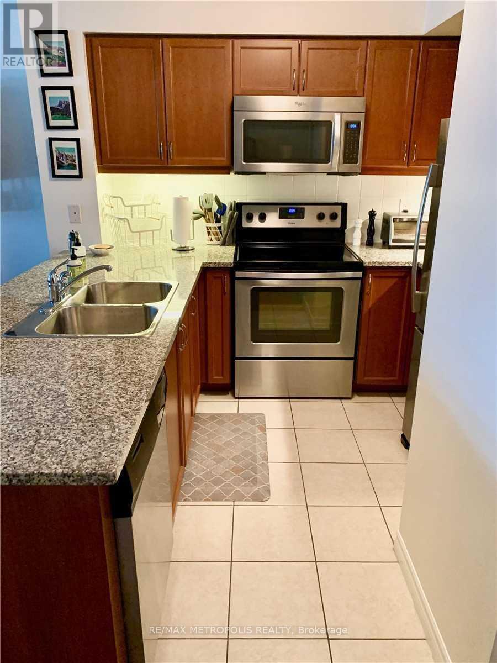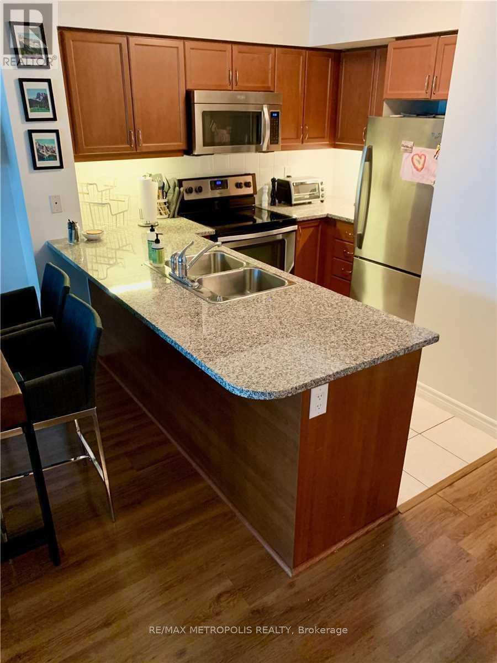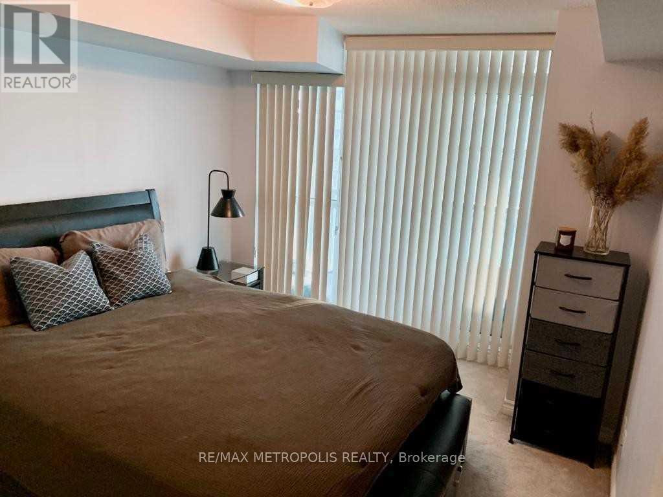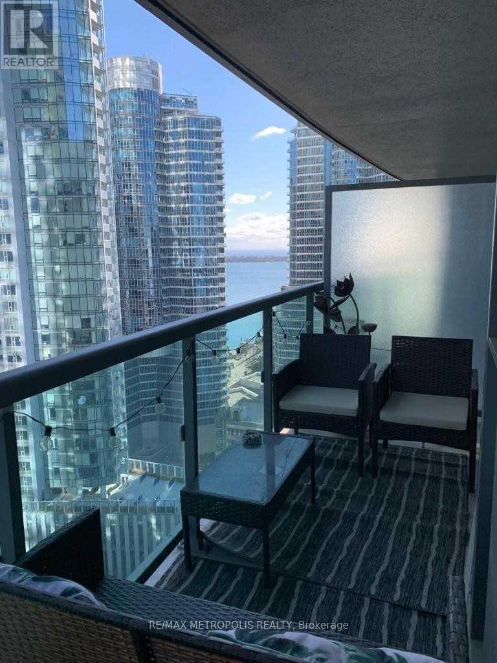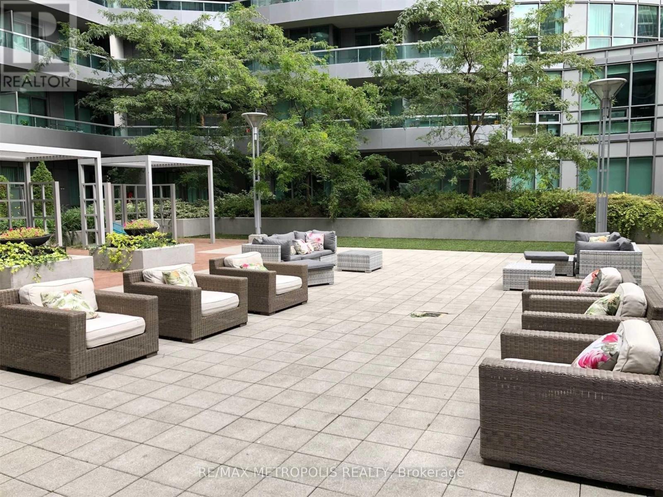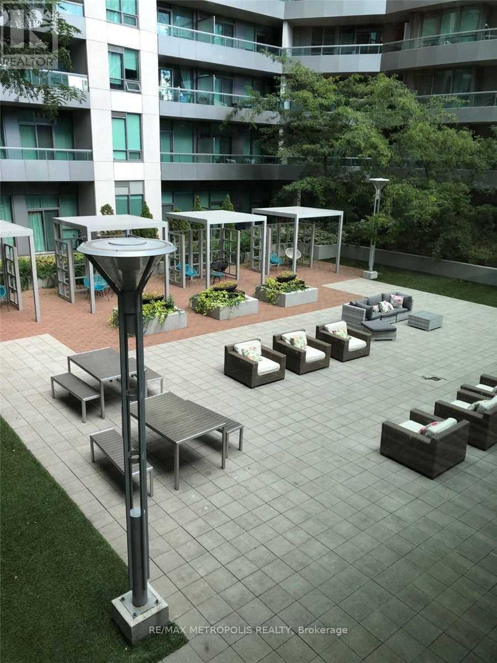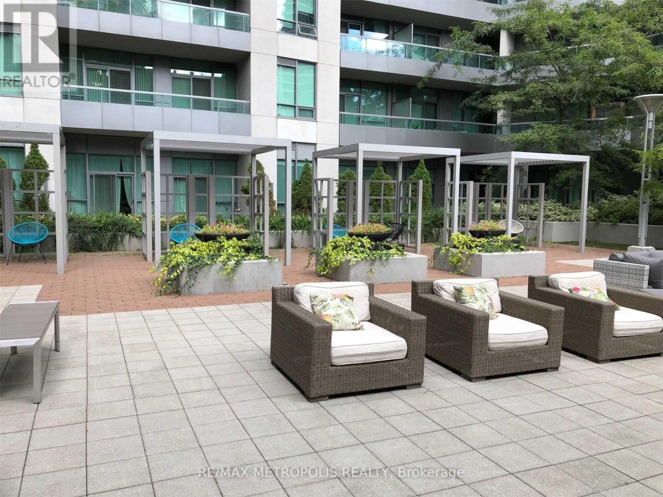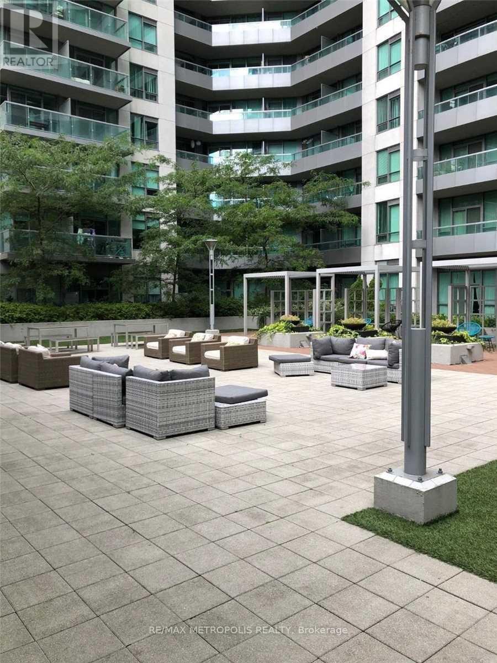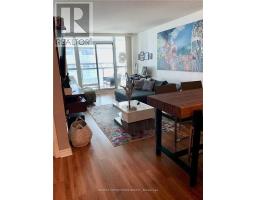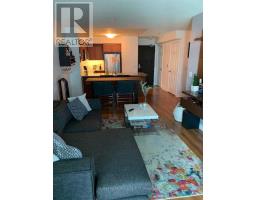2808 - 19 Grand Trunk Crescent Toronto, Ontario M5J 3A3
2 Bedroom
1 Bathroom
600 - 699 ft2
Indoor Pool
Central Air Conditioning
Forced Air
$2,600 Monthly
Location! One Of The Best 1Br + Den Floor Plans In The Building! This Is A Beautiful Condo Apt In A Highly Coveted Postal Code. Minutes From Scotiabank Arena, Union St, Cn Tower, Ripley's Aquarium, And The Vibrant Toronto Waterfront. Do Not Miss Out On This Opportunity To Stay In The Epitome Of Downtown Luxury! (id:50886)
Property Details
| MLS® Number | C12569522 |
| Property Type | Single Family |
| Community Name | Waterfront Communities C1 |
| Amenities Near By | Hospital, Park, Public Transit, Beach |
| Community Features | Pets Allowed With Restrictions |
| Features | Balcony |
| Pool Type | Indoor Pool |
Building
| Bathroom Total | 1 |
| Bedrooms Above Ground | 1 |
| Bedrooms Below Ground | 1 |
| Bedrooms Total | 2 |
| Age | 11 To 15 Years |
| Amenities | Security/concierge, Recreation Centre, Exercise Centre |
| Basement Type | None |
| Cooling Type | Central Air Conditioning |
| Exterior Finish | Concrete |
| Flooring Type | Hardwood, Tile |
| Heating Fuel | Natural Gas |
| Heating Type | Forced Air |
| Size Interior | 600 - 699 Ft2 |
| Type | Apartment |
Parking
| No Garage |
Land
| Acreage | No |
| Land Amenities | Hospital, Park, Public Transit, Beach |
| Surface Water | Lake/pond |
Rooms
| Level | Type | Length | Width | Dimensions |
|---|---|---|---|---|
| Flat | Living Room | 6.2 m | 3.18 m | 6.2 m x 3.18 m |
| Flat | Den | 3.2 m | 2.4 m | 3.2 m x 2.4 m |
| Flat | Kitchen | 2.62 m | 2.54 m | 2.62 m x 2.54 m |
| Flat | Dining Room | 6.2 m | 3.18 m | 6.2 m x 3.18 m |
| Main Level | Primary Bedroom | 3.53 m | 3.1 m | 3.53 m x 3.1 m |
Contact Us
Contact us for more information
Rahul Singh
Salesperson
RE/MAX Metropolis Realty
8321 Kennedy Rd #21-22
Markham, Ontario L3R 5N4
8321 Kennedy Rd #21-22
Markham, Ontario L3R 5N4
(905) 824-0788
(905) 817-0524
www.remaxmetropolis.ca/

