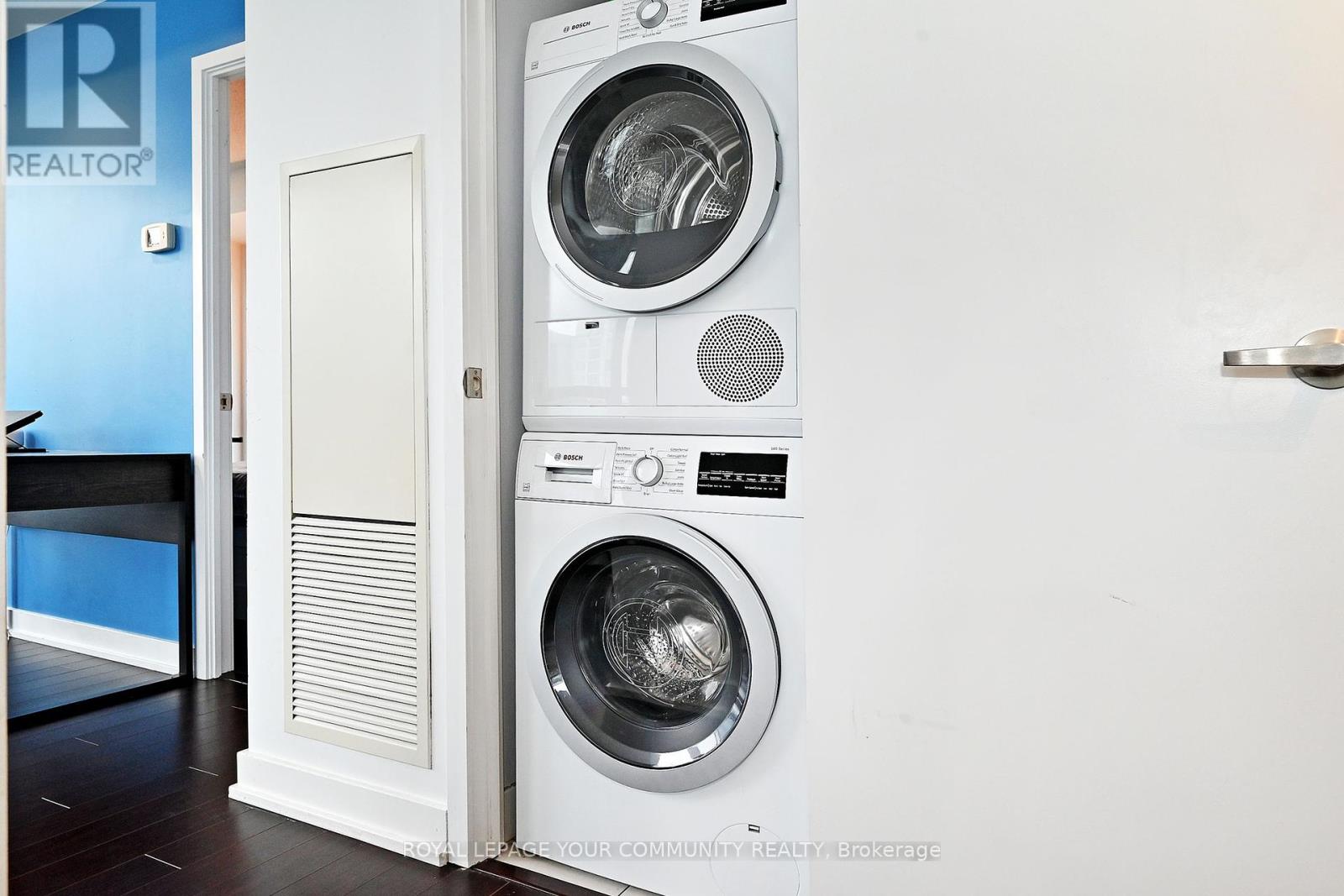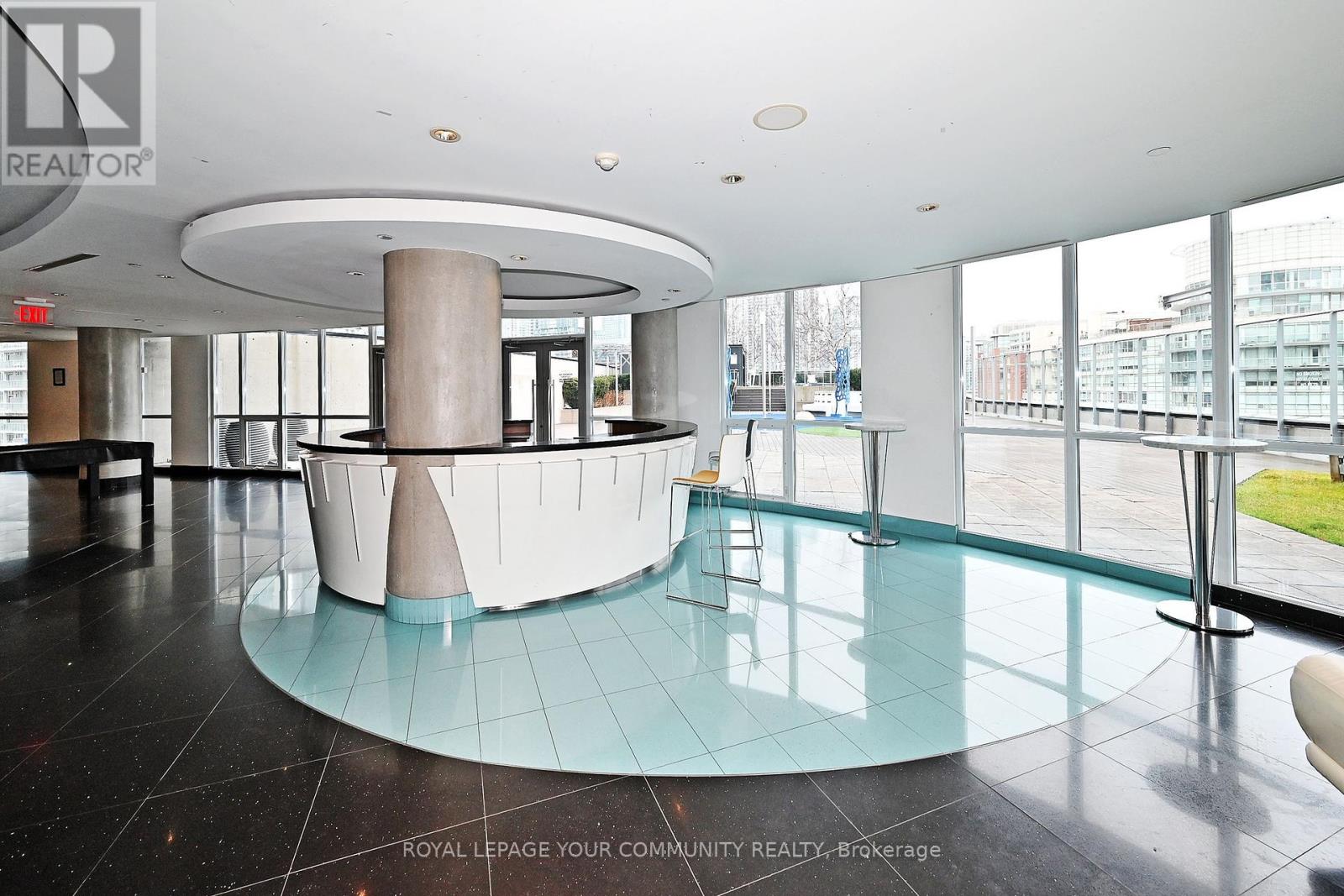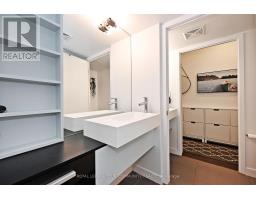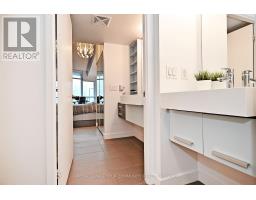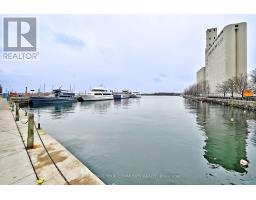2808 - 38 Dan Leckie Way Toronto, Ontario M5V 2V6
$2,750 Monthly
Welcome to your dream condo in the sky! This stunning bright and spacious unit offers breathtaking panoramic views of both Toronto's iconic skyline and Lake Ontario. Perfect for young professionals who crave convenience and modern living, this unit boasts huge windows, soaring 9-foot ceilings, and a seamless flow between the kitchen, dining, and living area creating a sense of openness and airiness. Ample storage throughout, with tall, sleek cabinetry featured in the kitchen. Wake up to extraordinary sun-rises over Lake Ontario and the CN Tower from the comfort of your own home. Enjoy access to a fitness room, stylish party room, outdoor rooftop space and much more everything you need for an elevated lifestyle. Steps from the lake, transit, dining, shopping and entertainment, this location provides all the conveniences you need to balance work, play, and relaxation in one of Toronto's most sought-after neighborhoods. **** EXTRAS **** Coin Laundry also available on 2nd Floor. (id:50886)
Property Details
| MLS® Number | C11906430 |
| Property Type | Single Family |
| Community Name | Waterfront Communities C1 |
| AmenitiesNearBy | Marina, Park, Public Transit, Schools |
| CommunityFeatures | Pets Not Allowed, Community Centre |
| Features | Balcony, Carpet Free, Laundry- Coin Operated |
| ParkingSpaceTotal | 1 |
| Structure | Patio(s) |
| ViewType | City View, Lake View |
Building
| BathroomTotal | 1 |
| BedroomsAboveGround | 1 |
| BedroomsBelowGround | 1 |
| BedroomsTotal | 2 |
| Amenities | Security/concierge, Exercise Centre, Party Room, Recreation Centre, Storage - Locker |
| Appliances | Barbeque, Hot Tub, Range, Dishwasher, Dryer, Microwave, Refrigerator, Stove, Washer, Window Coverings |
| CoolingType | Central Air Conditioning |
| ExteriorFinish | Concrete |
| FireProtection | Alarm System, Smoke Detectors |
| FlooringType | Laminate |
| HeatingFuel | Natural Gas |
| HeatingType | Forced Air |
| SizeInterior | 699.9943 - 798.9932 Sqft |
| Type | Apartment |
Parking
| Underground |
Land
| Acreage | No |
| LandAmenities | Marina, Park, Public Transit, Schools |
| SurfaceWater | Lake/pond |
Rooms
| Level | Type | Length | Width | Dimensions |
|---|---|---|---|---|
| Flat | Foyer | 1.1 m | 3.9 m | 1.1 m x 3.9 m |
| Flat | Kitchen | 2.5 m | 2.3 m | 2.5 m x 2.3 m |
| Flat | Dining Room | 4 m | 3.7 m | 4 m x 3.7 m |
| Flat | Living Room | 4 m | 3.7 m | 4 m x 3.7 m |
| Flat | Primary Bedroom | 4.65 m | 2.55 m | 4.65 m x 2.55 m |
| Flat | Den | 3.1 m | 2.39 m | 3.1 m x 2.39 m |
Interested?
Contact us for more information
Lauren Hoyles
Salesperson
14799 Yonge Street, 100408
Aurora, Ontario L4G 1N1



















