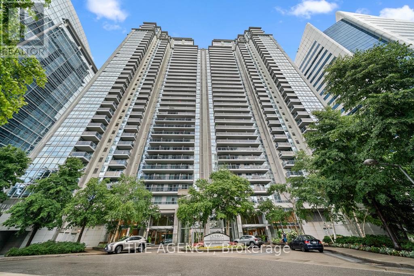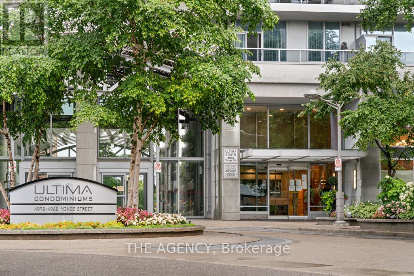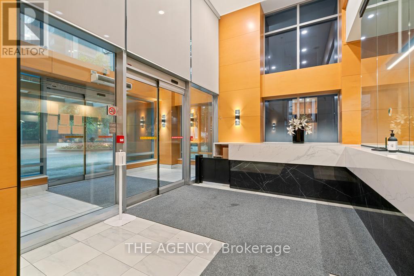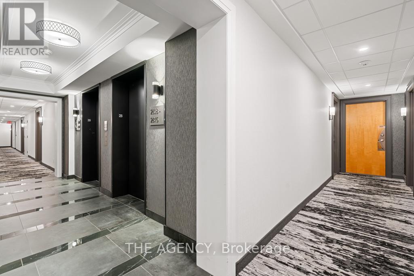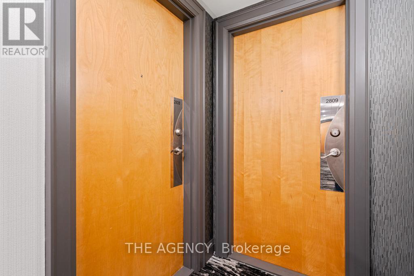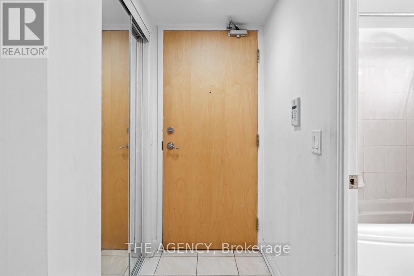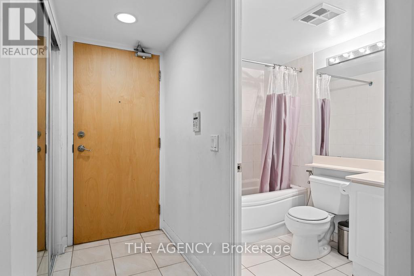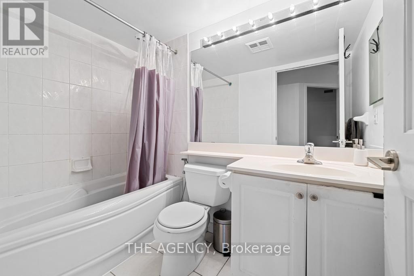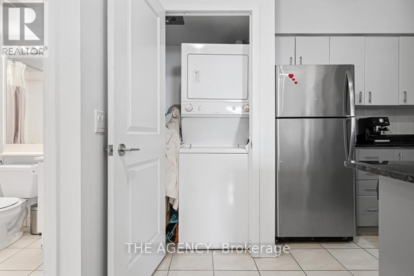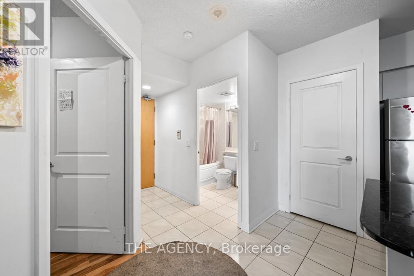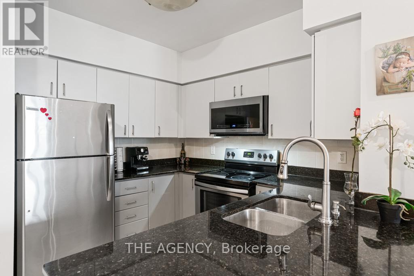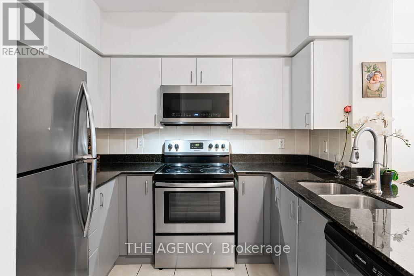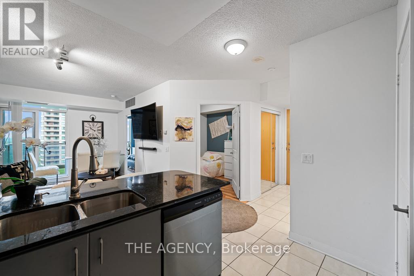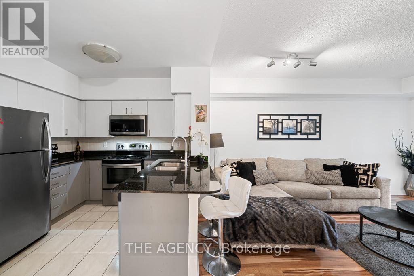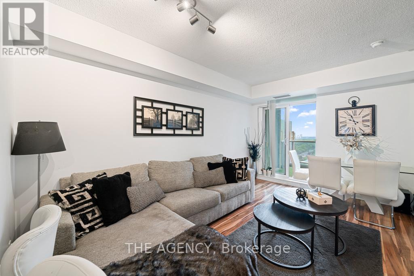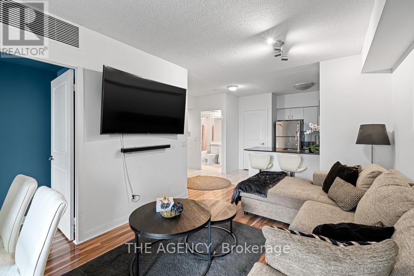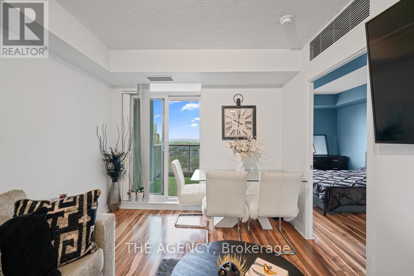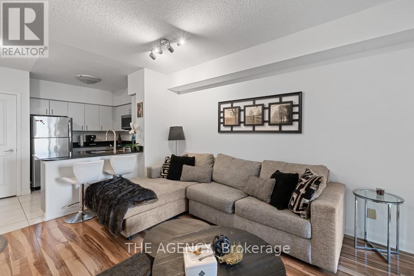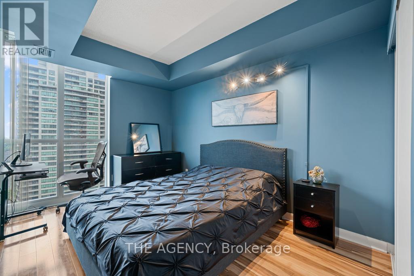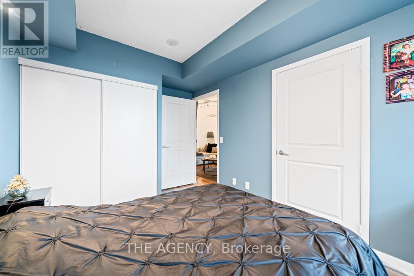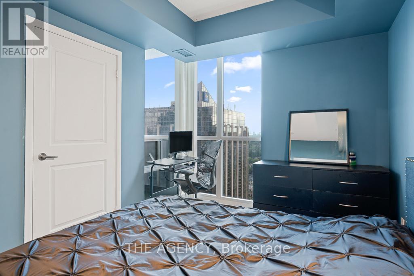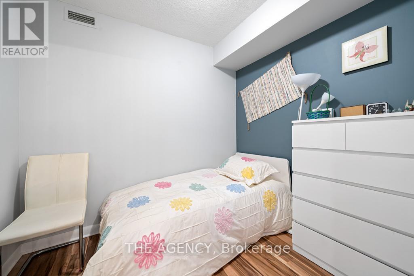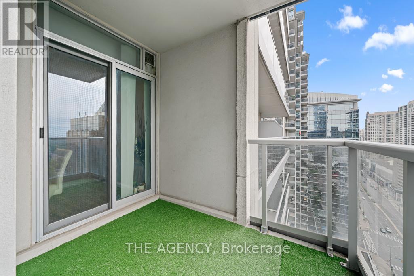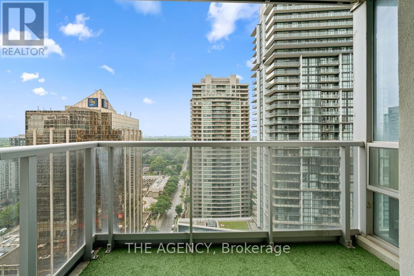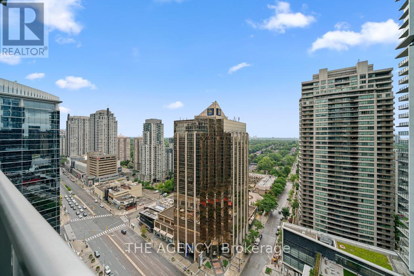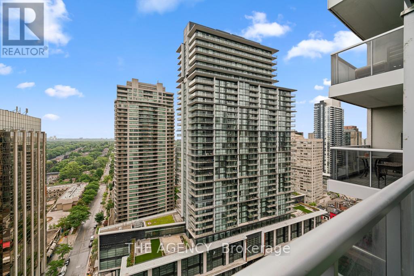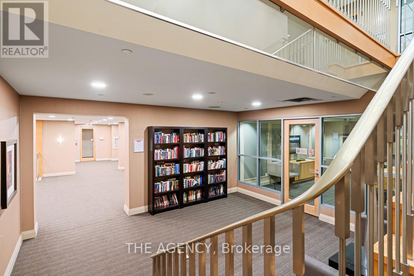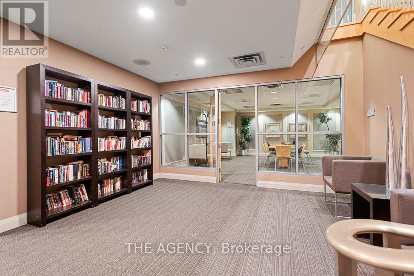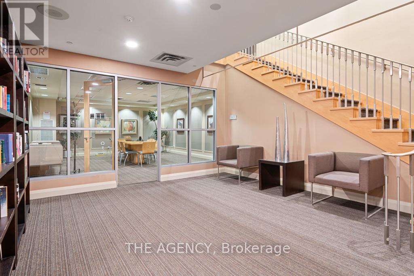2808 - 4968 Yonge Street Toronto, Ontario M2N 7G9
$2,690 Monthly
This is a must see condo in the heart of North York! Includes a parking spot on the P1 level, conveniently close to the entrance. The den can easily serve as a second bedroom. Features upgraded appliances and hardwood flooring throughout the living room and both bedrooms. Enjoy direct underground access to Sheppard-Yonge Subway Station and GoodLife Fitness. Take in the stunning east-facing city views, just steps away from shopping, dining, theatres, the library, and more. (id:50886)
Property Details
| MLS® Number | C12492882 |
| Property Type | Single Family |
| Community Name | Lansing-Westgate |
| Community Features | Pets Allowed With Restrictions |
| Features | Balcony, In Suite Laundry |
| Parking Space Total | 1 |
Building
| Bathroom Total | 1 |
| Bedrooms Above Ground | 1 |
| Bedrooms Below Ground | 1 |
| Bedrooms Total | 2 |
| Amenities | Storage - Locker |
| Appliances | Oven - Built-in |
| Basement Type | None |
| Cooling Type | Central Air Conditioning |
| Exterior Finish | Concrete |
| Heating Fuel | Natural Gas |
| Heating Type | Forced Air |
| Size Interior | 600 - 699 Ft2 |
| Type | Apartment |
Parking
| Underground | |
| Garage |
Land
| Acreage | No |
Rooms
| Level | Type | Length | Width | Dimensions |
|---|---|---|---|---|
| Main Level | Primary Bedroom | 4.6 m | 2.7 m | 4.6 m x 2.7 m |
| Main Level | Den | 2.7 m | 2.2 m | 2.7 m x 2.2 m |
| Main Level | Dining Room | 4.78 m | 3.07 m | 4.78 m x 3.07 m |
| Main Level | Kitchen | 3.51 m | 2.67 m | 3.51 m x 2.67 m |
| Main Level | Living Room | 4.78 m | 3.07 m | 4.78 m x 3.07 m |
Contact Us
Contact us for more information
Merad Safaeian
Salesperson
www.meradsafaian.com/
378 Fairlawn Ave
Toronto, Ontario M5M 1T8
(416) 847-5288
www.theagencyre.com/ontario
Kristian Utley
Salesperson
378 Fairlawn Ave
Toronto, Ontario M5M 1T8
(416) 847-5288
www.theagencyre.com/ontario

