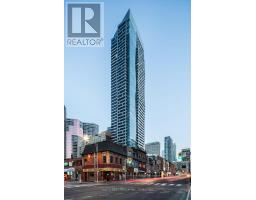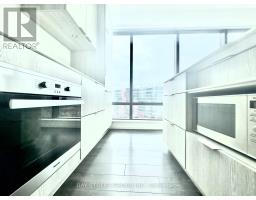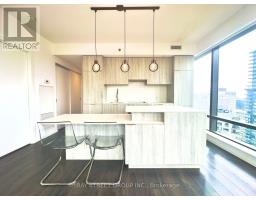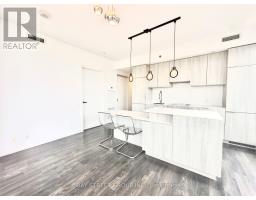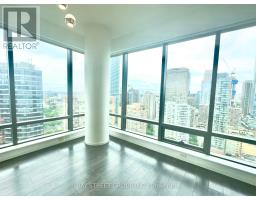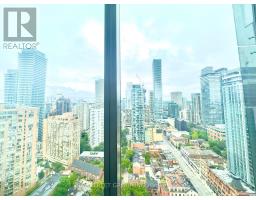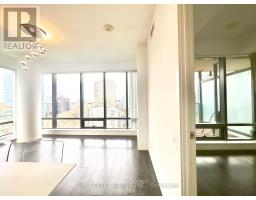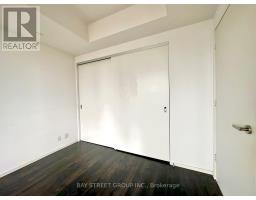2808 - 5 St Joseph Street Toronto, Ontario M4Y 0B6
2 Bedroom
1 Bathroom
699.9943 - 798.9932 sqft
Central Air Conditioning
Forced Air
$3,050 Monthly
Den W/Window & Sliding Door!! Den Can Be Used As 2nd Bedroom!! Open Concept!! Unobstructed North West Corner View On 28th Floor!! One Of The Best Unit!! Expendable Luxurious Urban Living In Downtown. Mins. Steps To Wellesley Subway Station, Eaton Center, U Of T & A Variety Of Restaurants/Realities. Large Floor To Ceiling Window And Nice View Of Yonge/Bloor. **** EXTRAS **** Modern Kitchen With Fully Integrated \"Miele\" Appliances: B/I Fridge, Stove, Range Hood, B/I Range Hood, B/I Dishwasher & Microwave. (id:50886)
Property Details
| MLS® Number | C10404823 |
| Property Type | Single Family |
| Community Name | Bay Street Corridor |
| AmenitiesNearBy | Public Transit, Schools |
| CommunityFeatures | Pet Restrictions |
| Features | Balcony |
| ViewType | View |
Building
| BathroomTotal | 1 |
| BedroomsAboveGround | 1 |
| BedroomsBelowGround | 1 |
| BedroomsTotal | 2 |
| Amenities | Security/concierge, Exercise Centre, Party Room, Sauna, Visitor Parking |
| Appliances | Oven - Built-in |
| CoolingType | Central Air Conditioning |
| ExteriorFinish | Concrete |
| FlooringType | Hardwood |
| HeatingFuel | Natural Gas |
| HeatingType | Forced Air |
| SizeInterior | 699.9943 - 798.9932 Sqft |
| Type | Apartment |
Parking
| Underground |
Land
| Acreage | No |
| LandAmenities | Public Transit, Schools |
Rooms
| Level | Type | Length | Width | Dimensions |
|---|---|---|---|---|
| Main Level | Living Room | 5.21 m | 4.51 m | 5.21 m x 4.51 m |
| Main Level | Dining Room | 5.21 m | 4.51 m | 5.21 m x 4.51 m |
| Main Level | Kitchen | 5.21 m | 4.51 m | 5.21 m x 4.51 m |
| Main Level | Primary Bedroom | 3.05 m | 3.04 m | 3.05 m x 3.04 m |
| Main Level | Den | 3.37 m | 1.92 m | 3.37 m x 1.92 m |
Interested?
Contact us for more information
Jason Feng
Salesperson
Bay Street Group Inc.
8300 Woodbine Ave Ste 500
Markham, Ontario L3R 9Y7
8300 Woodbine Ave Ste 500
Markham, Ontario L3R 9Y7
























