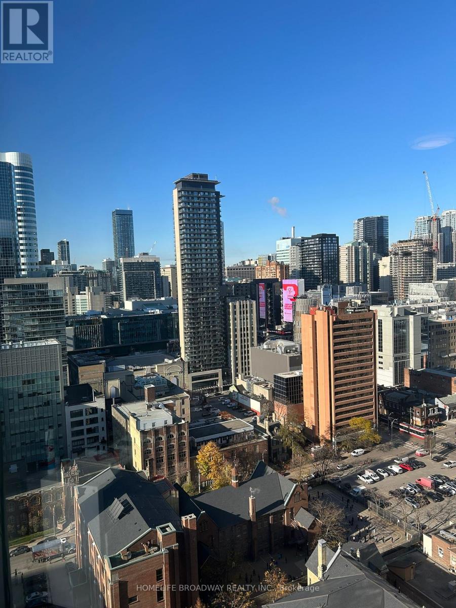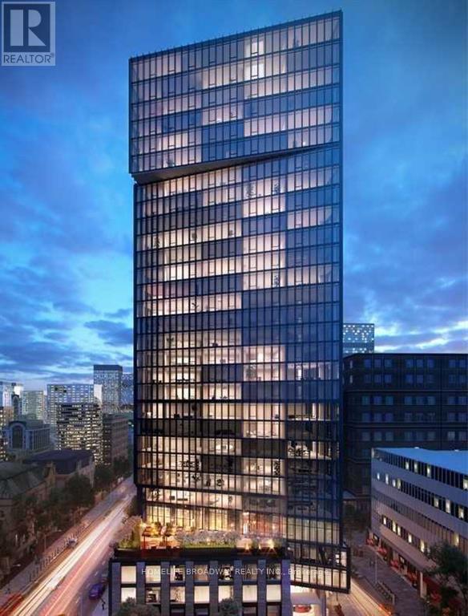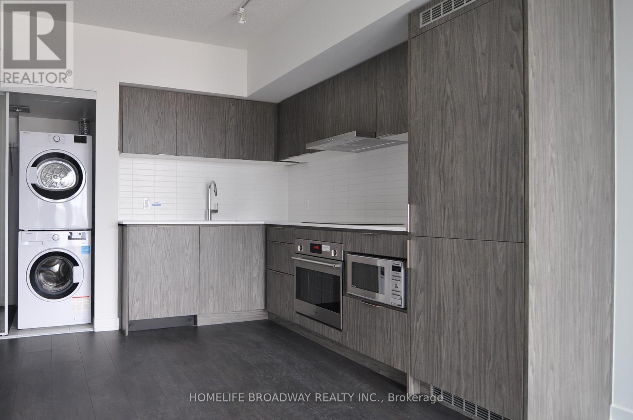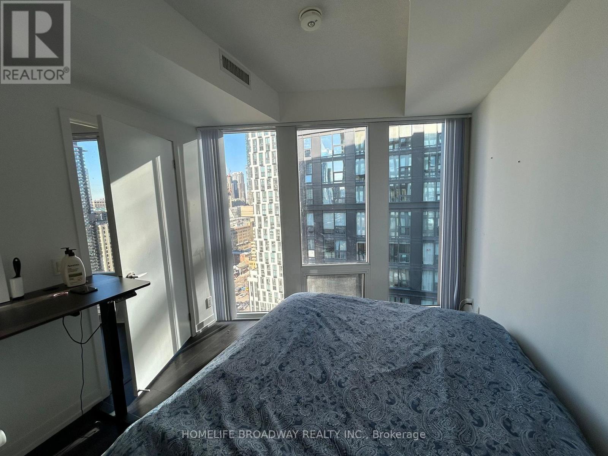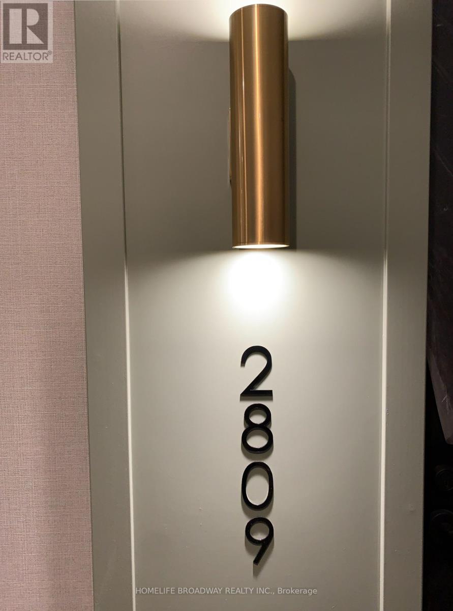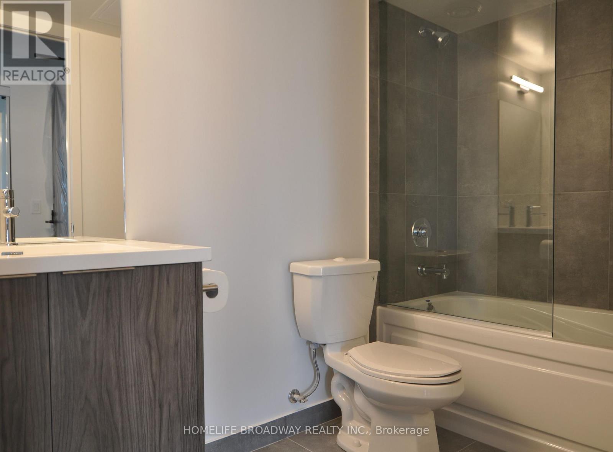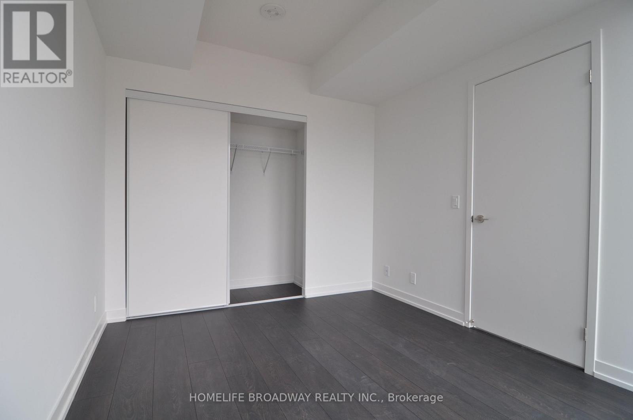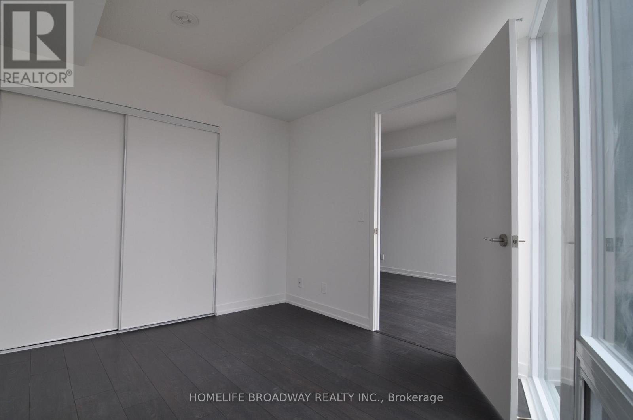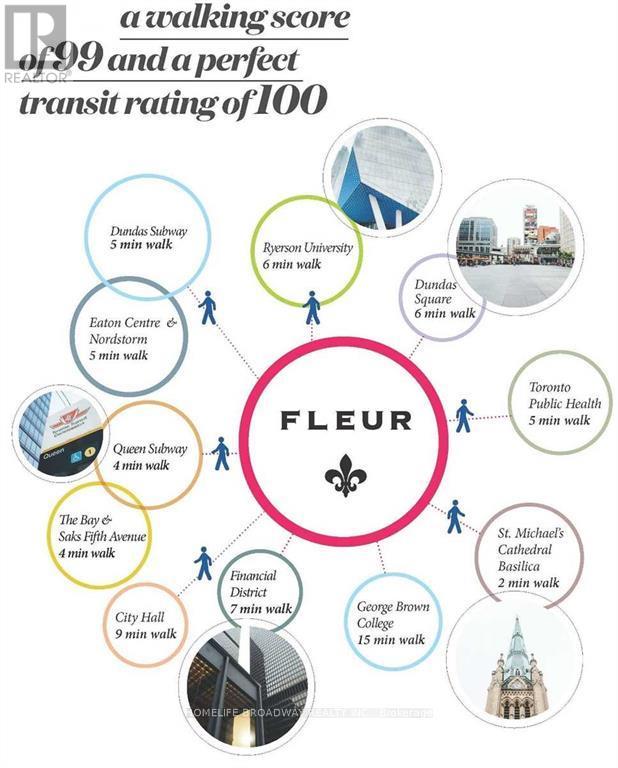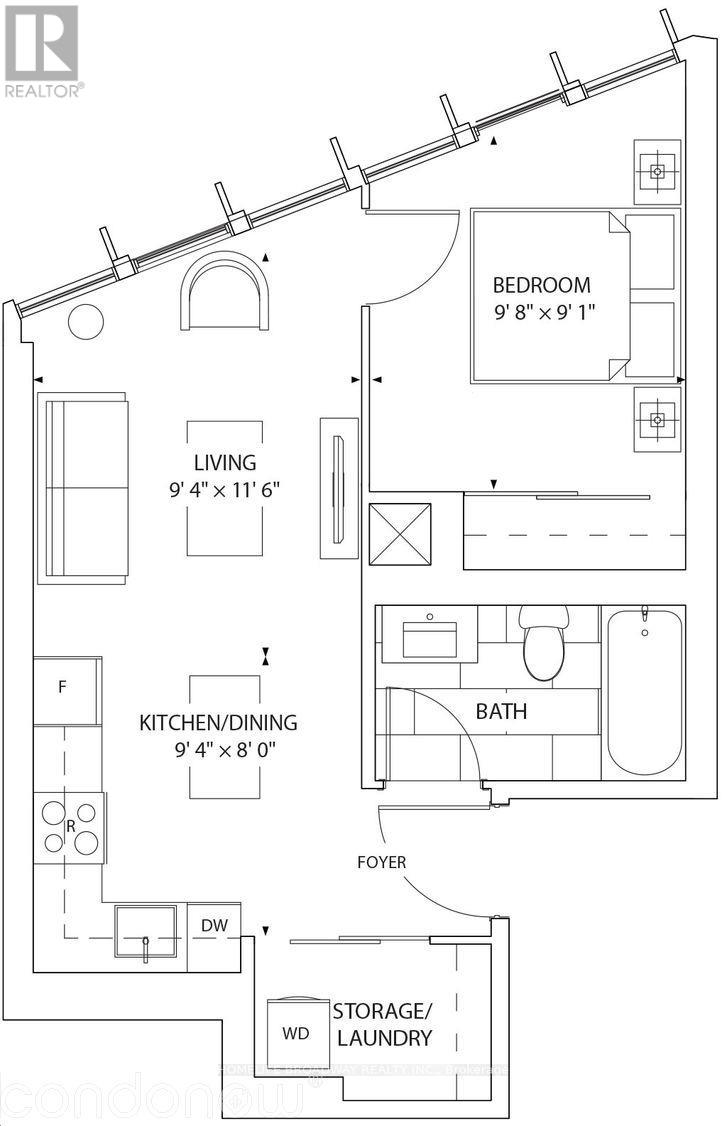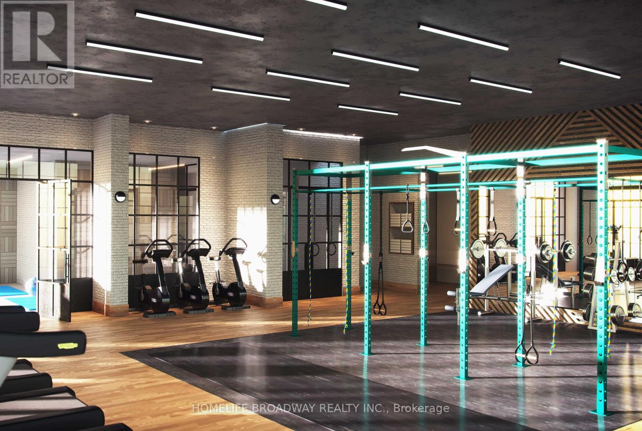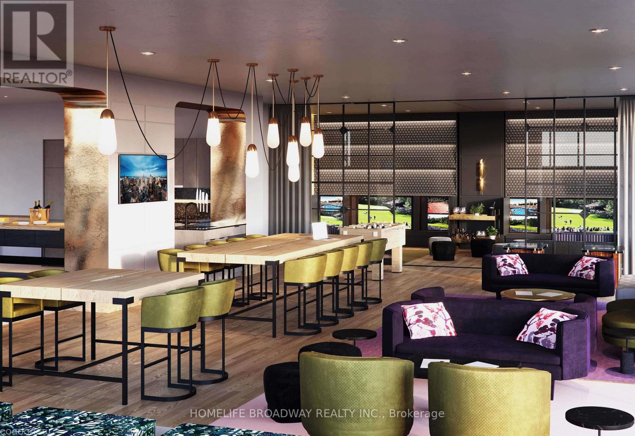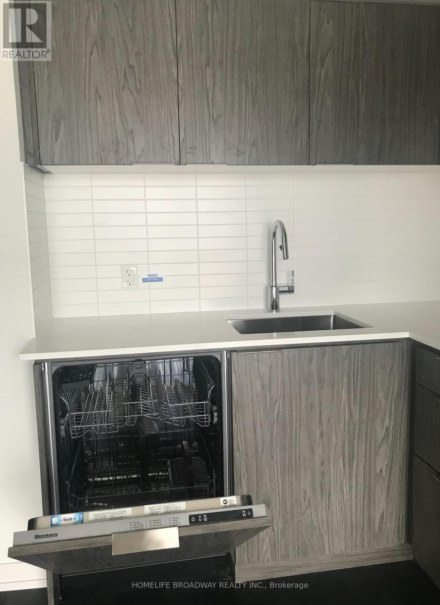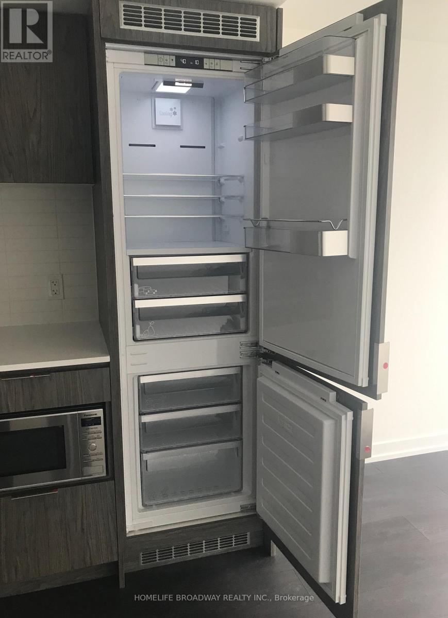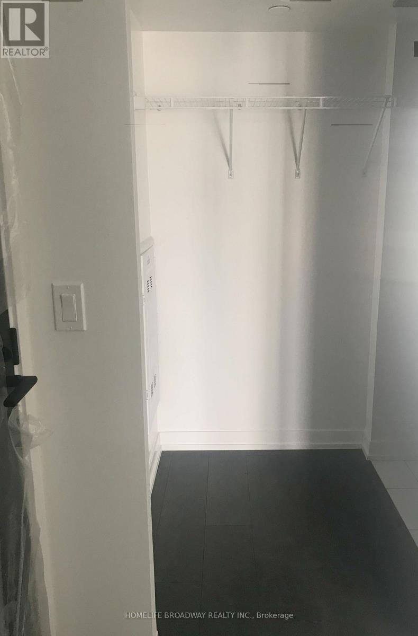2809 - 60 Shuter Street Toronto, Ontario M5B 0B7
1 Bedroom
1 Bathroom
0 - 499 ft2
Central Air Conditioning
Forced Air
$2,095 Monthly
Less Than 5 Years New 1 Bedroom Offers Modern Finishes with a NICE view. Prime Downtown Location - Excellent Walk Score: Steps to TTC Bus & Subway, Groceries, Restaurants, Eaton Centre, Toronto Metropolitan University (Formerly Ryerson), Path, Yonge-Dundas Square, and the Financial District and More! Luxury Building Amenities Include: 24-hour Concierge, Fully Equipped Fitness Centre, Party Room, Media Room, Spacious Outdoor Rooftop Terrace with BBQ Facilities and More! (id:50886)
Property Details
| MLS® Number | C12557022 |
| Property Type | Single Family |
| Community Name | Church-Yonge Corridor |
| Amenities Near By | Public Transit |
| Community Features | Pets Not Allowed |
| Features | Elevator, Carpet Free |
Building
| Bathroom Total | 1 |
| Bedrooms Above Ground | 1 |
| Bedrooms Total | 1 |
| Amenities | Security/concierge, Exercise Centre, Party Room |
| Appliances | Oven - Built-in, Cooktop, Dishwasher, Dryer, Microwave, Oven, Washer, Window Coverings, Refrigerator |
| Basement Type | None |
| Cooling Type | Central Air Conditioning |
| Exterior Finish | Concrete |
| Flooring Type | Laminate |
| Heating Fuel | Natural Gas |
| Heating Type | Forced Air |
| Size Interior | 0 - 499 Ft2 |
| Type | Apartment |
Parking
| Underground | |
| No Garage |
Land
| Acreage | No |
| Land Amenities | Public Transit |
Rooms
| Level | Type | Length | Width | Dimensions |
|---|---|---|---|---|
| Flat | Living Room | 2.87 m | 3.54 m | 2.87 m x 3.54 m |
| Flat | Dining Room | 2.87 m | 2.44 m | 2.87 m x 2.44 m |
| Flat | Kitchen | 2.87 m | 2.44 m | 2.87 m x 2.44 m |
| Flat | Primary Bedroom | 2.99 m | 2.77 m | 2.99 m x 2.77 m |
Contact Us
Contact us for more information
Bob Ng
Salesperson
www.nextdreamhome.com/
Homelife Broadway Realty Inc.
(905) 881-3661
(905) 881-5808
www.homelifebroadway.com/

