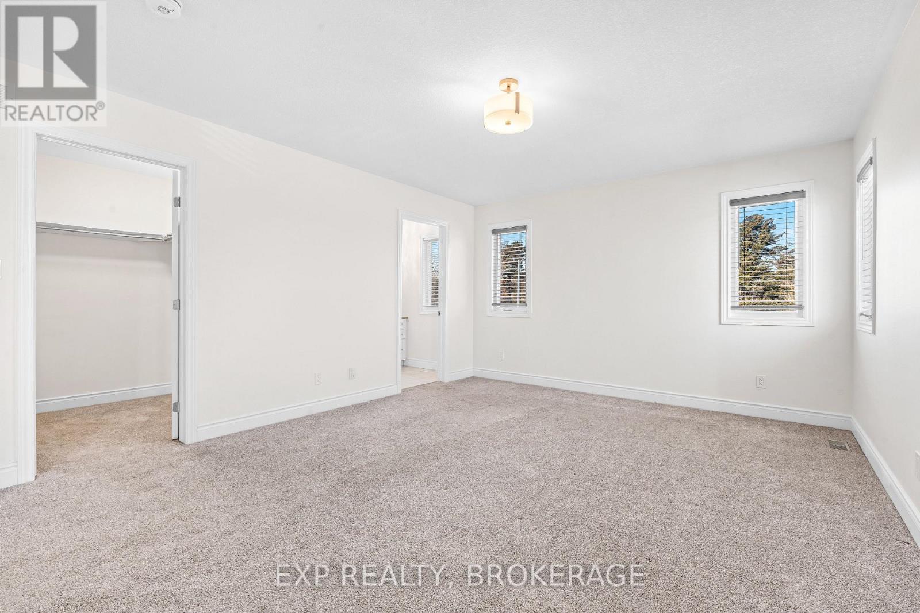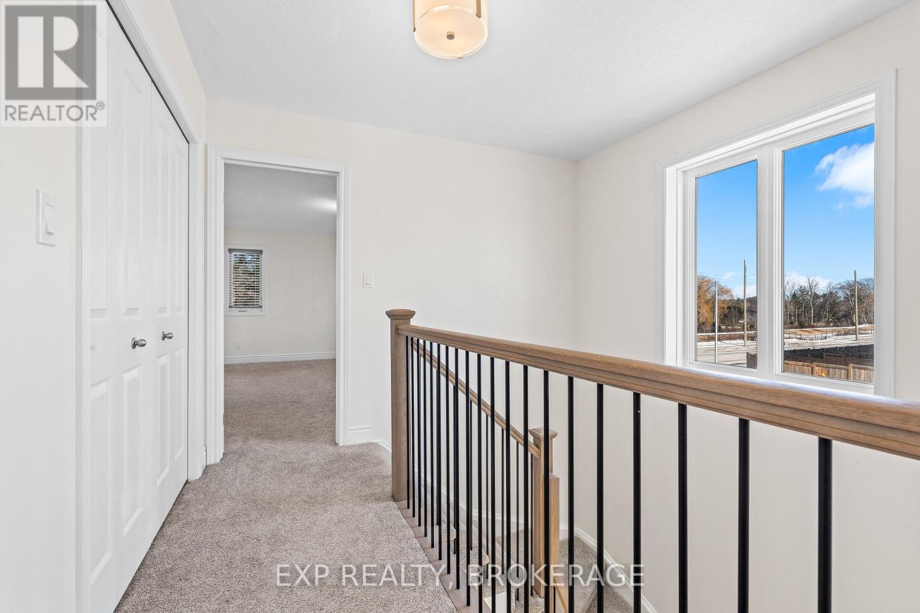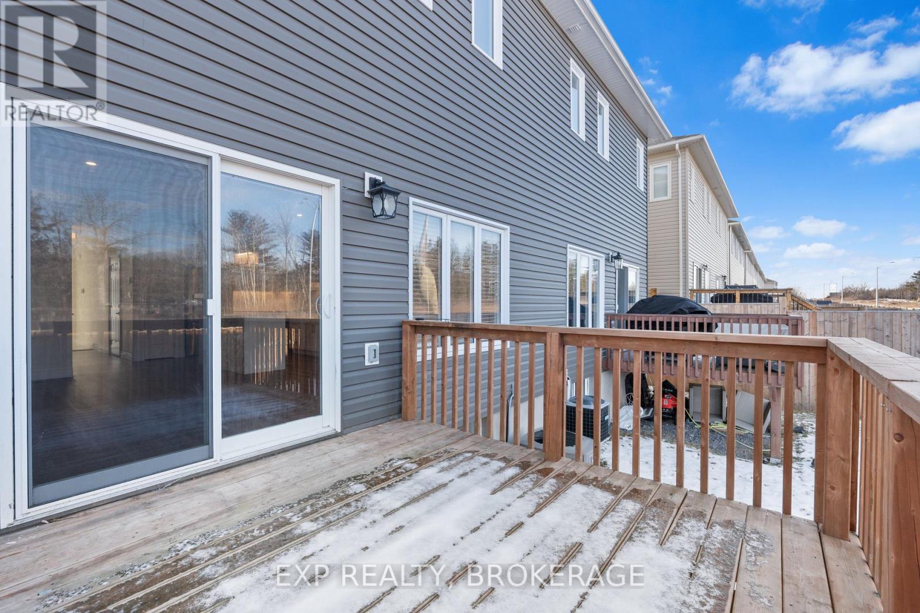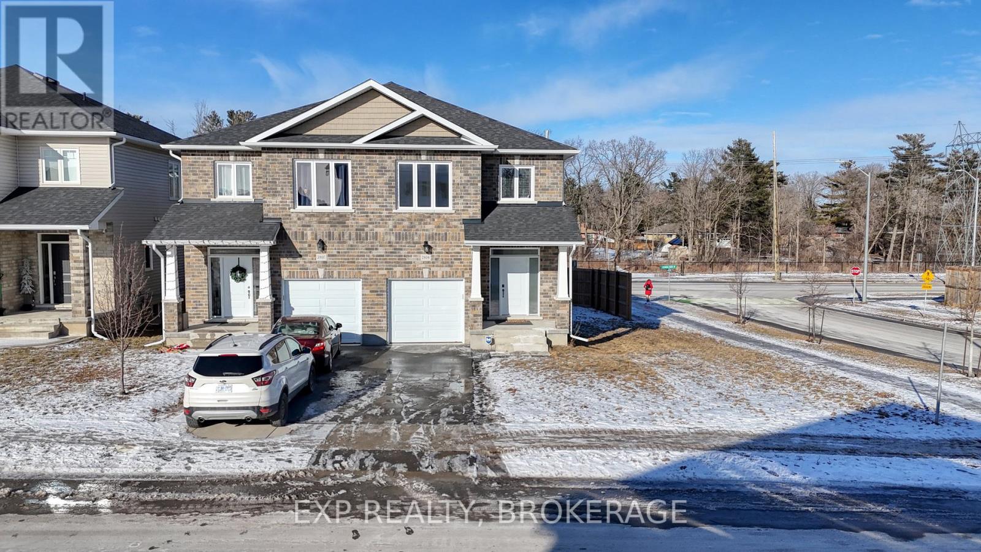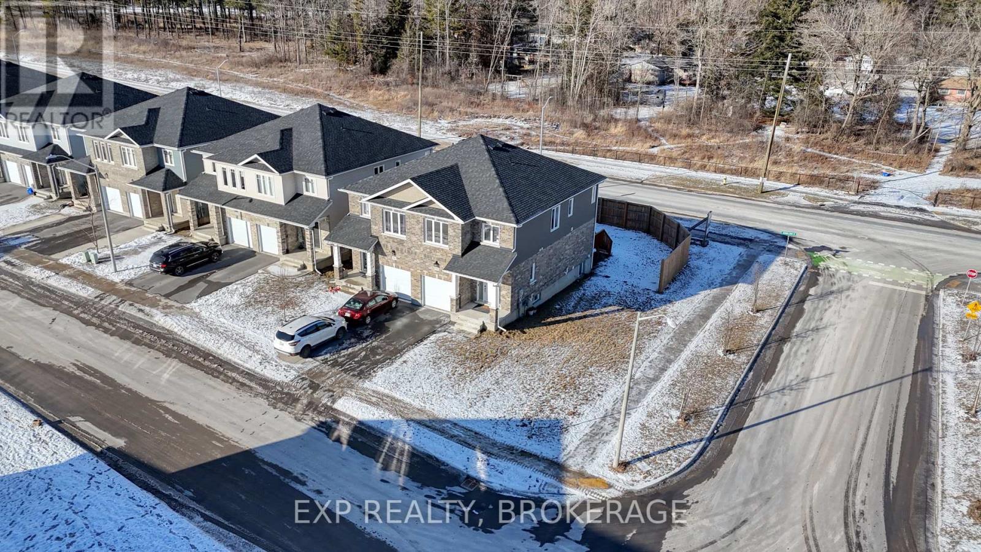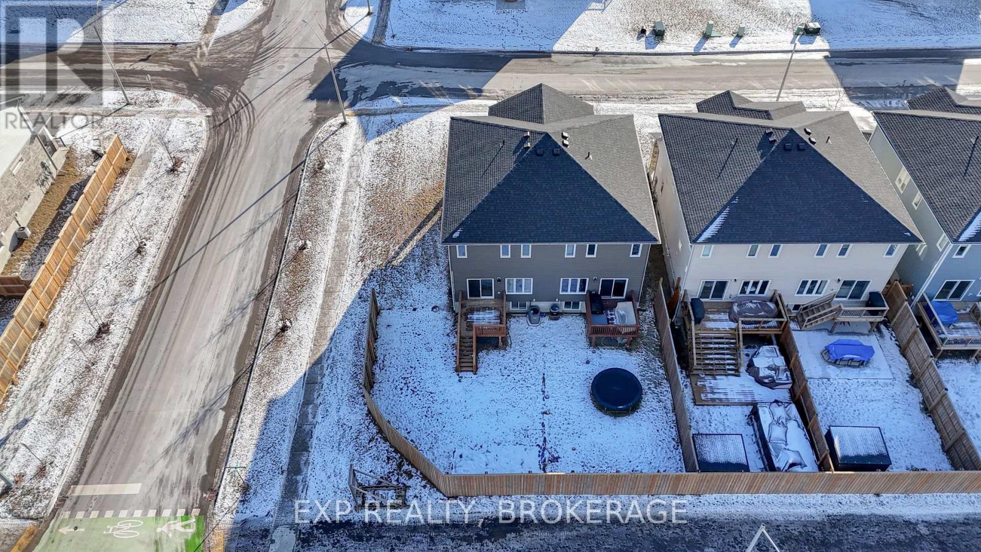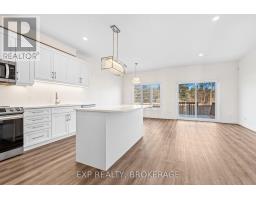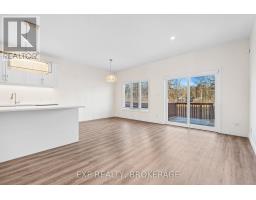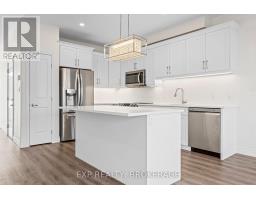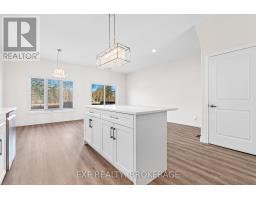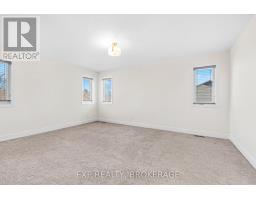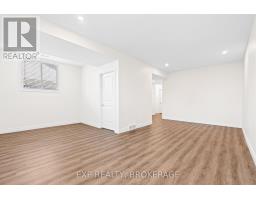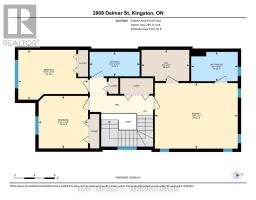2809 Delmar Street Kingston, Ontario K7P 0V1
$729,995
A luxurious home in one of Kingston's most desirable west-end neighbourhoods! This end-unit semi-detached home is ideal for buyers seeking a move-in-ready, low-maintenance lifestyle. Located in a family-friendly community, this home offers easy access to Hwy. 401, schools, parks, public transit, and shopping. The main floor is an entertainer's dream with soaring 9-foot ceilings and an open-concept design that effortlessly connects the living room to the stunning kitchen. A convenient half-bath at the entry adds to the appeal, offering ease and comfort for guests. The finished lower level offers versatile space with 9-foot ceilings and large windows that keep the space bright and welcoming. Outside, having no side or rear neighbours this home provides privacy within the city. Don't miss your opportunity to own this turnkey property, schedule your private showing today. (id:50886)
Open House
This property has open houses!
12:00 pm
Ends at:1:00 pm
Property Details
| MLS® Number | X11935505 |
| Property Type | Single Family |
| Community Name | City Northwest |
| Amenities Near By | Public Transit, Schools |
| Community Features | Community Centre, School Bus |
| Equipment Type | Water Heater |
| Parking Space Total | 3 |
| Rental Equipment Type | Water Heater |
Building
| Bathroom Total | 3 |
| Bedrooms Above Ground | 3 |
| Bedrooms Total | 3 |
| Appliances | Garage Door Opener Remote(s), Dishwasher, Dryer, Refrigerator, Stove, Washer |
| Basement Development | Finished |
| Basement Type | N/a (finished) |
| Construction Style Attachment | Semi-detached |
| Cooling Type | Central Air Conditioning |
| Exterior Finish | Brick, Vinyl Siding |
| Foundation Type | Concrete |
| Half Bath Total | 1 |
| Heating Fuel | Natural Gas |
| Heating Type | Forced Air |
| Stories Total | 2 |
| Size Interior | 1,100 - 1,500 Ft2 |
| Type | House |
| Utility Water | Municipal Water |
Parking
| Attached Garage |
Land
| Acreage | No |
| Land Amenities | Public Transit, Schools |
| Sewer | Sanitary Sewer |
| Size Depth | 108 Ft ,10 In |
| Size Frontage | 26 Ft ,8 In |
| Size Irregular | 26.7 X 108.9 Ft |
| Size Total Text | 26.7 X 108.9 Ft|under 1/2 Acre |
| Zoning Description | Ldr |
Rooms
| Level | Type | Length | Width | Dimensions |
|---|---|---|---|---|
| Second Level | Primary Bedroom | 5.03 m | 3.97 m | 5.03 m x 3.97 m |
| Second Level | Bedroom 2 | 4.23 m | 3.02 m | 4.23 m x 3.02 m |
| Second Level | Bedroom 3 | 3.18 m | 2.99 m | 3.18 m x 2.99 m |
| Second Level | Bathroom | 2.83 m | 1.78 m | 2.83 m x 1.78 m |
| Second Level | Bathroom | 3.03 m | 1.48 m | 3.03 m x 1.48 m |
| Basement | Recreational, Games Room | 6.69 m | 5.65 m | 6.69 m x 5.65 m |
| Main Level | Foyer | 2.43 m | 2.24 m | 2.43 m x 2.24 m |
| Main Level | Bathroom | 1.51 m | 1.44 m | 1.51 m x 1.44 m |
| Main Level | Kitchen | 3.84 m | 3.09 m | 3.84 m x 3.09 m |
| Main Level | Dining Room | 3.25 m | 3.09 m | 3.25 m x 3.09 m |
| Main Level | Living Room | 5.03 m | 2.6 m | 5.03 m x 2.6 m |
Utilities
| Cable | Available |
| Sewer | Installed |
Contact Us
Contact us for more information
Brandon Nadeau
Salesperson
brandonnadeau.exprealty.com/
1-695 Innovation Dr
Kingston, Ontario K7K 7E6
(866) 530-7737
www.exprealty.ca/















