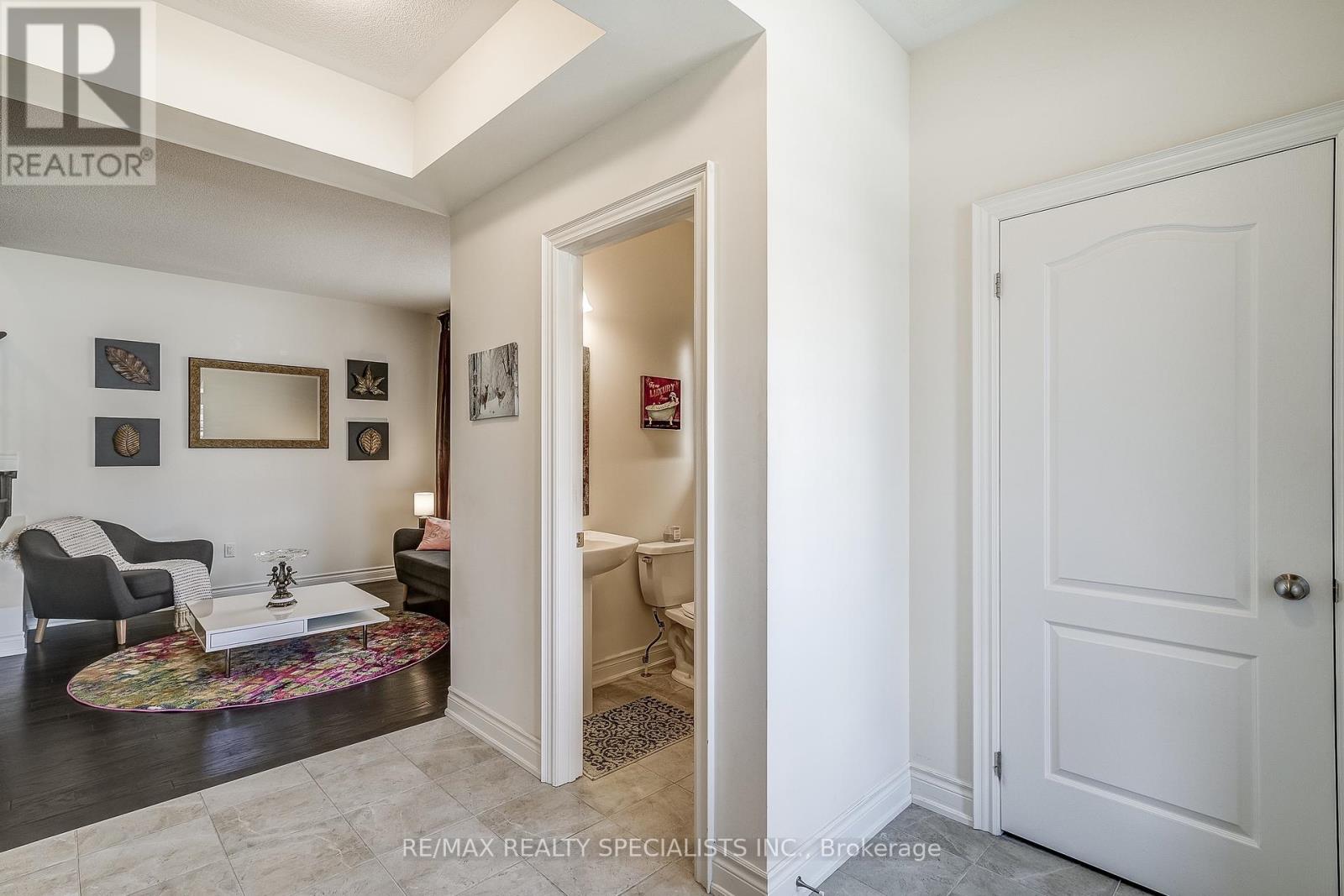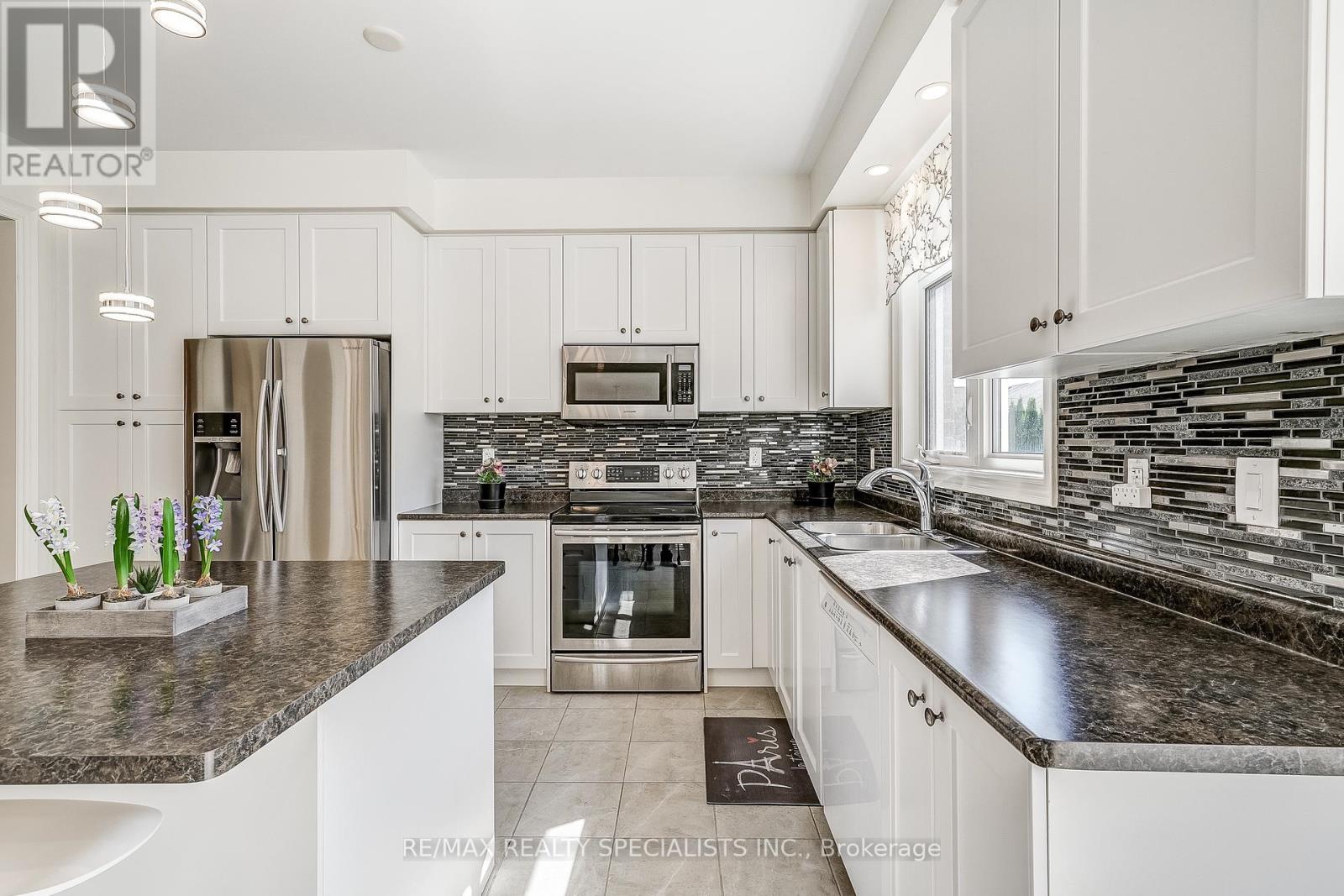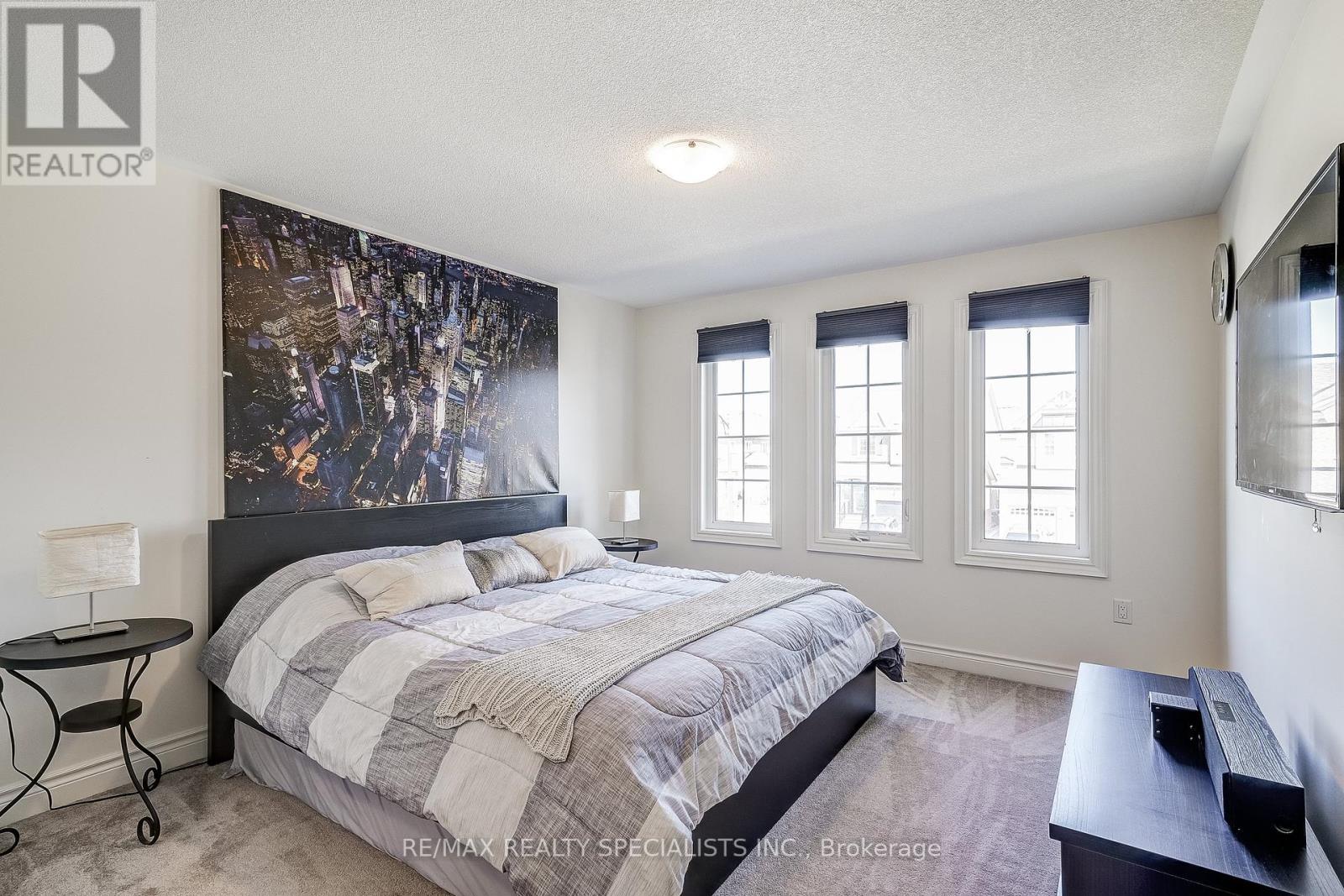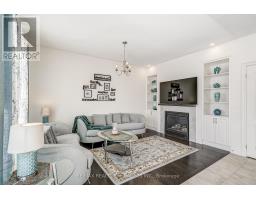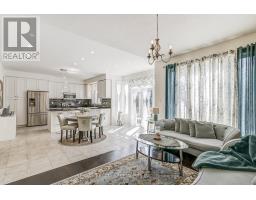281 Blue Dasher Boulevard Bradford West Gwillimbury (Bradford), Ontario L3Z 4H8
$1,399,000
Stunning Luxury Home in Summerlyn Village! Nestled in a tranquil neighborhood, this exquisite 2-storey residence boasts 4 spacious bedrooms, 4 elegant bathrooms, and unparalleled sophistication. The gourmet kitchen features centre island, stainless steel appliances, and a walk-out to backyard perfect for alfresco dining. The main floor also showcases a den/office/library with a double-sided fireplace, a family room adjacent to the kitchen with an oversized island, 9' ceilings, an oak staircase with wrought iron pickets, and spectacular lighting fixtures. The upper level is an oasis, with a vaulted ceiling in the media room overlooking the front yard. The primary suite is a serene retreat, complete with his and hers walk-in closets, a 5-piece ensuite. The 2nd and 3rd bedrooms share a Jack and Jill bathroom (semi-ensuite), while the 4th bedroom boasts its own private 4pc ensuite. **** EXTRAS **** This exceptional property is situated in a family-friendly neighborhood,close to parks,walking trails,schools, shops, Go Station, and more.It offers the perfect blend of comfort,elegance, and quality. Don't miss this incredible opportunity! (id:50886)
Property Details
| MLS® Number | N9299684 |
| Property Type | Single Family |
| Community Name | Bradford |
| EquipmentType | Water Heater |
| ParkingSpaceTotal | 4 |
| RentalEquipmentType | Water Heater |
Building
| BathroomTotal | 4 |
| BedroomsAboveGround | 4 |
| BedroomsTotal | 4 |
| Amenities | Fireplace(s) |
| Appliances | Window Coverings |
| BasementDevelopment | Unfinished |
| BasementType | N/a (unfinished) |
| ConstructionStyleAttachment | Detached |
| CoolingType | Central Air Conditioning |
| ExteriorFinish | Brick |
| FireProtection | Smoke Detectors |
| FireplacePresent | Yes |
| FireplaceTotal | 1 |
| FlooringType | Ceramic, Carpeted, Hardwood |
| FoundationType | Poured Concrete |
| HalfBathTotal | 1 |
| HeatingFuel | Natural Gas |
| HeatingType | Forced Air |
| StoriesTotal | 2 |
| Type | House |
| UtilityWater | Municipal Water |
Parking
| Garage |
Land
| Acreage | No |
| Sewer | Sanitary Sewer |
| SizeDepth | 114 Ft ,10 In |
| SizeFrontage | 40 Ft |
| SizeIrregular | 40 X 114.9 Ft |
| SizeTotalText | 40 X 114.9 Ft |
| ZoningDescription | Residential |
Rooms
| Level | Type | Length | Width | Dimensions |
|---|---|---|---|---|
| Second Level | Bedroom 3 | Measurements not available | ||
| Second Level | Bedroom 4 | Measurements not available | ||
| Second Level | Media | Measurements not available | ||
| Second Level | Primary Bedroom | Measurements not available | ||
| Second Level | Bedroom 2 | Measurements not available | ||
| Main Level | Foyer | Measurements not available | ||
| Main Level | Living Room | Measurements not available | ||
| Main Level | Dining Room | Measurements not available | ||
| Main Level | Office | Measurements not available | ||
| Main Level | Family Room | Measurements not available | ||
| Main Level | Kitchen | Measurements not available | ||
| Main Level | Laundry Room | Measurements not available |
Interested?
Contact us for more information
Wilson W. Verduga
Salesperson
490 Bramalea Road Suite 400
Brampton, Ontario L6T 0G1



