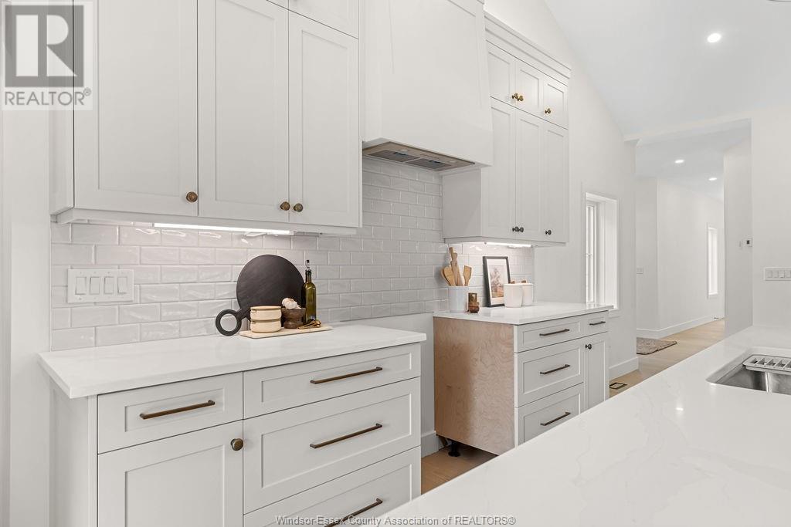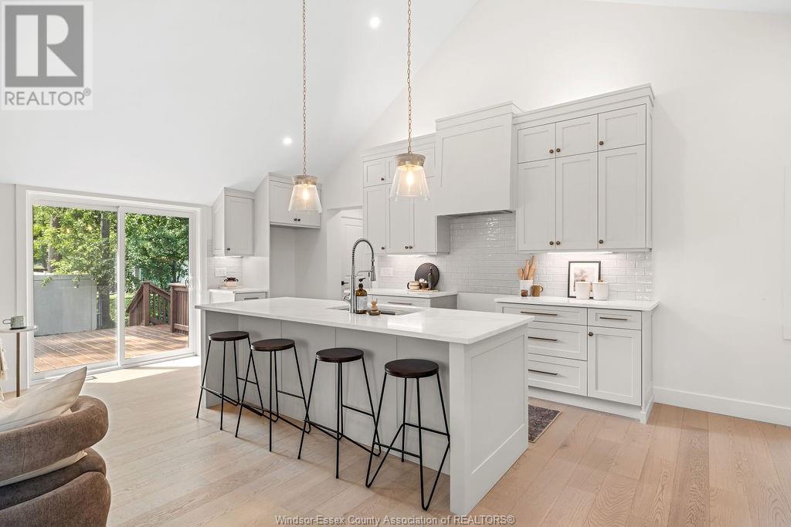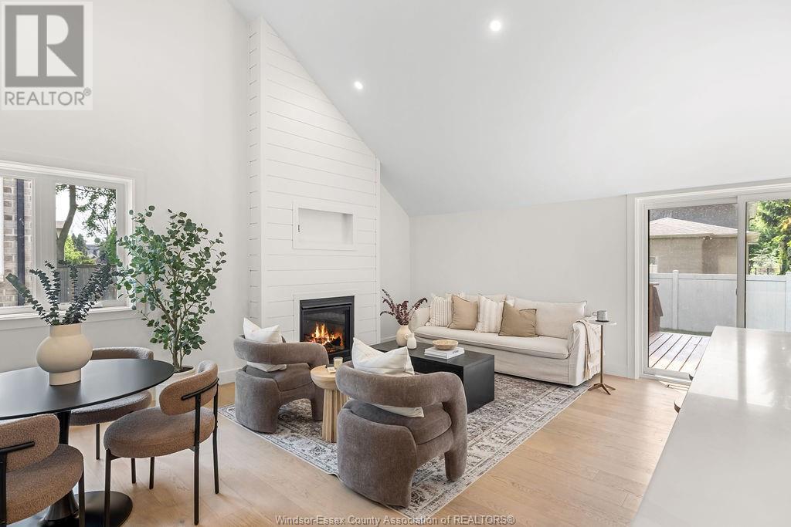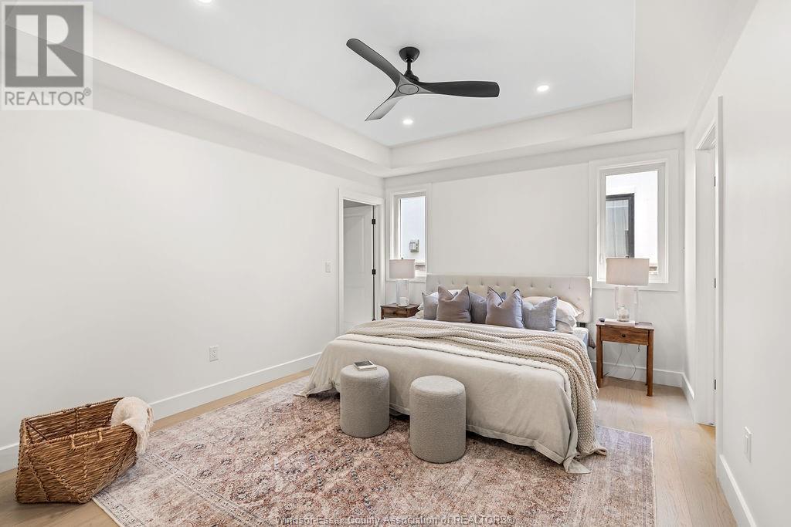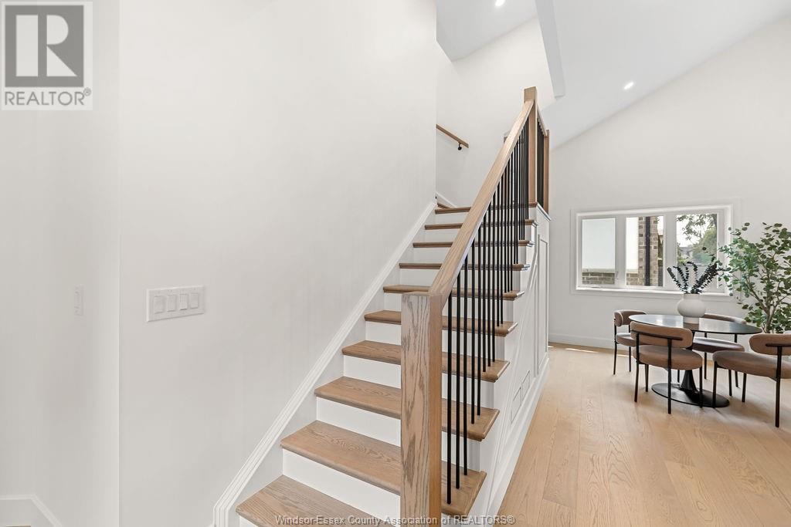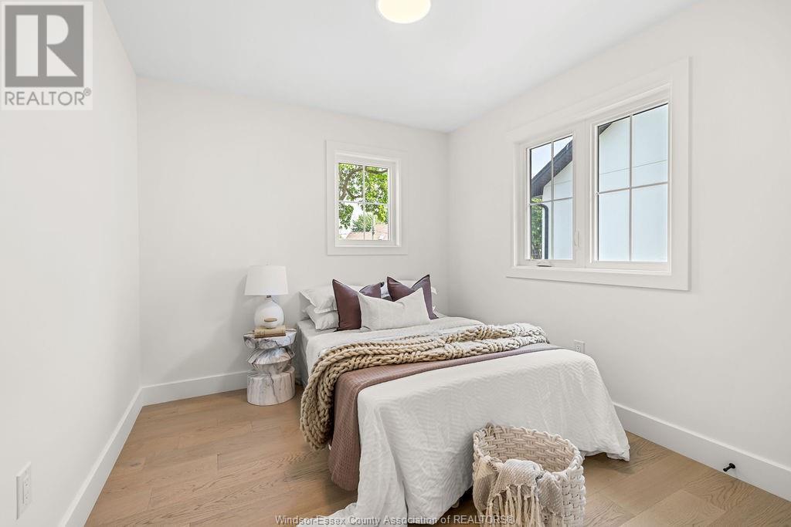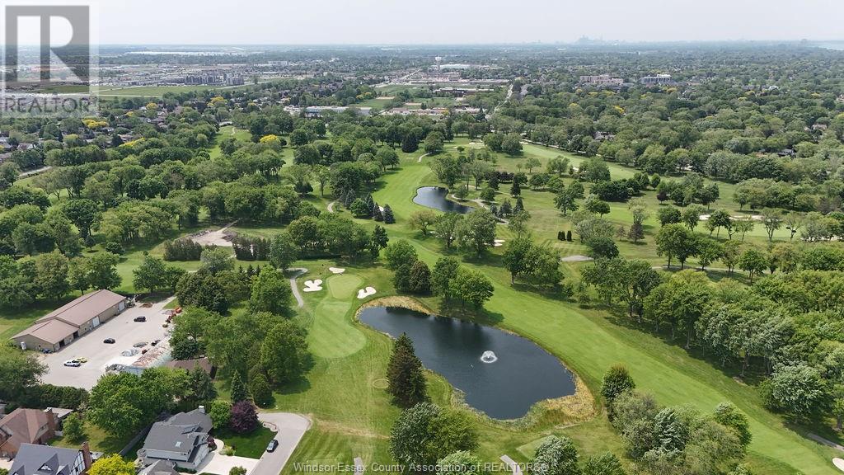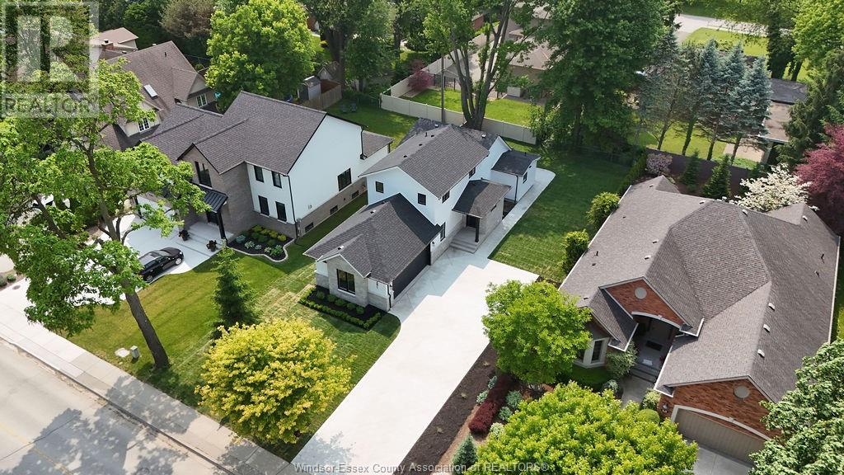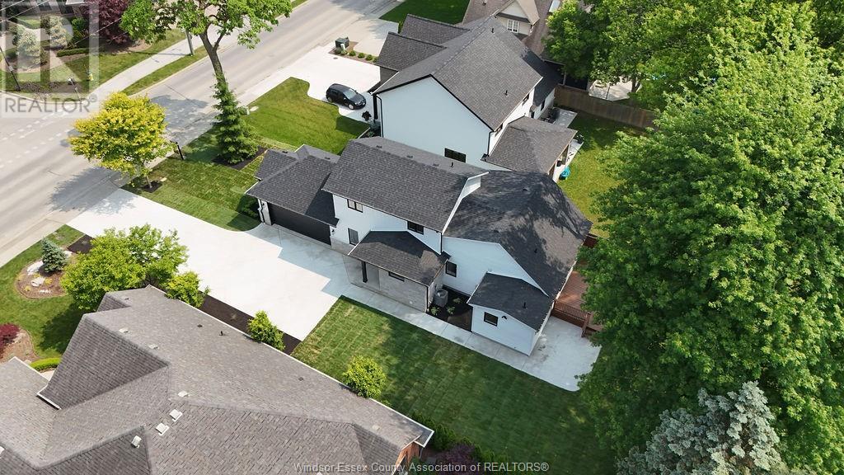281 Brighton Road St. Clair Beach, Ontario N8N 2L2
$1,289,000
Welcome to this stunning newly built 1.5 storey home in the heart of St. Clair Beach! Designed with retirees in mind, this home offers a smart, accessible layout in one of the area’s most desirable neighbourhoods. The main floor features vaulted ceilings, an open-concept living room with gas fireplace, and a modern kitchen with quartz countertops and a large island. The primary bedroom includes two walk-in closets and a beautiful ensuite with double vanity. Also enjoy the convenience of main floor laundry. Upstairs offers three additional bedrooms and a 4-piece bathroom—ideal for family or guests. The finished partial basement adds flexible space for a home office, gym, or media room. Located just steps from Beach Grove Golf & Country Club, parks, trails, and restaurants, this home blends upscale living and community charm. Don’t miss your chance to own this exceptional property! (id:50886)
Property Details
| MLS® Number | 25012505 |
| Property Type | Single Family |
| Features | Golf Course/parkland, Double Width Or More Driveway, Front Driveway |
Building
| Bathroom Total | 3 |
| Bedrooms Above Ground | 4 |
| Bedrooms Total | 4 |
| Constructed Date | 2024 |
| Cooling Type | Central Air Conditioning |
| Exterior Finish | Aluminum/vinyl, Stone |
| Fireplace Fuel | Gas |
| Fireplace Present | Yes |
| Fireplace Type | Direct Vent |
| Flooring Type | Ceramic/porcelain, Hardwood, Cushion/lino/vinyl |
| Foundation Type | Block, Concrete |
| Half Bath Total | 1 |
| Heating Fuel | Natural Gas |
| Heating Type | Forced Air, Furnace |
| Stories Total | 2 |
| Type | House |
Parking
| Attached Garage | |
| Garage | |
| Inside Entry |
Land
| Acreage | No |
| Size Irregular | 56.42 X 140.22 / 0.183 Ac |
| Size Total Text | 56.42 X 140.22 / 0.183 Ac |
| Zoning Description | Res |
Rooms
| Level | Type | Length | Width | Dimensions |
|---|---|---|---|---|
| Second Level | Bedroom | Measurements not available | ||
| Second Level | Bedroom | Measurements not available | ||
| Second Level | Bedroom | Measurements not available | ||
| Second Level | 4pc Bathroom | Measurements not available | ||
| Basement | Utility Room | Measurements not available | ||
| Basement | Storage | Measurements not available | ||
| Basement | Family Room | Measurements not available | ||
| Main Level | 4pc Ensuite Bath | Measurements not available | ||
| Main Level | Primary Bedroom | Measurements not available | ||
| Main Level | 2pc Bathroom | Measurements not available | ||
| Main Level | Laundry Room | Measurements not available | ||
| Main Level | Eating Area | Measurements not available | ||
| Main Level | Living Room/fireplace | Measurements not available | ||
| Main Level | Foyer | Measurements not available |
https://www.realtor.ca/real-estate/28419417/281-brighton-road-st-clair-beach
Contact Us
Contact us for more information
Holli Fowler
Sales Person
59 Eugenie St. East
Windsor, Ontario N8X 2X9
(519) 972-1000
(519) 972-7848
www.deerbrookrealty.com/







