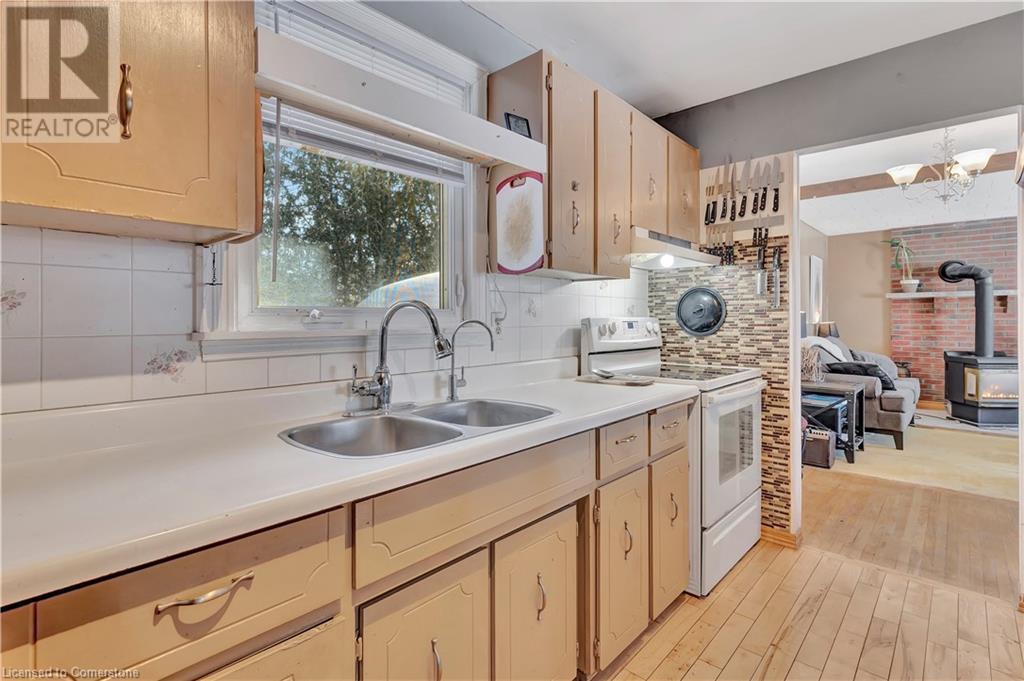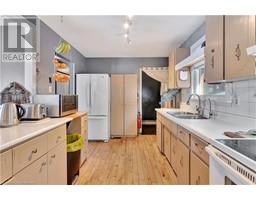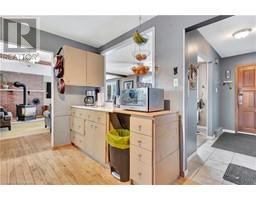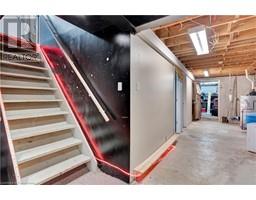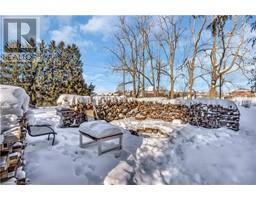281 Chambers Crescent Fergus, Ontario N1M 3E4
5 Bedroom
2 Bathroom
1,231 ft2
Bungalow
Fireplace
Above Ground Pool
Window Air Conditioner
Baseboard Heaters
$550,000
OPEN HOUSES this Saturday & Sunday 10am - noon BOTH DAYS! Welcome to the UNLIMITED POSSIBILITIES in FERGUS this beautifully placed massive Family Bungalow on seriously 150 feet of frontage x 104 foot deep lot! Enjoy all the amenities of Fergus right beside the park, a short drive to Guelph and live here with endless possibilities including adding a separate entrance basement apartment! These opportunities don't come everyday, come enter the Winter Draw at our Open Houses! (id:50886)
Property Details
| MLS® Number | 40688451 |
| Property Type | Single Family |
| Amenities Near By | Golf Nearby, Hospital, Park, Place Of Worship, Playground, Schools |
| Community Features | Quiet Area, Community Centre |
| Equipment Type | None |
| Features | Cul-de-sac, Corner Site, Paved Driveway, Country Residential, Sump Pump |
| Parking Space Total | 8 |
| Pool Type | Above Ground Pool |
| Rental Equipment Type | None |
| Structure | Shed |
Building
| Bathroom Total | 2 |
| Bedrooms Above Ground | 3 |
| Bedrooms Below Ground | 2 |
| Bedrooms Total | 5 |
| Appliances | Refrigerator, Stove, Water Softener |
| Architectural Style | Bungalow |
| Basement Development | Partially Finished |
| Basement Type | Full (partially Finished) |
| Constructed Date | 1976 |
| Construction Material | Wood Frame |
| Construction Style Attachment | Detached |
| Cooling Type | Window Air Conditioner |
| Exterior Finish | Brick, Wood |
| Fireplace Present | Yes |
| Fireplace Total | 1 |
| Foundation Type | Poured Concrete |
| Heating Fuel | Electric, Natural Gas |
| Heating Type | Baseboard Heaters |
| Stories Total | 1 |
| Size Interior | 1,231 Ft2 |
| Type | House |
| Utility Water | Drilled Well, Well |
Parking
| None |
Land
| Acreage | No |
| Fence Type | Partially Fenced |
| Land Amenities | Golf Nearby, Hospital, Park, Place Of Worship, Playground, Schools |
| Sewer | Septic System |
| Size Depth | 104 Ft |
| Size Frontage | 150 Ft |
| Size Total Text | 1/2 - 1.99 Acres |
| Zoning Description | R |
Rooms
| Level | Type | Length | Width | Dimensions |
|---|---|---|---|---|
| Basement | Storage | 20'3'' x 10'2'' | ||
| Basement | 3pc Bathroom | Measurements not available | ||
| Basement | Utility Room | 21'1'' x 8'0'' | ||
| Basement | Laundry Room | 16'2'' x 5'4'' | ||
| Basement | Recreation Room | 19'7'' x 19'3'' | ||
| Basement | Bedroom | 11'5'' x 9'10'' | ||
| Basement | Bedroom | 11'6'' x 10'1'' | ||
| Main Level | 4pc Bathroom | Measurements not available | ||
| Main Level | Bedroom | 8'10'' x 10'8'' | ||
| Main Level | Bedroom | 12'10'' x 8'11'' | ||
| Main Level | Primary Bedroom | 12'10'' x 10'1'' | ||
| Main Level | Kitchen | 8'10'' x 12'9'' | ||
| Main Level | Dining Room | 19'11'' x 12'7'' | ||
| Main Level | Living Room | 19'11'' x 12'8'' |
https://www.realtor.ca/real-estate/27835847/281-chambers-crescent-fergus
Contact Us
Contact us for more information
Don Mackey
Salesperson
(905) 357-1705
www.realtydon.com/
Revel Realty Inc., Brokerage
73 Water Street North, Suite 300a
Cambridge, Ontario N1R 7L6
73 Water Street North, Suite 300a
Cambridge, Ontario N1R 7L6
(519) 654-8237
(905) 357-1705
www.realtydon.com/















