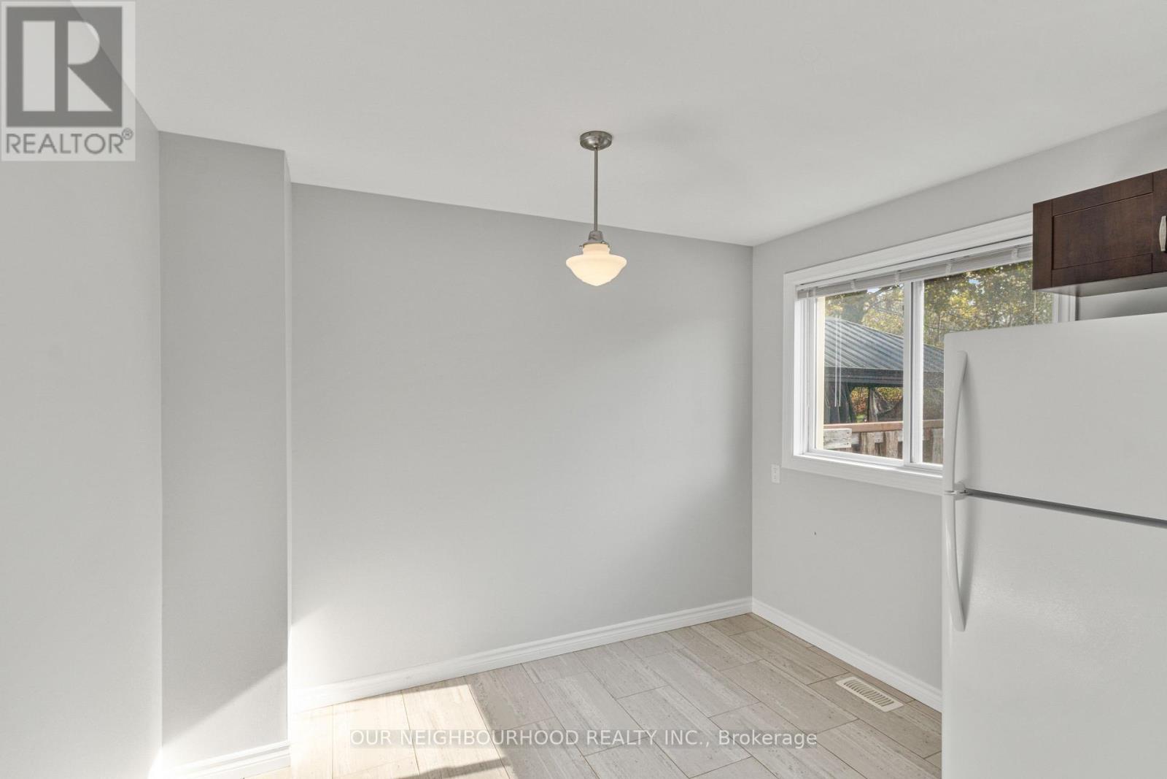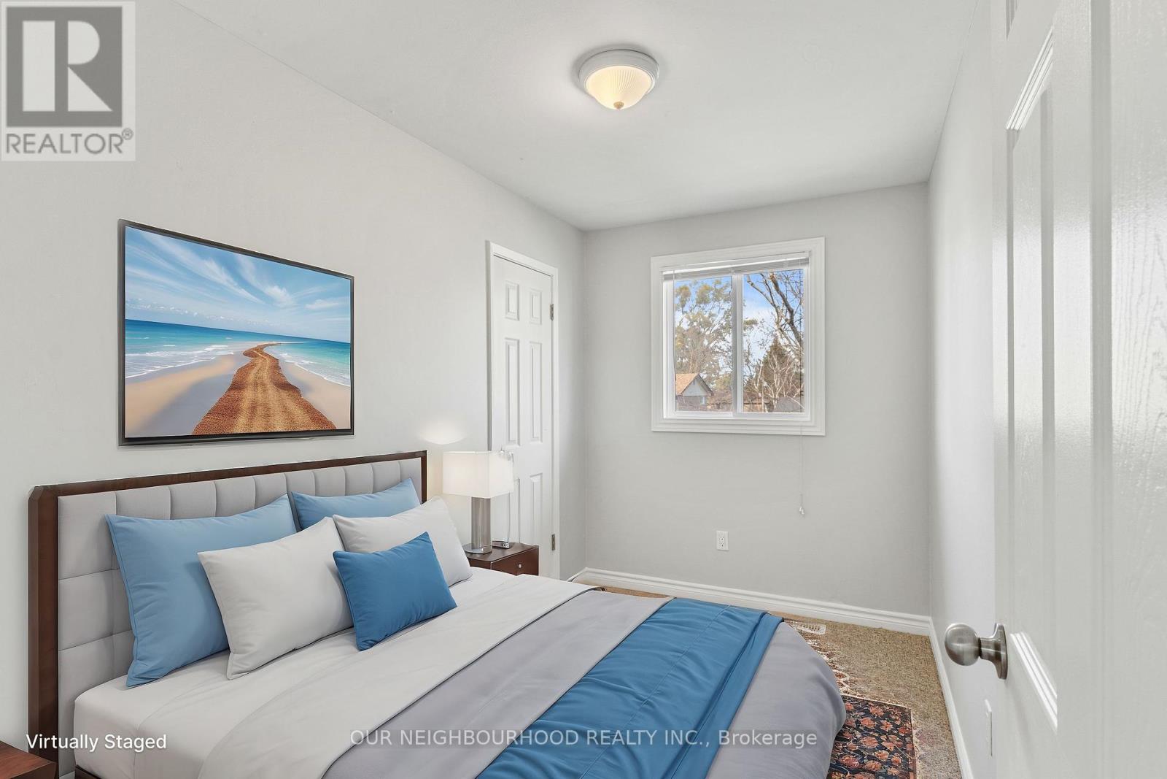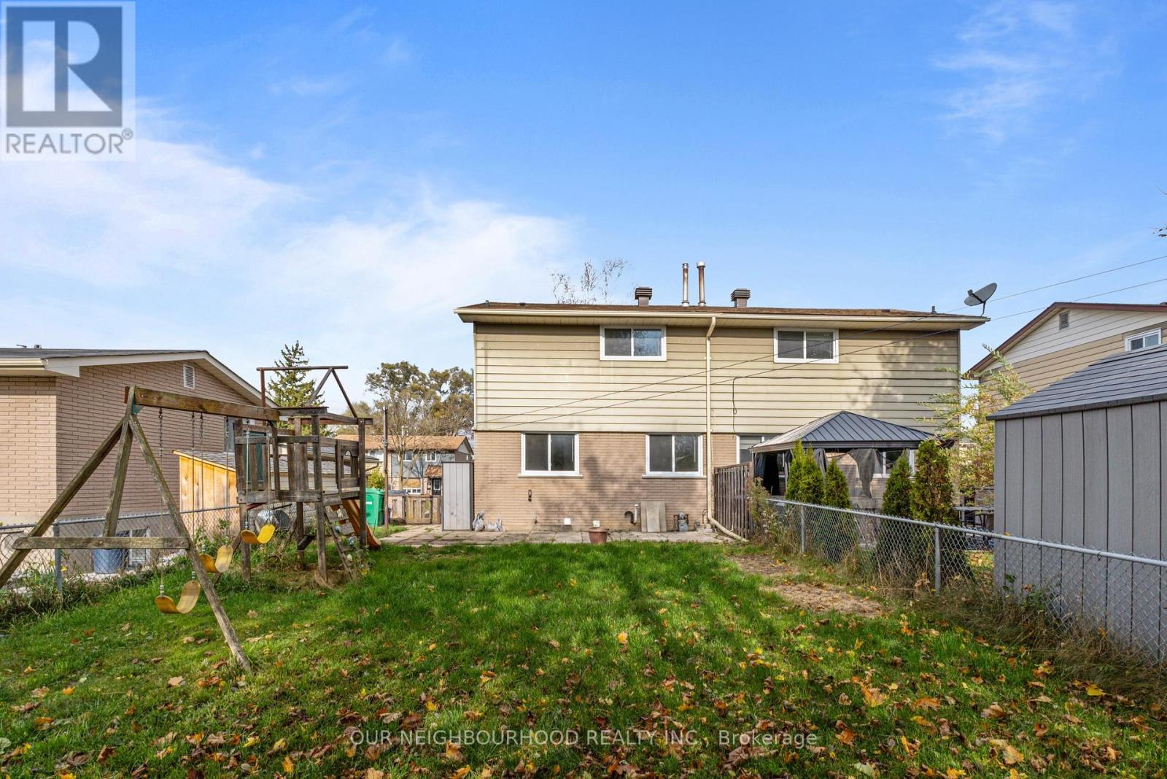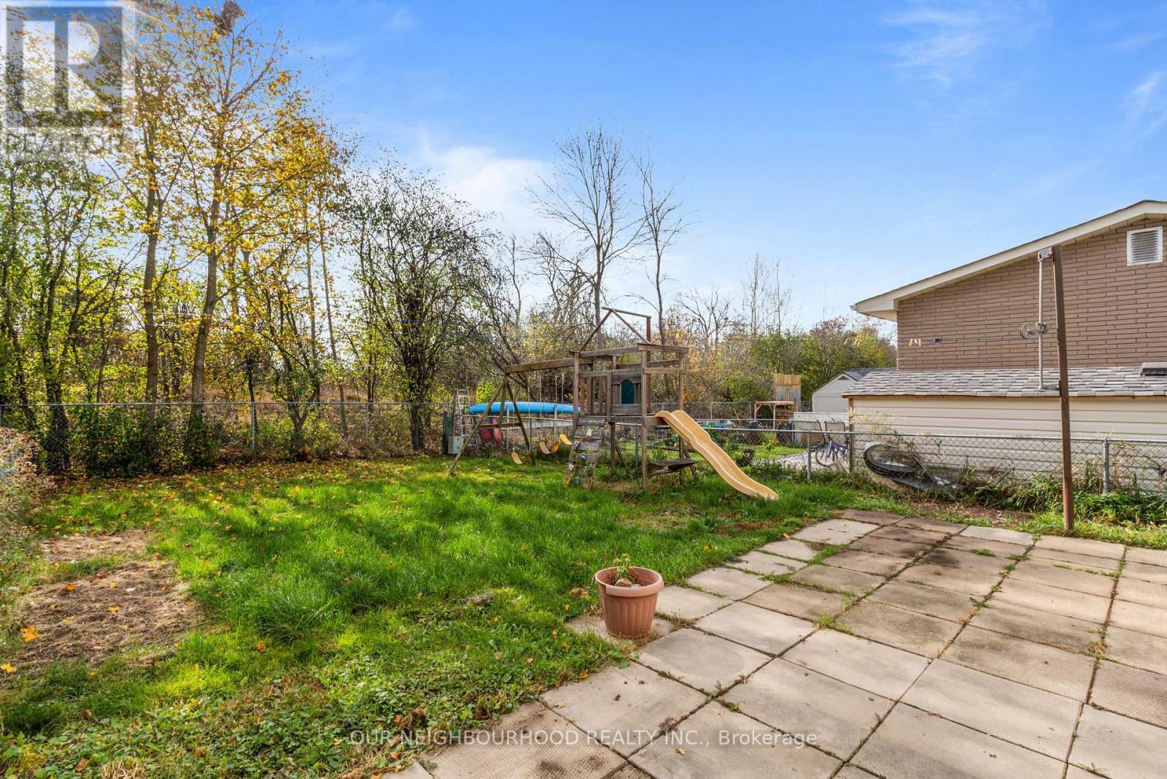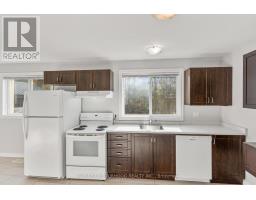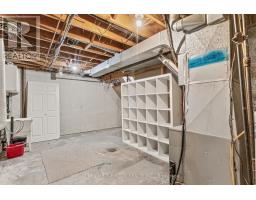281 Denne Crescent Peterborough, Ontario K9J 1A1
$459,000
This inviting 2-storey semi-detached home in the heart of Peterborough offers a fantastic opportunity for both first-time homebuyers and investors. This well-maintained home provides a blend of modern comfort and classic charm. On the main floor, you'll find a bright and spacious living room, a functional kitchen, and a separate dining area perfect for family meals or entertaining guests. The second entrance at the side of the house offers convenient access to the fully fenced backyard, ideal for outdoor activities or relaxing in privacy. Whether you're stepping into homeownership for the first time or seeking an income-generating investment property, this home is the perfect fit. Come see it today! (id:50886)
Property Details
| MLS® Number | X10412598 |
| Property Type | Single Family |
| Community Name | Ashburnham |
| ParkingSpaceTotal | 3 |
Building
| BathroomTotal | 1 |
| BedroomsAboveGround | 3 |
| BedroomsTotal | 3 |
| BasementDevelopment | Finished |
| BasementType | N/a (finished) |
| ConstructionStyleAttachment | Semi-detached |
| CoolingType | Central Air Conditioning |
| ExteriorFinish | Aluminum Siding, Brick |
| FoundationType | Concrete |
| HeatingFuel | Electric |
| HeatingType | Forced Air |
| StoriesTotal | 2 |
| Type | House |
| UtilityWater | Municipal Water |
Land
| Acreage | No |
| FenceType | Fenced Yard |
| Sewer | Sanitary Sewer |
| SizeDepth | 98 Ft |
| SizeFrontage | 29 Ft ,11 In |
| SizeIrregular | 29.99 X 98 Ft |
| SizeTotalText | 29.99 X 98 Ft |
Rooms
| Level | Type | Length | Width | Dimensions |
|---|---|---|---|---|
| Second Level | Primary Bedroom | 4.19 m | 2.54 m | 4.19 m x 2.54 m |
| Second Level | Bedroom 2 | 2.66 m | 4.44 m | 2.66 m x 4.44 m |
| Second Level | Bedroom 3 | 2.08 m | 3.35 m | 2.08 m x 3.35 m |
| Basement | Utility Room | 5.91 m | 7.51 m | 5.91 m x 7.51 m |
| Main Level | Living Room | 4.87 m | 4.31 m | 4.87 m x 4.31 m |
| Main Level | Dining Room | 2.64 m | 3.12 m | 2.64 m x 3.12 m |
| Main Level | Kitchen | 3.14 m | 3.2 m | 3.14 m x 3.2 m |
https://www.realtor.ca/real-estate/27627842/281-denne-crescent-peterborough-ashburnham-ashburnham
Interested?
Contact us for more information
Gary Hibbert
Salesperson
286 King Street W Unit 101
Oshawa, Ontario L1J 2J9
Karen Mejia
Salesperson
286 King Street W Unit 101
Oshawa, Ontario L1J 2J9









