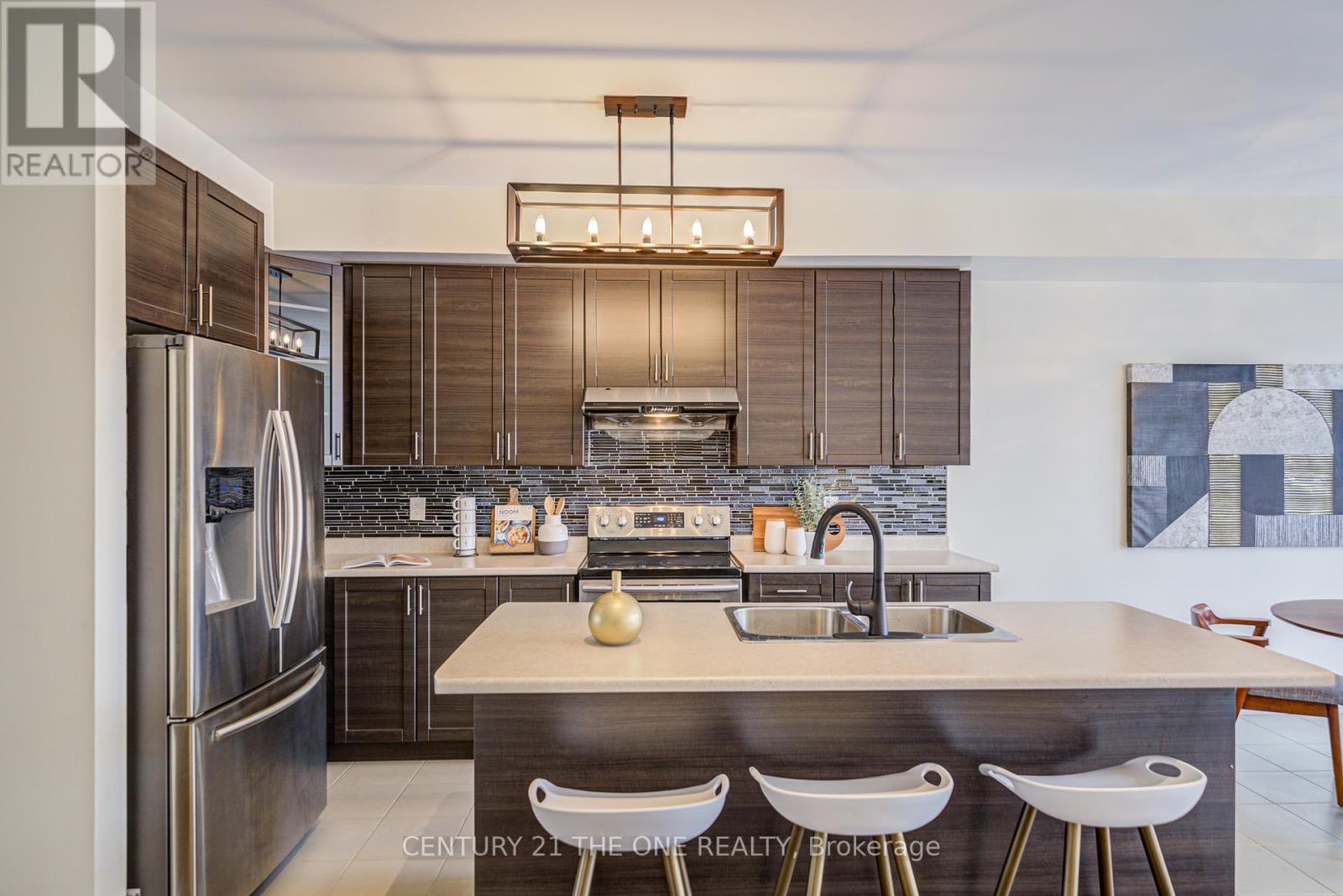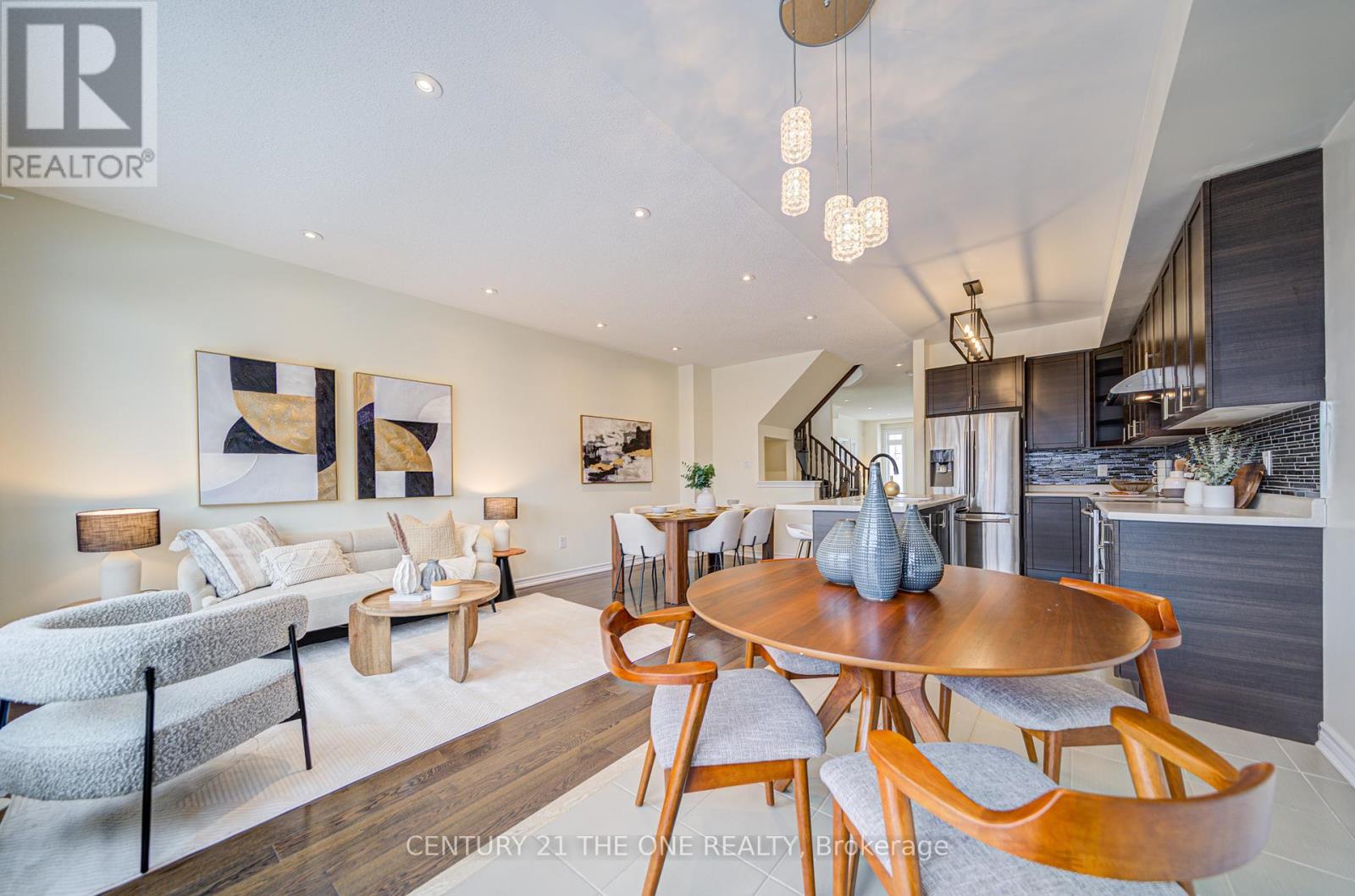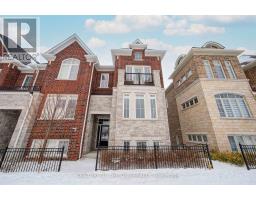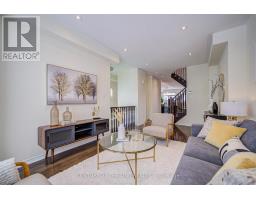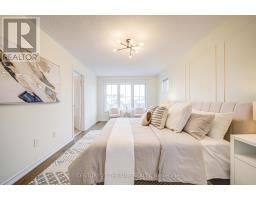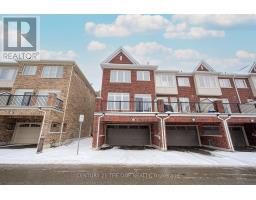281 Dundas Way Markham, Ontario L6E 0S8
$998,000Maintenance, Parcel of Tied Land
$128.97 Monthly
Maintenance, Parcel of Tied Land
$128.97 MonthlyVery well Maintained spacious & sun-filled 4-bedroom townhome with over 2,000 sq. ft. of living space! preferred South facing with Rear find double car garage + private driveway w/total 4 parking space. End unit with best functional layout like a semi, Oversized master bedroom and other 3 generous sized bedrooms. perfect for a growing family. Tons of upgrades, 9'ft celling, potlights thr upper floor, open concept kitchen combine with living and dinning rm, new wood flooring, Large windows throughout bring in abundant natural light. Top-ranking Bur Oak Secondary School zone. Convenient side entrance & direct garage access. Eat-in kitchen with walkout to balcony. Prime locationminutes to Hwy 407/404, Markham Stouffville Hospital, Cornell Community Centre, shopping, GO Station, parks, and more! you dont want to miss this gem! (id:50886)
Open House
This property has open houses!
2:00 pm
Ends at:4:00 pm
2:00 pm
Ends at:4:00 pm
2:00 pm
Ends at:4:00 pm
Property Details
| MLS® Number | N11961409 |
| Property Type | Single Family |
| Community Name | Greensborough |
| Parking Space Total | 4 |
Building
| Bathroom Total | 3 |
| Bedrooms Above Ground | 4 |
| Bedrooms Total | 4 |
| Appliances | Central Vacuum |
| Construction Style Attachment | Attached |
| Cooling Type | Central Air Conditioning |
| Exterior Finish | Brick, Stone |
| Flooring Type | Hardwood, Tile, Laminate |
| Foundation Type | Poured Concrete |
| Half Bath Total | 1 |
| Heating Fuel | Natural Gas |
| Heating Type | Forced Air |
| Stories Total | 3 |
| Size Interior | 2,000 - 2,500 Ft2 |
| Type | Row / Townhouse |
| Utility Water | Municipal Water |
Parking
| Garage |
Land
| Acreage | No |
| Sewer | Sanitary Sewer |
| Size Depth | 71 Ft ,6 In |
| Size Frontage | 24 Ft ,7 In |
| Size Irregular | 24.6 X 71.5 Ft |
| Size Total Text | 24.6 X 71.5 Ft |
Rooms
| Level | Type | Length | Width | Dimensions |
|---|---|---|---|---|
| Upper Level | Family Room | 20.87 m | 10.17 m | 20.87 m x 10.17 m |
| Upper Level | Dining Room | 18.7 m | 10.99 m | 18.7 m x 10.99 m |
| Upper Level | Kitchen | 12.25 m | 6.96 m | 12.25 m x 6.96 m |
| Upper Level | Eating Area | 11.81 m | 6.96 m | 11.81 m x 6.96 m |
| Upper Level | Primary Bedroom | 20.67 m | 10.5 m | 20.67 m x 10.5 m |
| Upper Level | Bedroom 2 | 11.48 m | 7.87 m | 11.48 m x 7.87 m |
| Upper Level | Bedroom 3 | 12.4 m | 9.02 m | 12.4 m x 9.02 m |
| Upper Level | Bedroom 2 | 3.79 m | 3 m | 3.79 m x 3 m |
| Ground Level | Bedroom 4 | 10.83 m | 10.17 m | 10.83 m x 10.17 m |
https://www.realtor.ca/real-estate/27889523/281-dundas-way-markham-greensborough-greensborough
Contact Us
Contact us for more information
Mandy Liang
Salesperson
3601 Highway 7 E #908
Markham, Ontario L3R 0M3
(905) 604-6006
(905) 604-9005
HTTP://www.theonerealty.c21.ca












