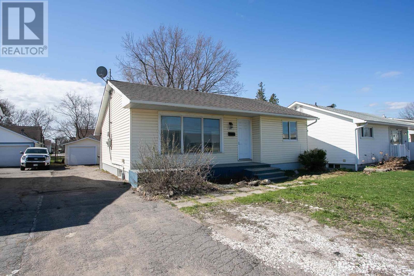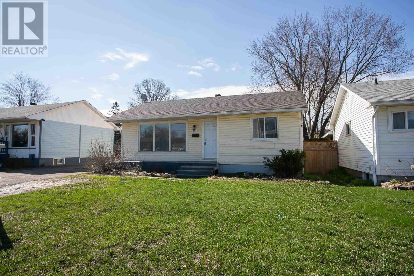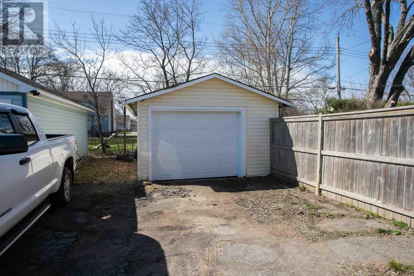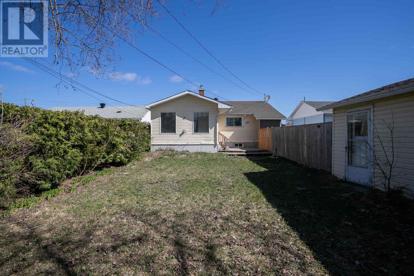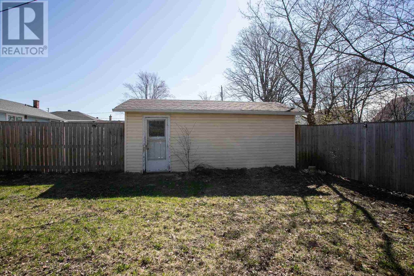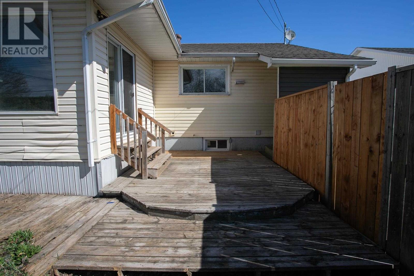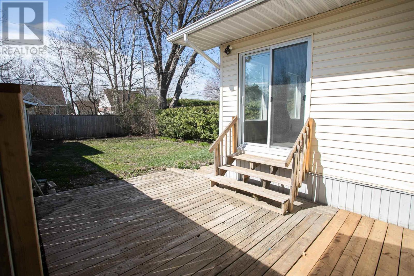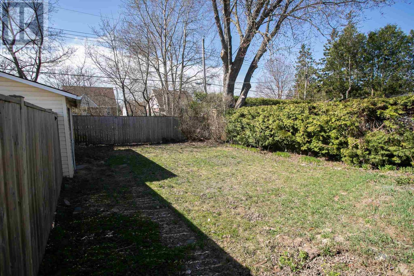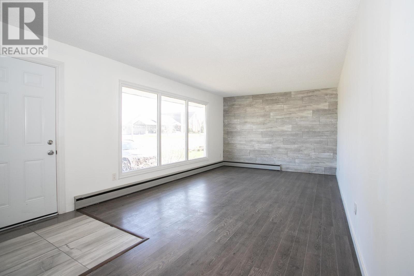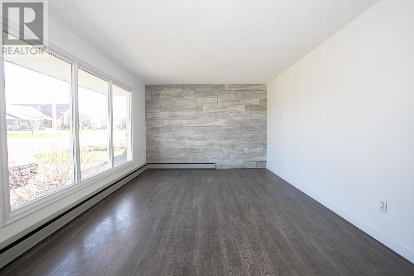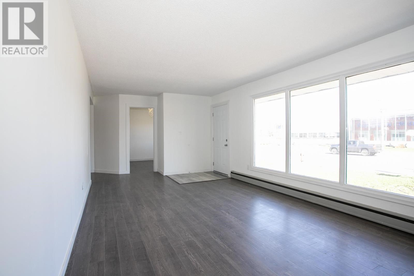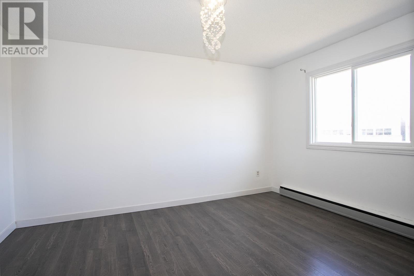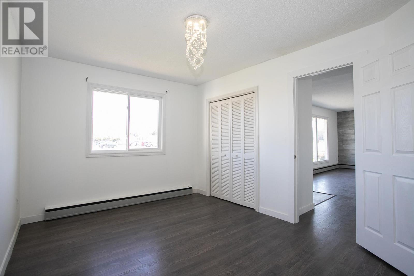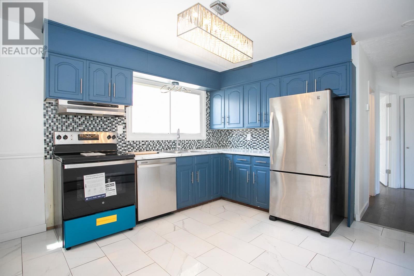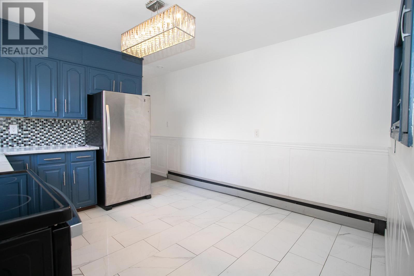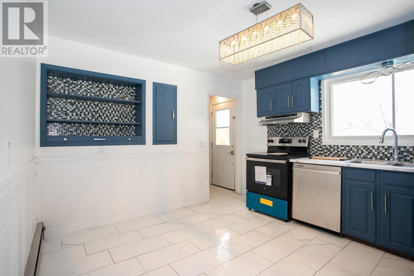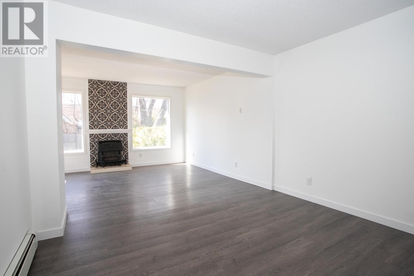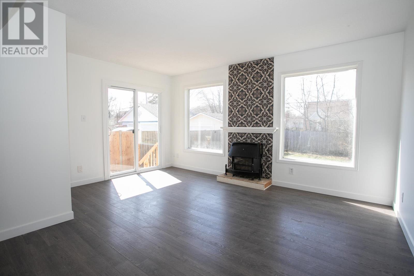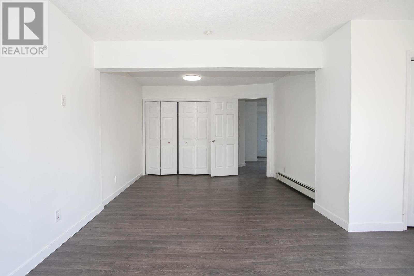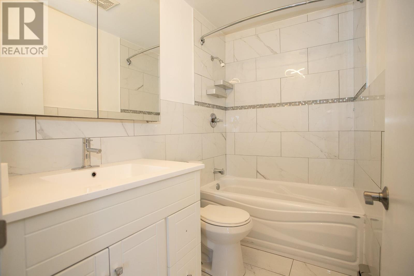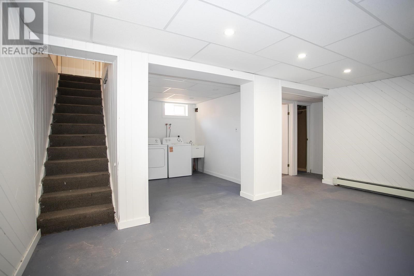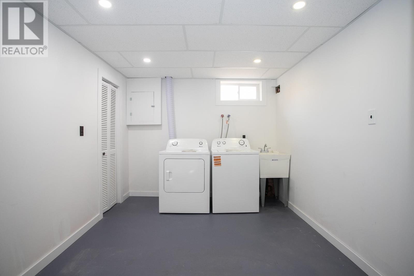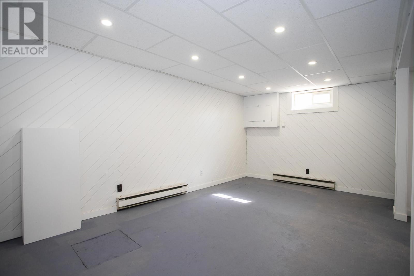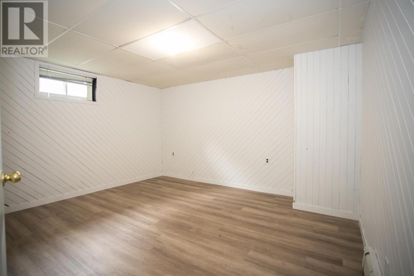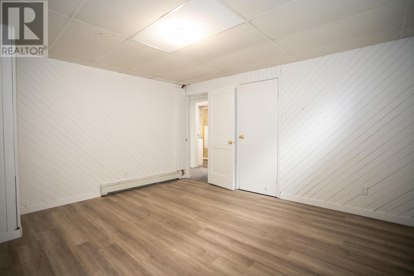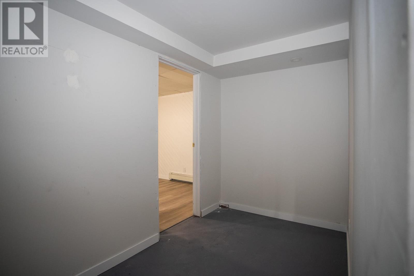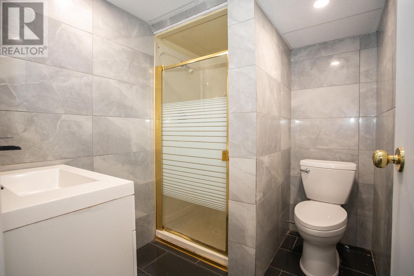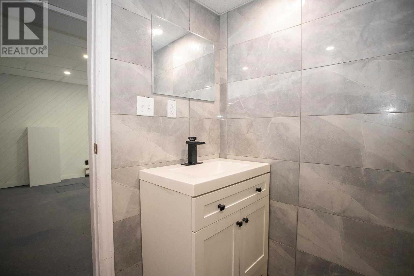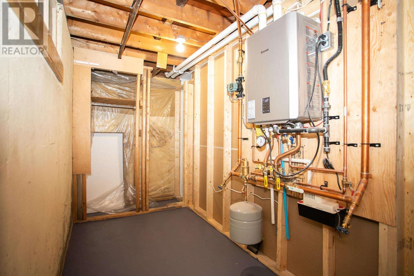281 Mcnabb St Sault Ste. Marie, Ontario P6B 1Y7
$309,900
Priced to sell and vacant for fast possession ! Hilltop bungalow with two baths, detached garage, fenced yard and more! This family home checks a lot of boxes,. Upstairs, the huge master bedroom has a gas fireplace and patio doors leading onto the wooden deck, pot lights throughout, freshly painted, brand new refrigerator, dishwasher, rec room downstairs, fenced yard, detached garage with remote opener and a paved driveway. Gas hot water boiler heating system. Be sure to view this centrally located, close to Sault College, Cambrian Mall, YMCA, Great Northern Road location. (id:50886)
Property Details
| MLS® Number | SM252605 |
| Property Type | Single Family |
| Community Name | Sault Ste. Marie |
| Communication Type | High Speed Internet |
| Community Features | Bus Route |
| Features | Paved Driveway |
| Structure | Deck |
Building
| Bathroom Total | 2 |
| Bedrooms Above Ground | 2 |
| Bedrooms Total | 2 |
| Age | Over 26 Years |
| Appliances | Dishwasher, Stove, Dryer, Refrigerator, Washer |
| Architectural Style | Bungalow |
| Basement Development | Partially Finished |
| Basement Type | Full (partially Finished) |
| Construction Style Attachment | Detached |
| Exterior Finish | Siding, Vinyl |
| Foundation Type | Poured Concrete |
| Half Bath Total | 1 |
| Heating Fuel | Natural Gas |
| Heating Type | Boiler |
| Stories Total | 1 |
| Size Interior | 1,000 Ft2 |
| Utility Water | Municipal Water |
Parking
| Garage |
Land
| Access Type | Road Access |
| Acreage | No |
| Fence Type | Fenced Yard |
| Sewer | Sanitary Sewer |
| Size Frontage | 49.8800 |
| Size Total Text | Under 1/2 Acre |
Rooms
| Level | Type | Length | Width | Dimensions |
|---|---|---|---|---|
| Basement | Recreation Room | 17/7 X 10/5 | ||
| Basement | Bonus Room | 13/7 X 12/4 | ||
| Basement | Laundry Room | 8 X 10 | ||
| Basement | Utility Room | 11/5 X 5 | ||
| Basement | Bathroom | 4X6 | ||
| Main Level | Kitchen | 12 X 11/5 | ||
| Main Level | Living Room | 20/6 X 11/5 | ||
| Main Level | Primary Bedroom | 23 X 11 | ||
| Main Level | Bedroom | 13/4 X 10 | ||
| Main Level | Bathroom | 8 X 6 |
Utilities
| Cable | Available |
| Electricity | Available |
| Natural Gas | Available |
| Telephone | Available |
https://www.realtor.ca/real-estate/28851405/281-mcnabb-st-sault-ste-marie-sault-ste-marie
Contact Us
Contact us for more information
121 Brock St.
Sault Ste. Marie, Ontario P6A 3B6
(705) 942-2100
(705) 942-9892
choicerealty.c21.ca/

