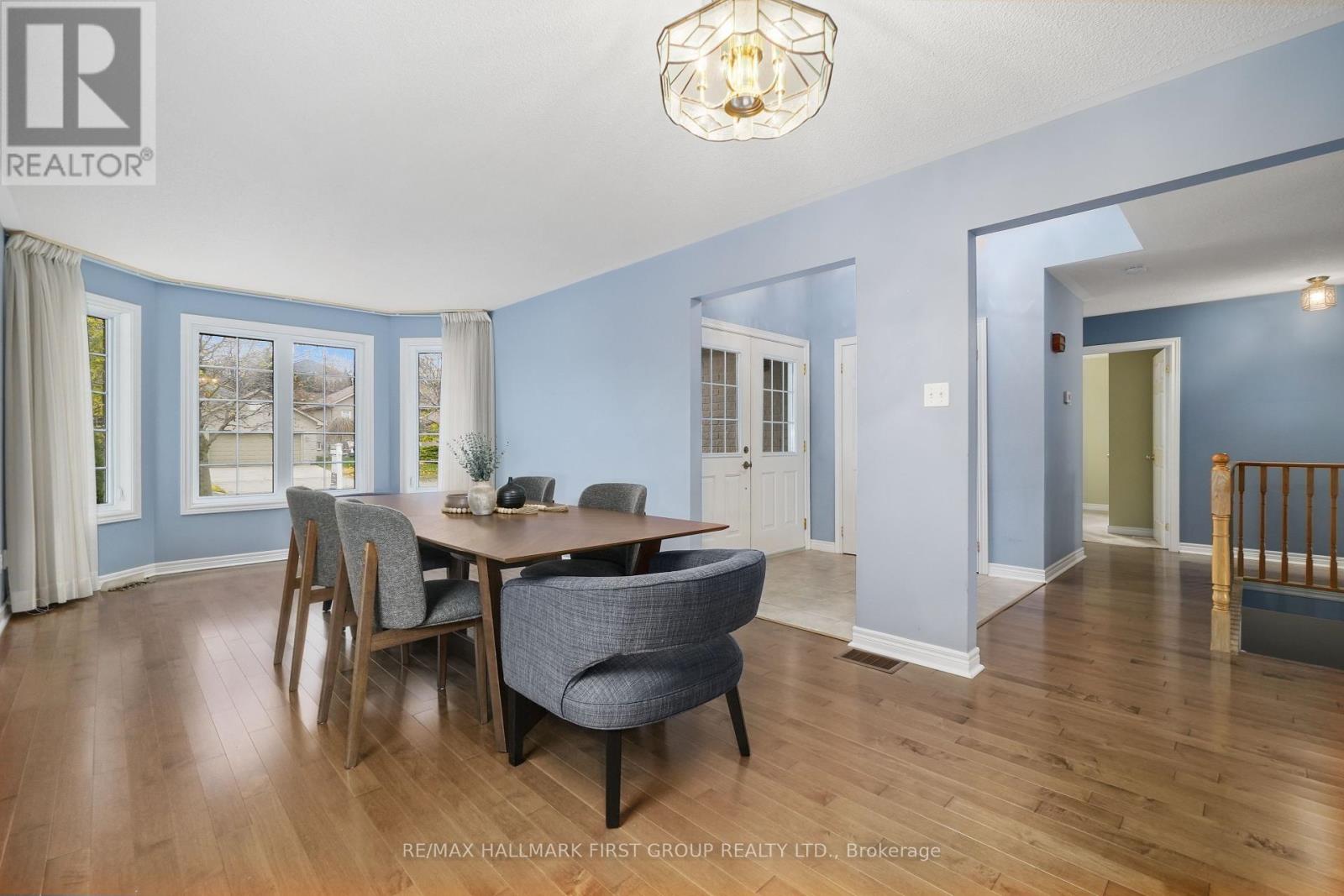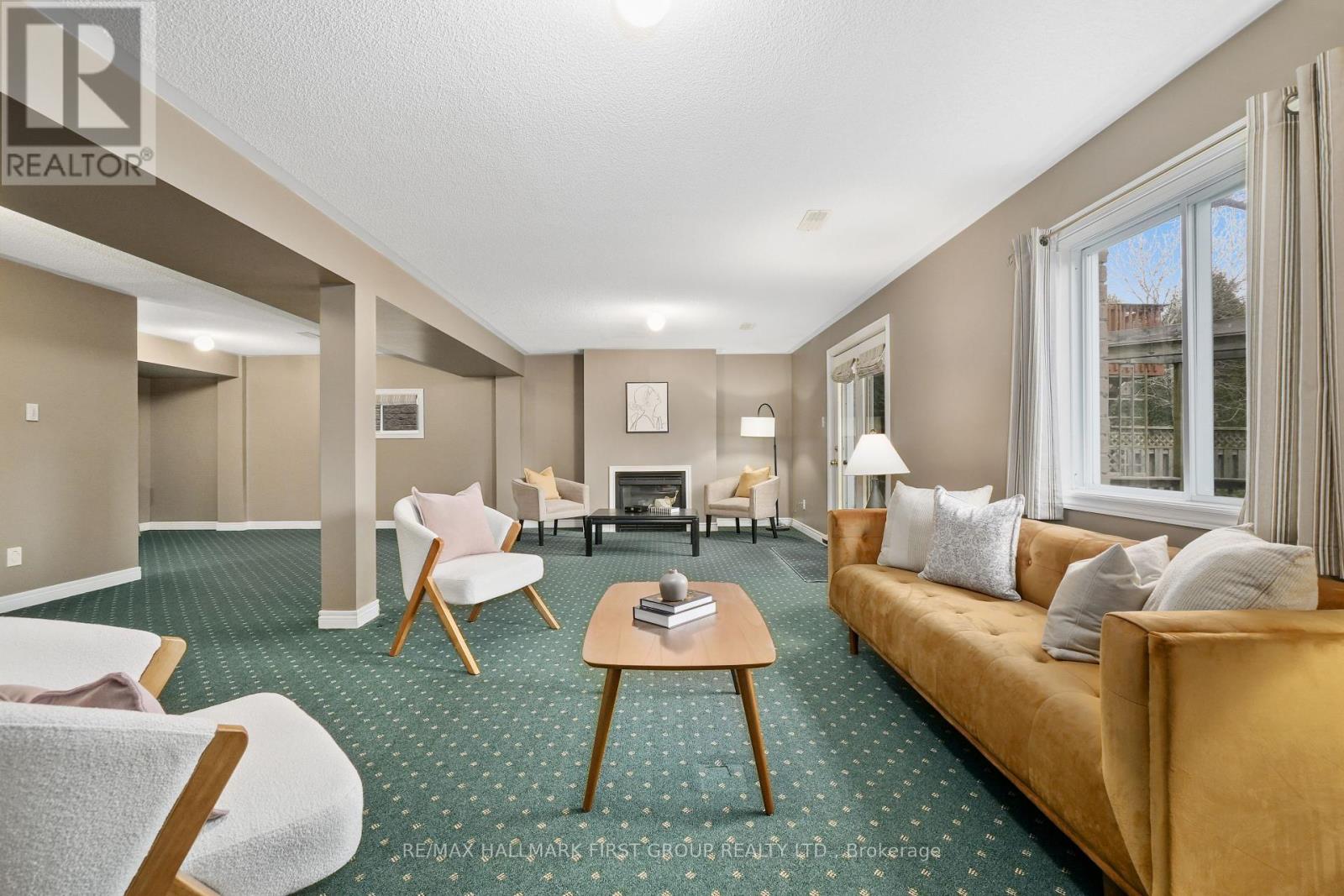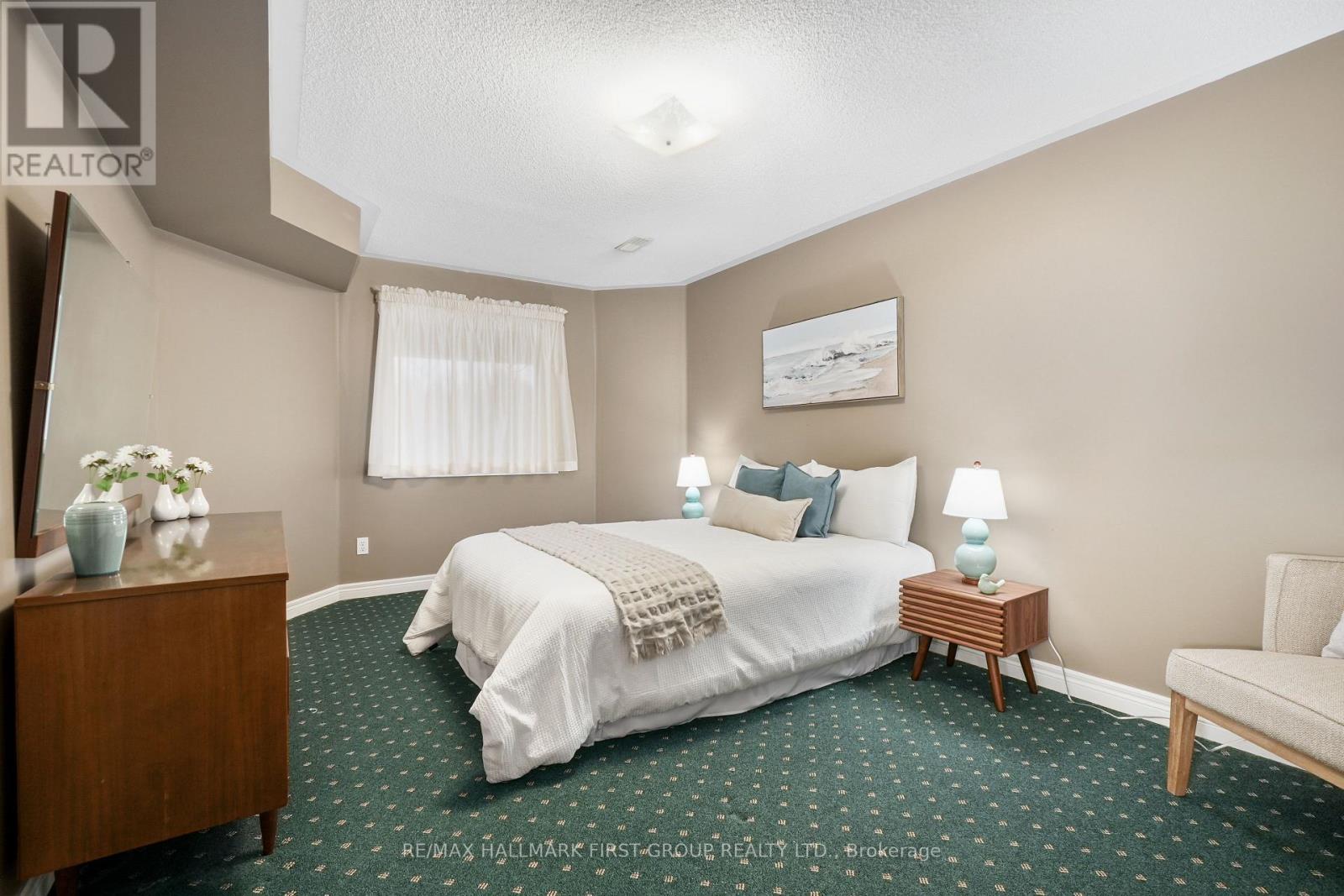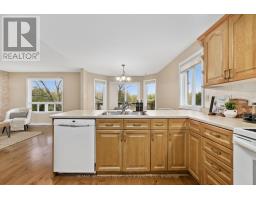281 Parkview Hills Drive Cobourg, Ontario K9A 5S3
$829,900
Situated in the highly desirable Parkview Hills community, just moments from St. Mary's High School, this beautifully designed bungalow offers a fully finished walkout basement with the potential for an in-law suite. Located on a spacious lot backing onto a peaceful forested area, this home is perfect for those seeking space and serenity. The bright, vaulted front foyer flows into an open living and dining room, where a bay window fills the space with natural light, making it ideal for hosting family gatherings or holiday celebrations. The inviting family room connects to an eat-in kitchen featuring built-in appliances, abundant counter and cabinet space, and a breakfast bar. The adjacent breakfast area is ideal for casual dining, with a walkout to the upper-level deck, perfect for expanding your living space and enjoying warmer weather BBQs. The main floor is thoughtfully laid out with a primary bedroom with a walk-in closet and ensuite bathroom, two additional bedrooms, a full bathroom, and a convenient laundry room with access to the attached two-bay garage. The walkout basement offers endless possibilities, including a spacious recreation room with a gas fireplace, a bedroom, full bathroom, dedicated office space, and ample storage. This space could easily accommodate an in-law suite or additional living areas with its layout. Outside, the multilevel deck overlooks lush perennial gardens, mature trees, and sprawling green spaces, creating a peaceful retreat in the heart of town. Conveniently located near local amenities and offering easy access to the 401, this property combines comfort, functionality, and a prime location, perfect for any stage of life. (id:50886)
Open House
This property has open houses!
1:30 pm
Ends at:3:30 pm
Property Details
| MLS® Number | X10425913 |
| Property Type | Single Family |
| Community Name | Cobourg |
| AmenitiesNearBy | Place Of Worship, Schools |
| CommunityFeatures | Community Centre |
| EquipmentType | Water Heater |
| ParkingSpaceTotal | 6 |
| RentalEquipmentType | Water Heater |
Building
| BathroomTotal | 3 |
| BedroomsAboveGround | 3 |
| BedroomsBelowGround | 1 |
| BedroomsTotal | 4 |
| Amenities | Fireplace(s) |
| Appliances | Dishwasher, Microwave, Refrigerator, Stove, Window Coverings |
| ArchitecturalStyle | Bungalow |
| BasementType | Full |
| ConstructionStyleAttachment | Detached |
| CoolingType | Central Air Conditioning |
| ExteriorFinish | Brick |
| FireplacePresent | Yes |
| FireplaceTotal | 1 |
| FoundationType | Poured Concrete |
| HeatingFuel | Natural Gas |
| HeatingType | Forced Air |
| StoriesTotal | 1 |
| Type | House |
| UtilityWater | Municipal Water |
Parking
| Attached Garage |
Land
| Acreage | No |
| LandAmenities | Place Of Worship, Schools |
| Sewer | Sanitary Sewer |
| SizeDepth | 180 Ft |
| SizeFrontage | 49 Ft ,2 In |
| SizeIrregular | 49.21 X 180.04 Ft |
| SizeTotalText | 49.21 X 180.04 Ft|under 1/2 Acre |
| ZoningDescription | R2 |
Rooms
| Level | Type | Length | Width | Dimensions |
|---|---|---|---|---|
| Basement | Bedroom 4 | 2.58 m | 3.77 m | 2.58 m x 3.77 m |
| Basement | Bedroom 4 | 3.26 m | 4.85 m | 3.26 m x 4.85 m |
| Basement | Other | 3.27 m | 2.11 m | 3.27 m x 2.11 m |
| Basement | Recreational, Games Room | 8.34 m | 6.03 m | 8.34 m x 6.03 m |
| Main Level | Living Room | 3.44 m | 4.44 m | 3.44 m x 4.44 m |
| Main Level | Primary Bedroom | 3.34 m | 4.43 m | 3.34 m x 4.43 m |
| Main Level | Eating Area | 3.36 m | 3.32 m | 3.36 m x 3.32 m |
| Main Level | Kitchen | 3.36 m | 3.52 m | 3.36 m x 3.52 m |
| Main Level | Bedroom 2 | 3.79 m | 2.8 m | 3.79 m x 2.8 m |
| Main Level | Bedroom 3 | 3.79 m | 3.76 m | 3.79 m x 3.76 m |
| Main Level | Dining Room | 3.26 m | 7.14 m | 3.26 m x 7.14 m |
Utilities
| Cable | Available |
| Sewer | Installed |
https://www.realtor.ca/real-estate/27654637/281-parkview-hills-drive-cobourg-cobourg
Interested?
Contact us for more information
Jacqueline Pennington
Broker
1154 Kingston Road
Pickering, Ontario L1V 1B4













































































