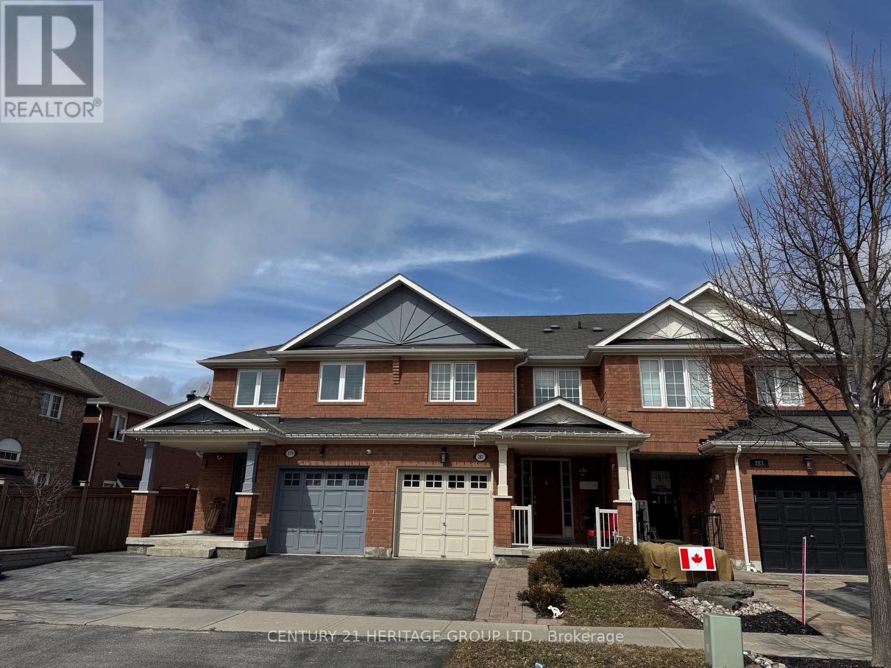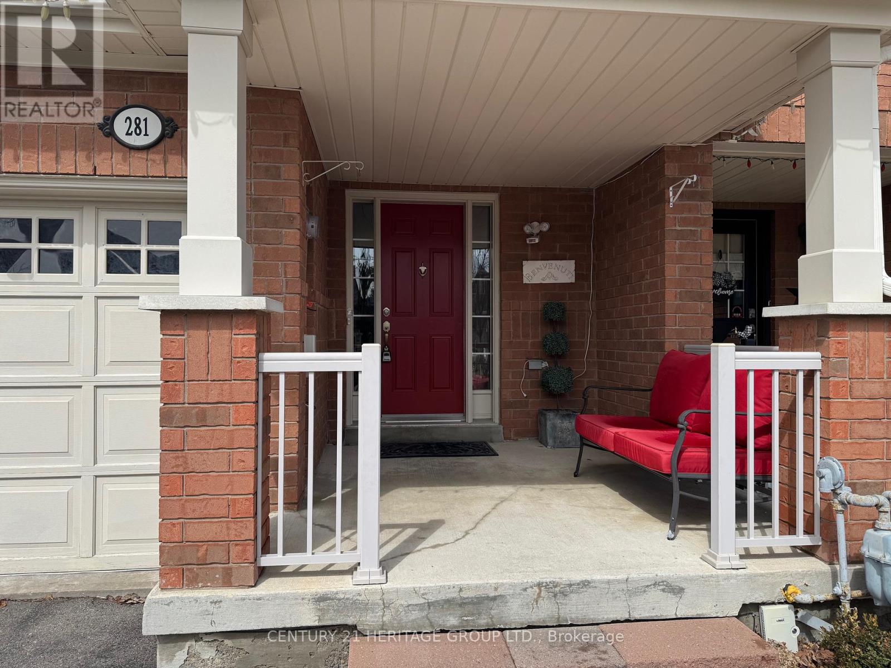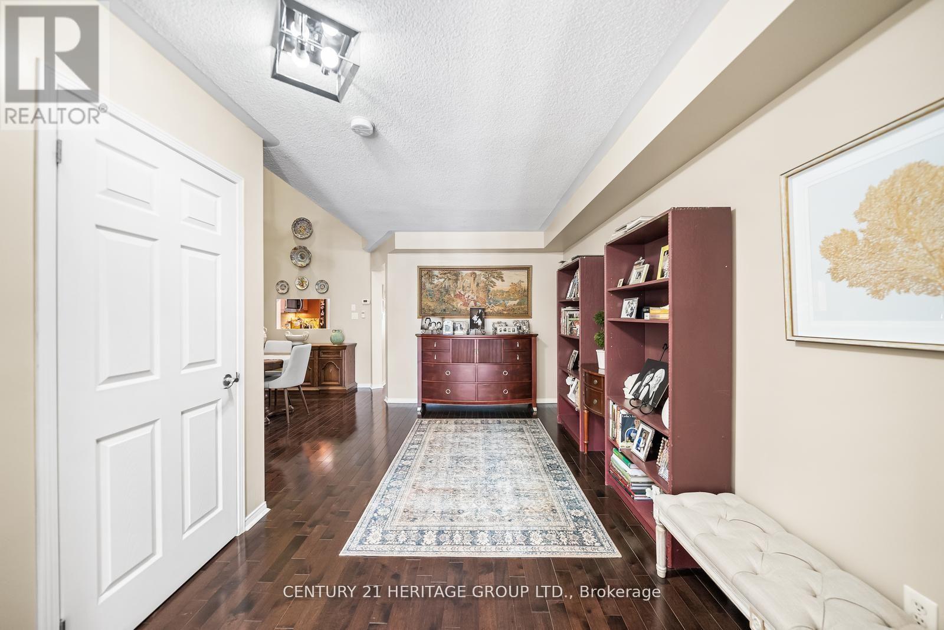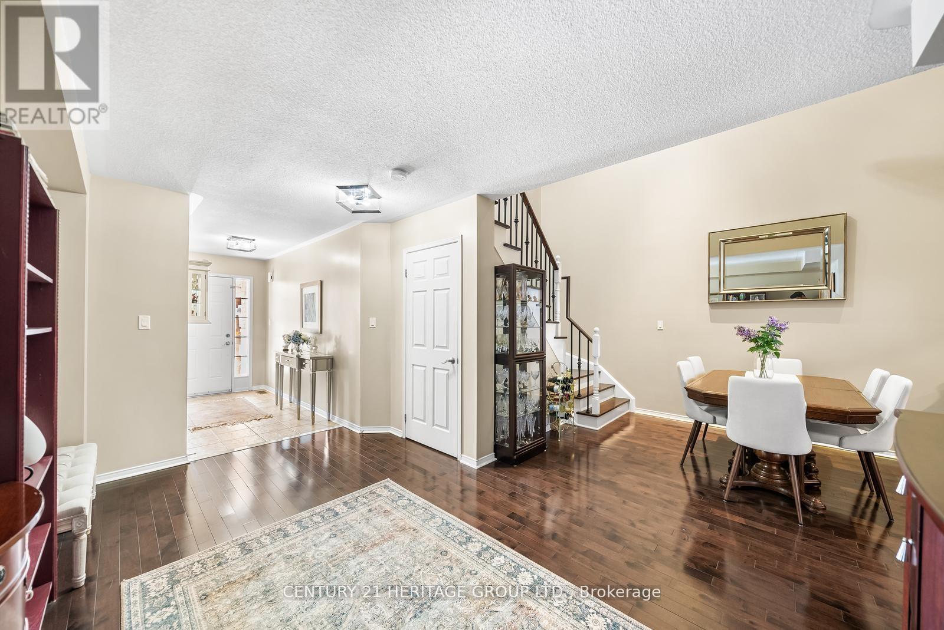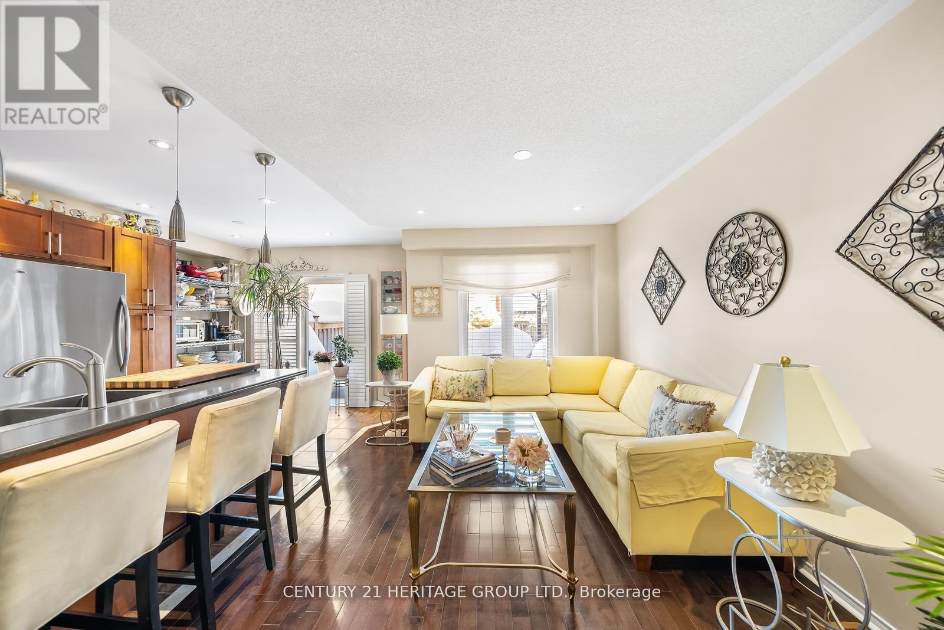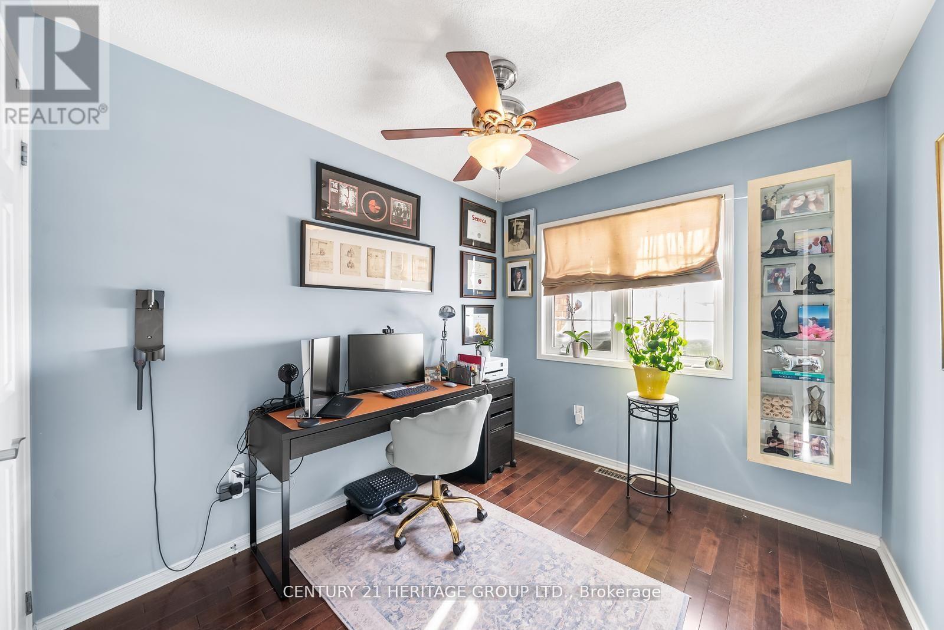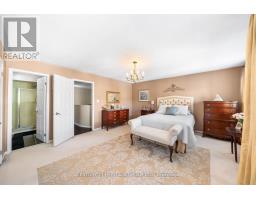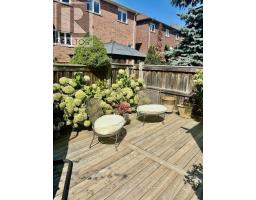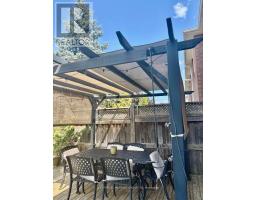281 Penndutch Circle Whitchurch-Stouffville, Ontario L4A 0P1
3 Bedroom
3 Bathroom
1,500 - 2,000 ft2
Central Air Conditioning
Forced Air
$929,000
Stunning 1600 Sq/Ft Freehold Townhouse in Stouffville with Covered Front Porch. Well Maintained W/Open Concept & Practical Layout. Gorgeous Two Story Ceiling Dining Room Open To Above. Open Concept Kitchen With Upgraded Cabinets, Breakfast Bar With Pendant Lights, Lots of Pot Lights. Hardwood floor Through ( Except the Primary BDRM). Sliding Door With California Shutters, W/O To Backyard. His/Hers Double Door Closet. Beautiful Backyard with lots of Perennials. Minutes To Go Station, Main St., Restaurants & Shopping. Must See! (id:50886)
Open House
This property has open houses!
May
10
Saturday
Starts at:
2:00 pm
Ends at:4:00 pm
Property Details
| MLS® Number | N12027165 |
| Property Type | Single Family |
| Community Name | Stouffville |
| Parking Space Total | 2 |
Building
| Bathroom Total | 3 |
| Bedrooms Above Ground | 3 |
| Bedrooms Total | 3 |
| Appliances | Garage Door Opener Remote(s), Water Softener, Dishwasher, Dryer, Garage Door Opener, Stove, Washer, Window Coverings, Refrigerator |
| Basement Development | Unfinished |
| Basement Type | Full (unfinished) |
| Construction Style Attachment | Attached |
| Cooling Type | Central Air Conditioning |
| Exterior Finish | Brick |
| Flooring Type | Hardwood, Carpeted |
| Foundation Type | Unknown |
| Half Bath Total | 1 |
| Heating Fuel | Natural Gas |
| Heating Type | Forced Air |
| Stories Total | 2 |
| Size Interior | 1,500 - 2,000 Ft2 |
| Type | Row / Townhouse |
| Utility Water | Municipal Water |
Parking
| Garage |
Land
| Acreage | No |
| Sewer | Sanitary Sewer |
| Size Depth | 100 Ft ,1 In |
| Size Frontage | 19 Ft ,8 In |
| Size Irregular | 19.7 X 100.1 Ft |
| Size Total Text | 19.7 X 100.1 Ft |
Rooms
| Level | Type | Length | Width | Dimensions |
|---|---|---|---|---|
| Second Level | Primary Bedroom | 4.95 m | 4.72 m | 4.95 m x 4.72 m |
| Second Level | Bedroom 2 | 4.18 m | 2.95 m | 4.18 m x 2.95 m |
| Second Level | Bedroom 3 | 3.01 m | 2.56 m | 3.01 m x 2.56 m |
| Main Level | Living Room | 4.4 m | 2.65 m | 4.4 m x 2.65 m |
| Main Level | Dining Room | 3.79 m | 2.84 m | 3.79 m x 2.84 m |
| Main Level | Kitchen | 4.66 m | 2.97 m | 4.66 m x 2.97 m |
| Main Level | Family Room | 5.14 m | 2.97 m | 5.14 m x 2.97 m |
Contact Us
Contact us for more information
Ladan Raee
Salesperson
www.gtahotproperties.com/
www.facebook.com/GTAHotproperties?ref=aymt_homepage_panel
Century 21 Heritage Group Ltd.
11160 Yonge St # 3 & 7
Richmond Hill, Ontario L4S 1H5
11160 Yonge St # 3 & 7
Richmond Hill, Ontario L4S 1H5
(905) 883-8300
(905) 883-8301
www.homesbyheritage.ca

