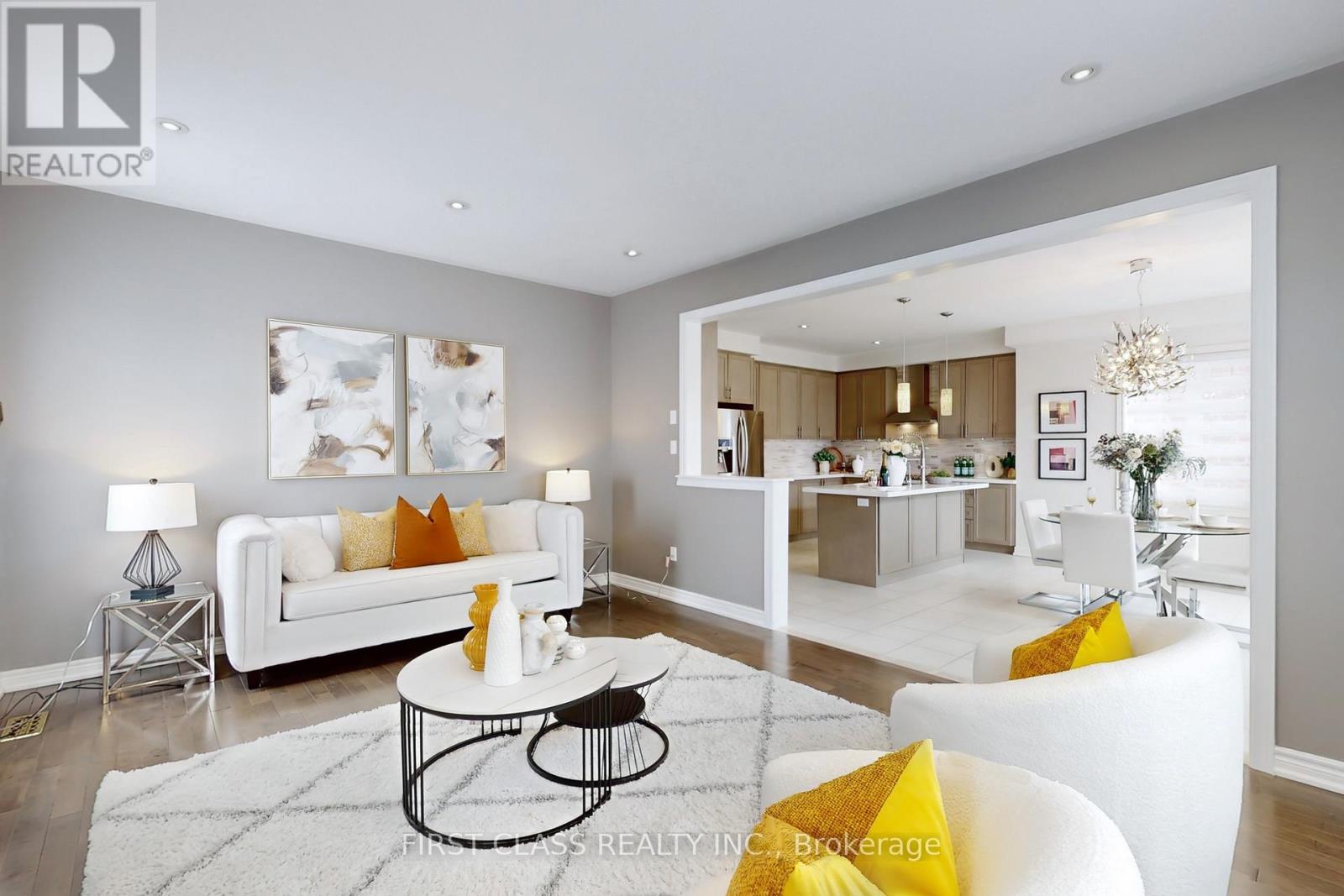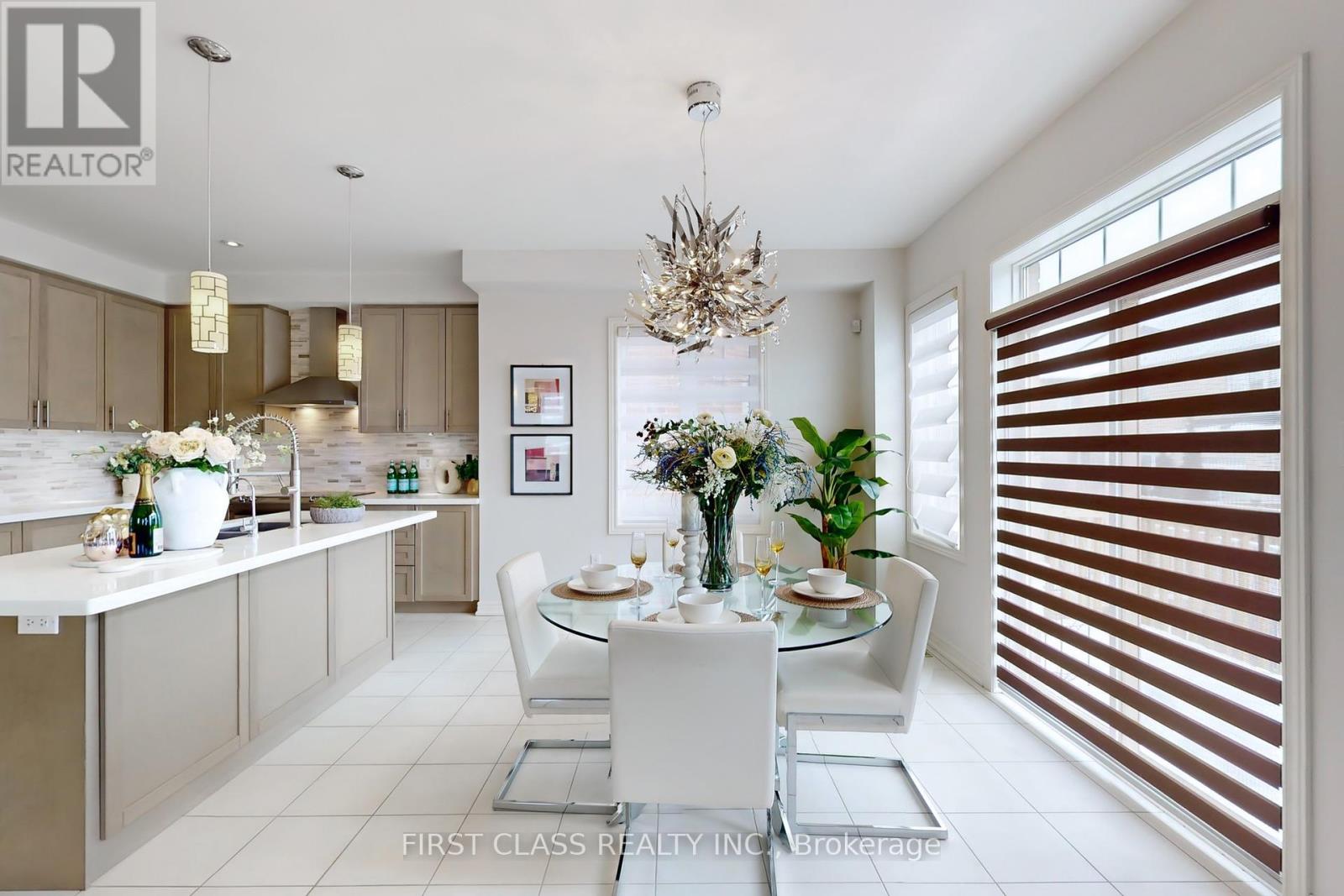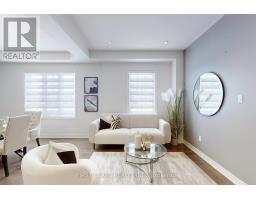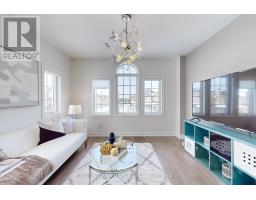281 Wilfred Murison Avenue Markham, Ontario L6C 0R4
$1,988,000
Prestigious Berzcy Detached With 2 Cars Garage, 3420 sqft + over 1100 New FINISHED Bsmt. Open concept, bright & spacious. lots of Upgrade & Renovation. 9ft ceiling & Hardwood flr on Main Flr,New Hardwood flr on 2nd, Modern Custom Kitchen With Extra High Cabinet,Quartz Countertop in Kitchen & bathrooms. spacious family area on 2nd with lots of window, Oak Staircase W/ Iron Pickets, New Finished Bsmt With Moderm & Relaxing living & dining area, 2 bedrooms, Wet Bar, 1 Bathroom. Pierre Elliott Trudeau H.S. (id:50886)
Property Details
| MLS® Number | N11975282 |
| Property Type | Single Family |
| Community Name | Berczy |
| Amenities Near By | Park, Schools |
| Features | Carpet Free |
| Parking Space Total | 4 |
| View Type | City View |
Building
| Bathroom Total | 5 |
| Bedrooms Above Ground | 4 |
| Bedrooms Below Ground | 2 |
| Bedrooms Total | 6 |
| Amenities | Fireplace(s) |
| Appliances | Garage Door Opener Remote(s), Dryer, Refrigerator, Stove, Washer, Window Coverings |
| Basement Development | Finished |
| Basement Type | N/a (finished) |
| Construction Style Attachment | Detached |
| Cooling Type | Central Air Conditioning |
| Exterior Finish | Brick, Stone |
| Fire Protection | Alarm System |
| Fireplace Present | Yes |
| Fireplace Total | 2 |
| Flooring Type | Hardwood, Laminate, Tile |
| Foundation Type | Concrete |
| Half Bath Total | 1 |
| Heating Fuel | Natural Gas |
| Heating Type | Forced Air |
| Stories Total | 2 |
| Size Interior | 3,000 - 3,500 Ft2 |
| Type | House |
| Utility Water | Municipal Water |
Parking
| Attached Garage | |
| Garage |
Land
| Acreage | No |
| Land Amenities | Park, Schools |
| Sewer | Sanitary Sewer |
| Size Depth | 105 Ft ,9 In |
| Size Frontage | 42 Ft ,8 In |
| Size Irregular | 42.7 X 105.8 Ft |
| Size Total Text | 42.7 X 105.8 Ft |
Rooms
| Level | Type | Length | Width | Dimensions |
|---|---|---|---|---|
| Second Level | Family Room | 4 m | 3.6 m | 4 m x 3.6 m |
| Second Level | Primary Bedroom | 4.6 m | 4.5 m | 4.6 m x 4.5 m |
| Second Level | Bedroom 2 | 4 m | 3.75 m | 4 m x 3.75 m |
| Second Level | Bedroom 3 | 4.61 m | 3.66 m | 4.61 m x 3.66 m |
| Basement | Bedroom 5 | 4.82 m | 3.66 m | 4.82 m x 3.66 m |
| Basement | Recreational, Games Room | 7.8 m | 7.78 m | 7.8 m x 7.78 m |
| Main Level | Study | 3.6 m | 3.6 m | 3.6 m x 3.6 m |
| Ground Level | Family Room | 4.88 m | 4.58 m | 4.88 m x 4.58 m |
| Ground Level | Living Room | 4.58 m | 3.97 m | 4.58 m x 3.97 m |
| Ground Level | Dining Room | 3.66 m | 3.97 m | 3.66 m x 3.97 m |
| Ground Level | Kitchen | 5.52 m | 4.58 m | 5.52 m x 4.58 m |
Utilities
| Cable | Installed |
| Sewer | Installed |
https://www.realtor.ca/real-estate/27921568/281-wilfred-murison-avenue-markham-berczy-berczy
Contact Us
Contact us for more information
Carrie Ho
Salesperson
7481 Woodbine Ave #203
Markham, Ontario L3R 2W1
(905) 604-1010
(905) 604-1111
www.firstclassrealty.ca/























































