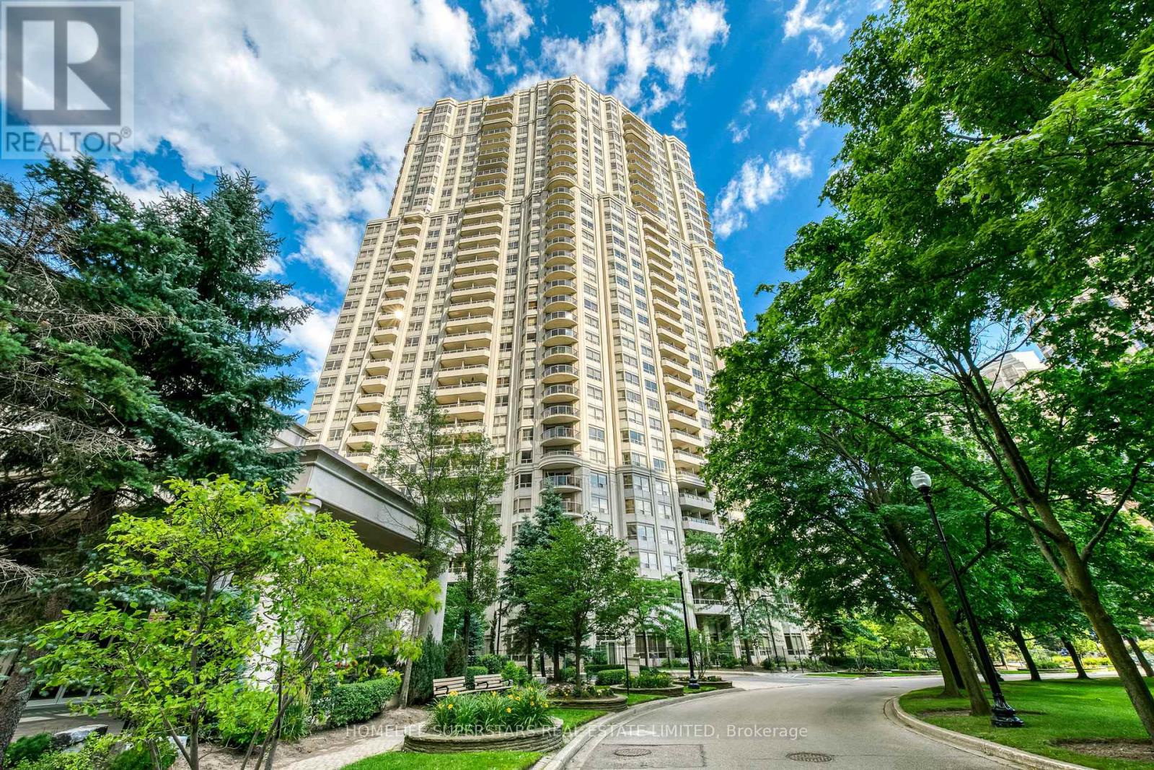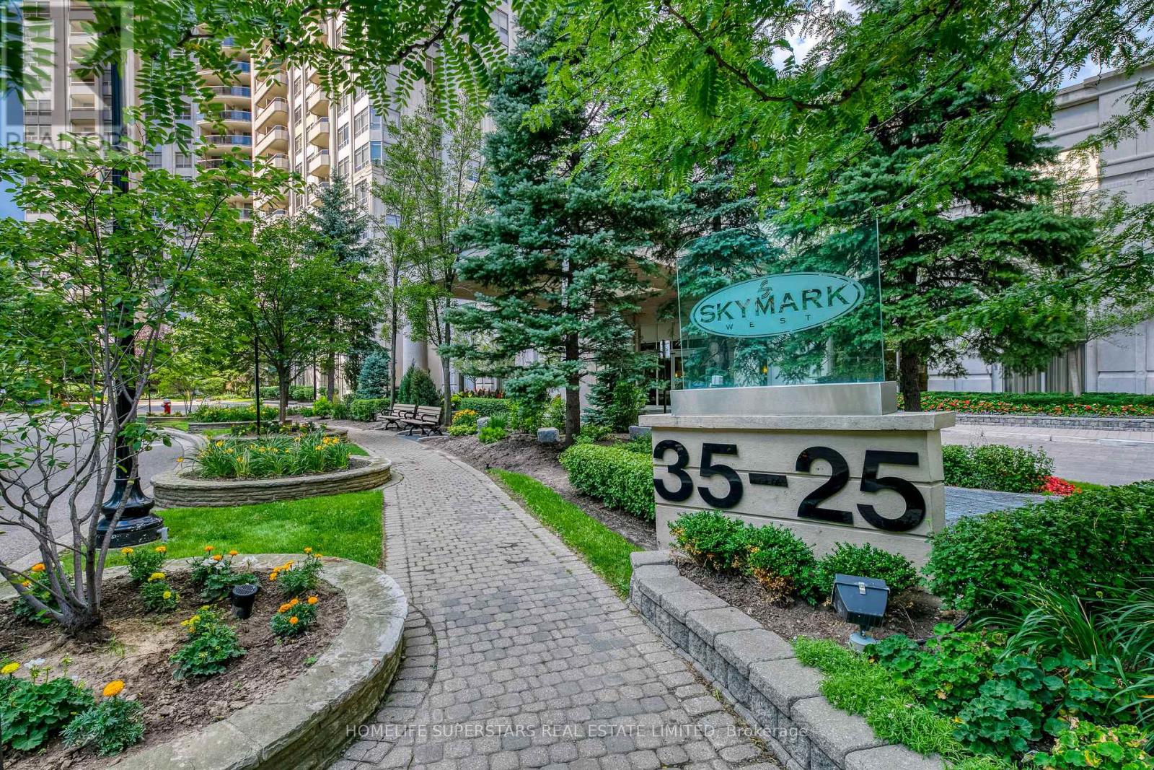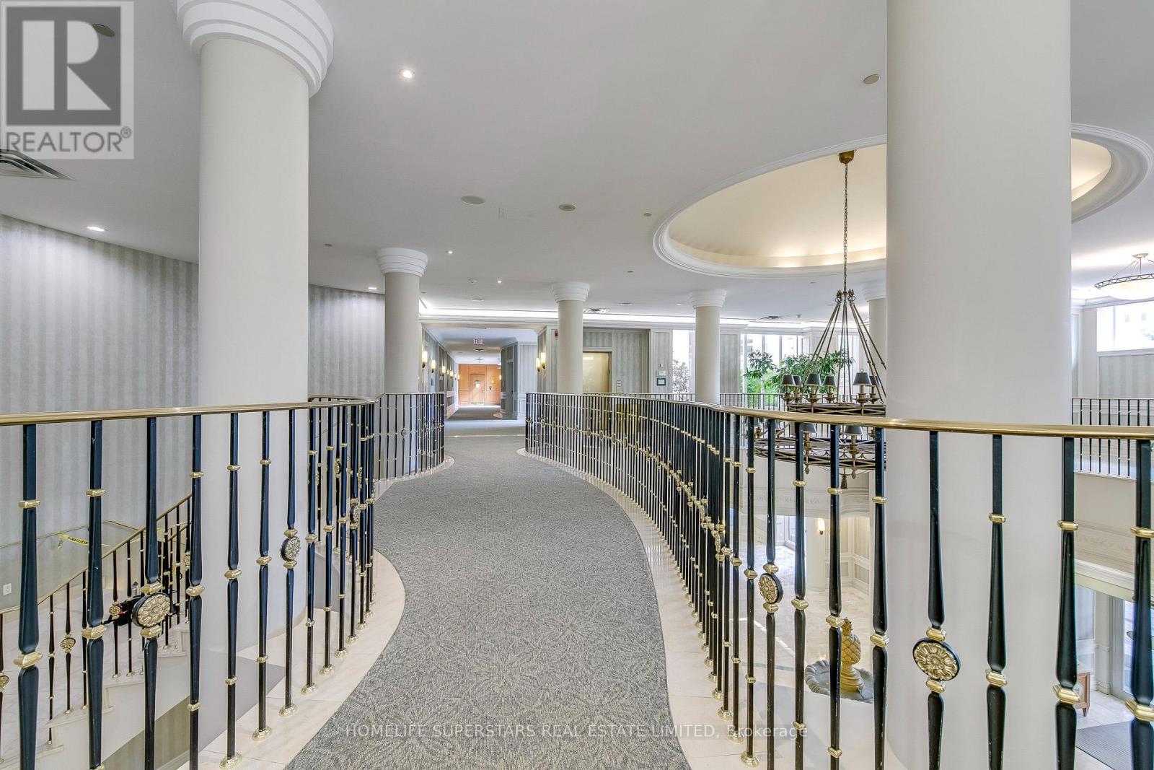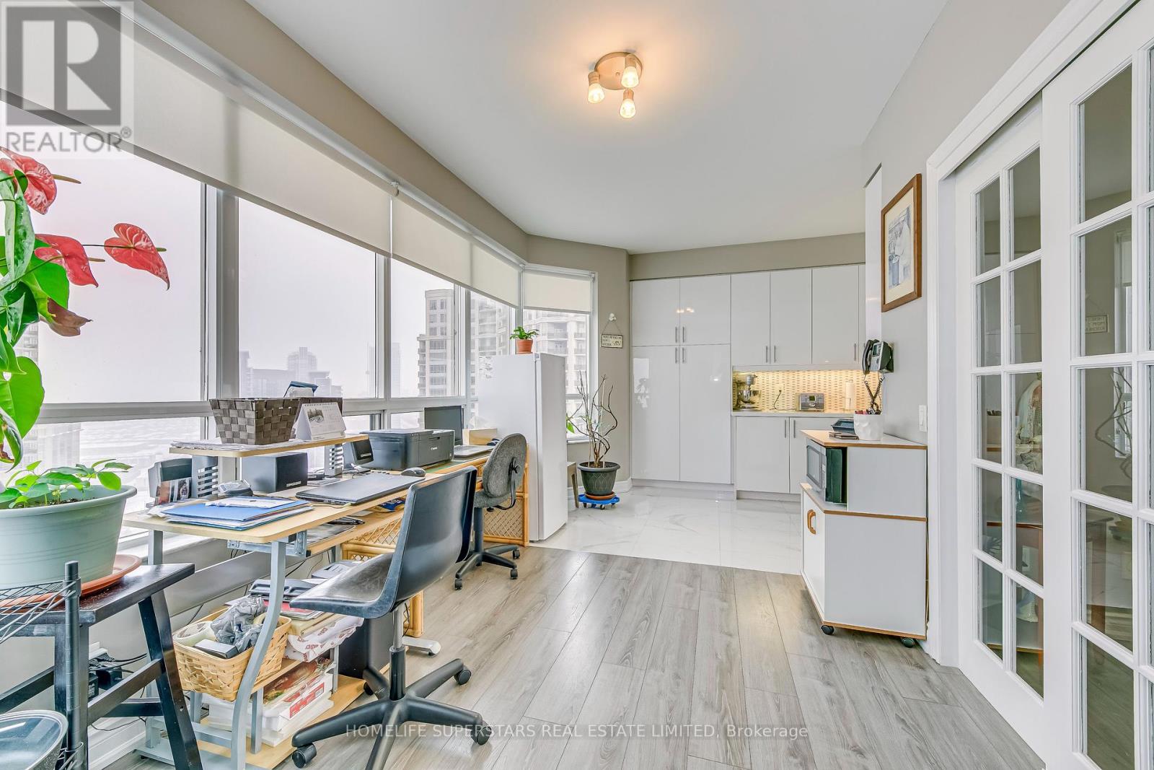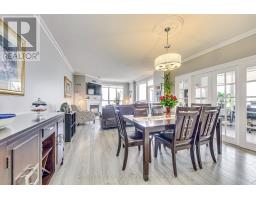2810 - 25 Kingsbridge Garden Circle Mississauga, Ontario L5R 4B1
$999,000Maintenance, Heat, Water, Electricity, Parking, Insurance, Common Area Maintenance
$1,181.91 Monthly
Maintenance, Heat, Water, Electricity, Parking, Insurance, Common Area Maintenance
$1,181.91 MonthlyDiscover this modernly renovated 2 bdr + den & 2 wshr apt that rarely hits the market.1556 sqf. Boasting a spacious layout filled with natural light, this home perfectly blends style and comfort. The kitchen features ( granite countertops, stainless steel appliances, custom cabinetry) ideal for both cooking and entertaining. The primary bedroom offers en-suite bathroom and ample closet. Enjoy your morning coffee on the private balcony with panoramic view. Located in a desirable neighborhood, you will be steps away from local amenities like parks, schools, shopping centers, public transit ,etc. Additional features includes 9 ft ceiling, central vacuum rough in;1 BBQ Gas Hook-Ups, 2 side by side parkings, 1 locker, bike storage, tennis & squash courts, pool table and much more... (id:50886)
Property Details
| MLS® Number | W12047052 |
| Property Type | Single Family |
| Community Name | Hurontario |
| Community Features | Pet Restrictions |
| Features | Balcony, Carpet Free |
| Parking Space Total | 2 |
Building
| Bathroom Total | 2 |
| Bedrooms Above Ground | 2 |
| Bedrooms Below Ground | 1 |
| Bedrooms Total | 3 |
| Amenities | Fireplace(s), Storage - Locker |
| Appliances | Central Vacuum, Refrigerator |
| Cooling Type | Central Air Conditioning |
| Exterior Finish | Concrete |
| Fireplace Present | Yes |
| Flooring Type | Hardwood, Ceramic |
| Heating Fuel | Natural Gas |
| Heating Type | Forced Air |
| Size Interior | 1,400 - 1,599 Ft2 |
| Type | Apartment |
Parking
| Underground | |
| Garage |
Land
| Acreage | No |
| Zoning Description | Rclid5 |
Rooms
| Level | Type | Length | Width | Dimensions |
|---|---|---|---|---|
| Main Level | Living Room | 7.62 m | 4.27 m | 7.62 m x 4.27 m |
| Main Level | Dining Room | 7.62 m | 4.27 m | 7.62 m x 4.27 m |
| Main Level | Family Room | 3.5 m | 2.69 m | 3.5 m x 2.69 m |
| Main Level | Kitchen | 5.64 m | 2.62 m | 5.64 m x 2.62 m |
| Main Level | Primary Bedroom | 5.18 m | 3.27 m | 5.18 m x 3.27 m |
| Main Level | Bedroom 2 | 4.04 m | 3 m | 4.04 m x 3 m |
| Main Level | Foyer | Measurements not available |
Contact Us
Contact us for more information
Tetyana Turynska
Salesperson
www.turynskahomes.com/
102-23 Westmore Drive
Toronto, Ontario M9V 3Y7
(416) 740-4000
(416) 740-8314

