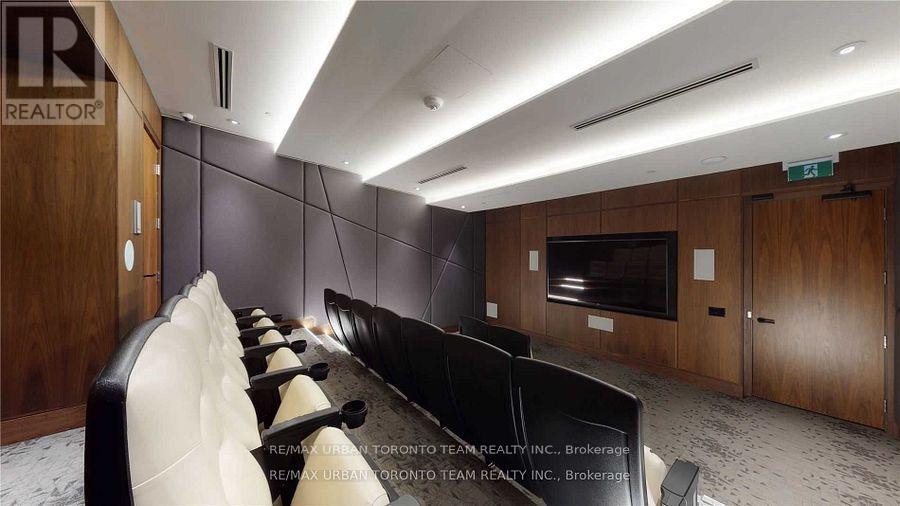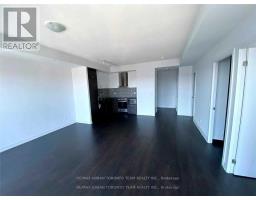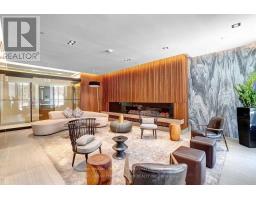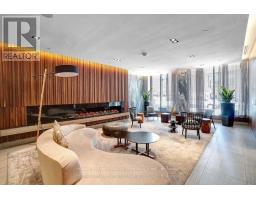2811 - 125 Redpath Avenue Toronto, Ontario M4S 0B5
$2,995 Monthly
Available February 1st - Rare 789 Sqft Duplex Floor Plan at the Eglington - 1 + Den Bed(S), 2 Bath - Den Has Door And Closet - Easily Can Be Used As 2Bed. Balcony With East Views From 28th Floor. Open Concept Kitchen Living Room -1 + Den Bedroom Plus Separate Den And 2 Full Bathroom Unit - Perfect Work From Home Space- 789 Sqft.. Ensuite Laundry, Stainless Steel Kitchen Appliances Included. Engineered Hardwood Floors, Stone Counter Tops. Water And Heat Included. **** EXTRAS **** Built-In Fridge, Dishwasher, Stove, Microwave, Front Loading Washer And Dryer, Existing Lights, Ac, Hardwood Floors, Balcony. Roller Blinds. (id:50886)
Property Details
| MLS® Number | C11885008 |
| Property Type | Single Family |
| Community Name | Mount Pleasant West |
| AmenitiesNearBy | Public Transit, Schools |
| CommunityFeatures | Pet Restrictions |
| Features | Balcony |
Building
| BathroomTotal | 2 |
| BedroomsAboveGround | 1 |
| BedroomsBelowGround | 1 |
| BedroomsTotal | 2 |
| Amenities | Security/concierge, Exercise Centre, Recreation Centre |
| CoolingType | Central Air Conditioning |
| ExteriorFinish | Concrete |
| HeatingFuel | Natural Gas |
| HeatingType | Forced Air |
| SizeInterior | 699.9943 - 798.9932 Sqft |
| Type | Apartment |
Land
| Acreage | No |
| LandAmenities | Public Transit, Schools |
Interested?
Contact us for more information
Andrew Van Buskirk
Salesperson
502 King Street East
Toronto, Ontario M5A 1M1



















































