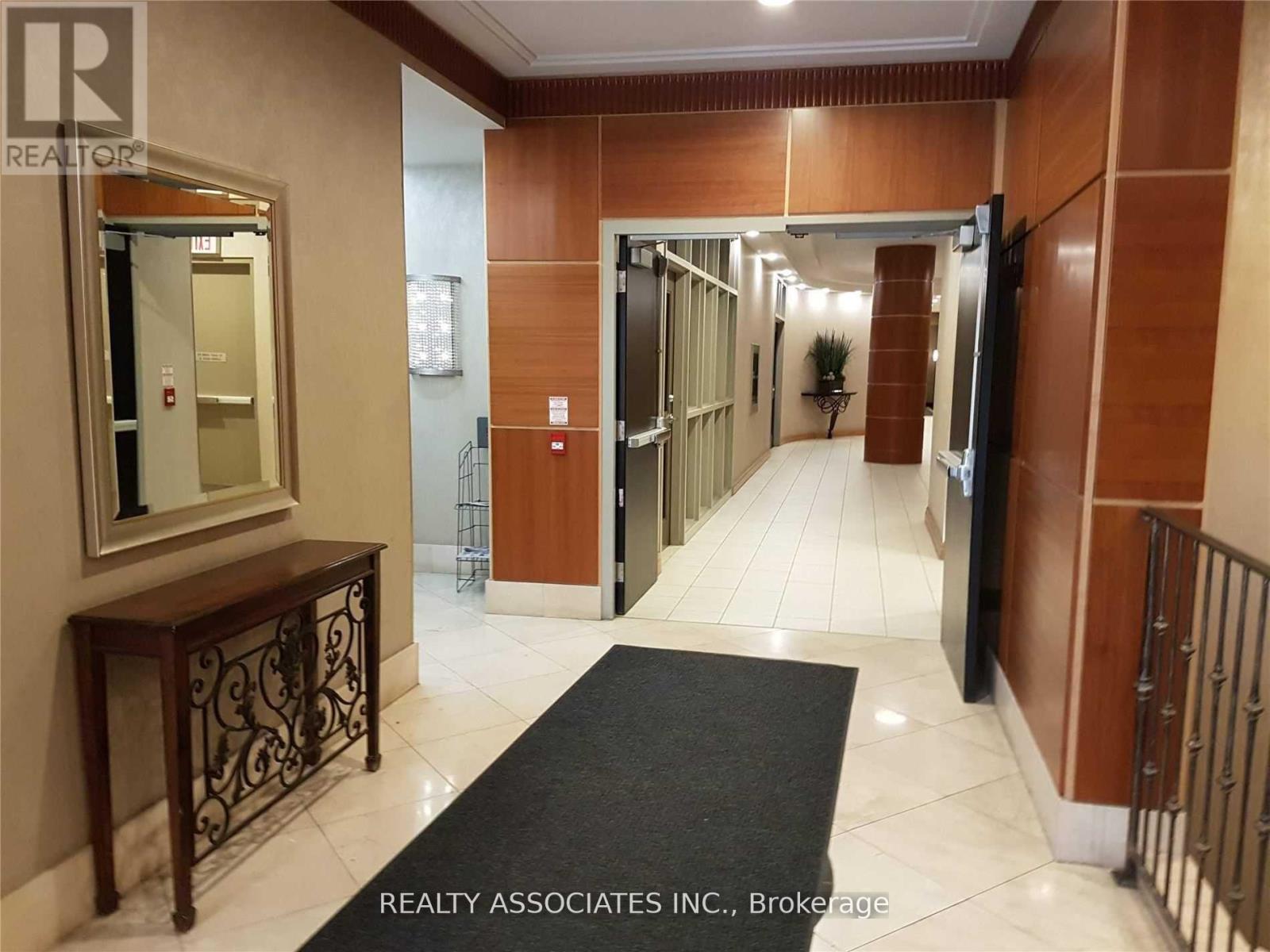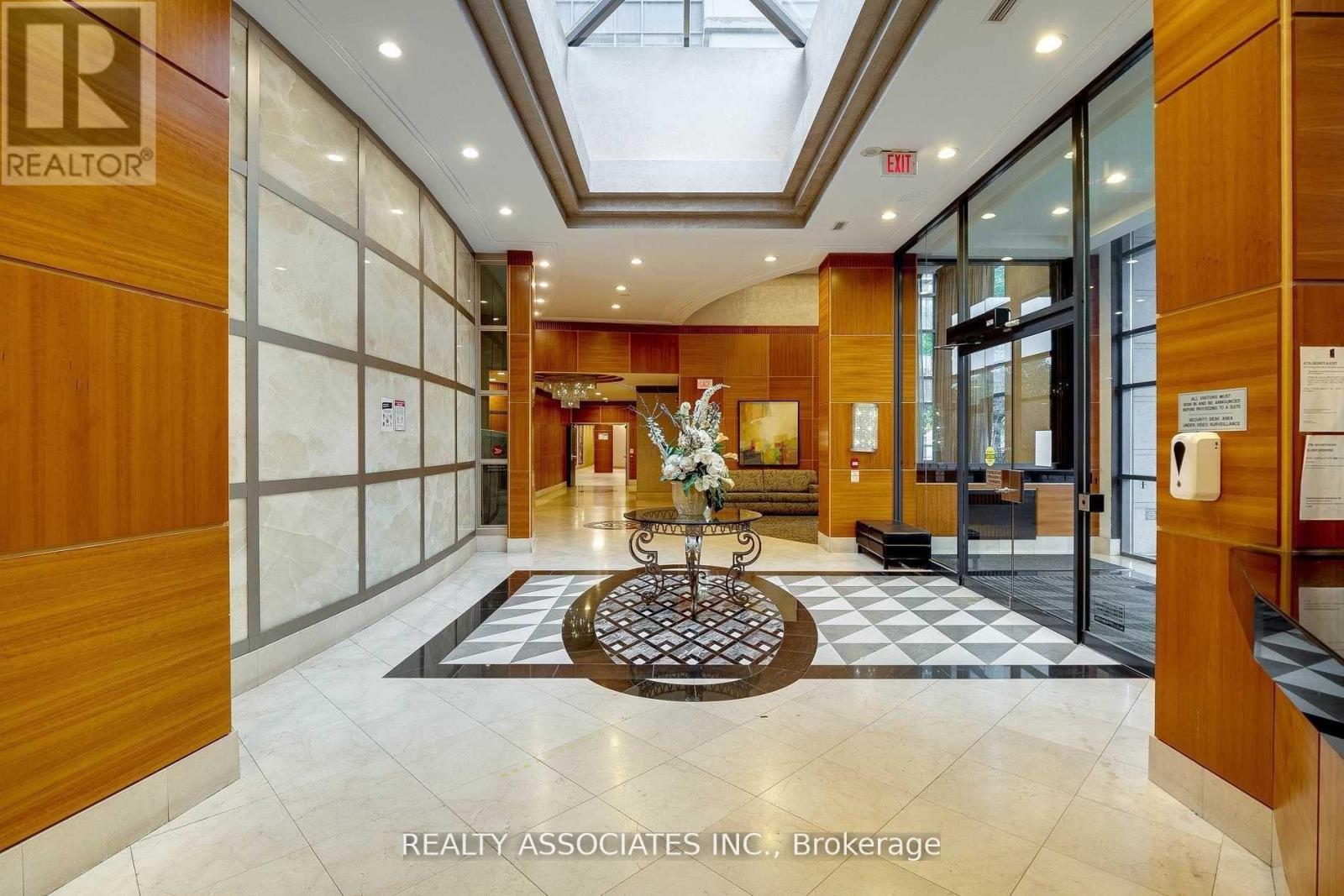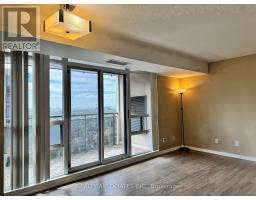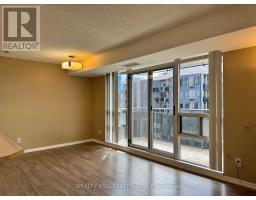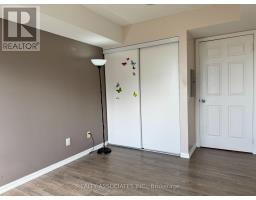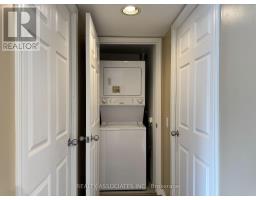2811 - 153 Beecroft Road Toronto, Ontario M2N 7C5
2 Bedroom
2 Bathroom
800 - 899 ft2
Central Air Conditioning
Forced Air
$669,000Maintenance, Water, Common Area Maintenance, Insurance, Parking
$752.43 Monthly
Maintenance, Water, Common Area Maintenance, Insurance, Parking
$752.43 MonthlyLocated In the Heart of North York, Direct Underground Access to the Subway and Mall. Steps to Shopping, Groceries, Entertainment, Fine Dining, Parks. 24 Hrs Concierge. Recreation Centre With Indoor Swimming Pool, Whirlpool, Saunas, Exercise Room, Billiards Room, Party and Dining Room. Visitor Parking. Well Managed building. 2 Bdrm Split Plan Unit With Panoramic Views In The Sub Penthouse. (id:50886)
Property Details
| MLS® Number | C12130229 |
| Property Type | Single Family |
| Community Name | Lansing-Westgate |
| Community Features | Pet Restrictions |
| Features | Balcony |
| Parking Space Total | 1 |
Building
| Bathroom Total | 2 |
| Bedrooms Above Ground | 2 |
| Bedrooms Total | 2 |
| Appliances | Dishwasher, Dryer, Stove, Washer, Window Coverings, Refrigerator |
| Cooling Type | Central Air Conditioning |
| Exterior Finish | Concrete |
| Flooring Type | Laminate, Ceramic |
| Heating Fuel | Natural Gas |
| Heating Type | Forced Air |
| Size Interior | 800 - 899 Ft2 |
| Type | Apartment |
Parking
| Underground | |
| No Garage |
Land
| Acreage | No |
Rooms
| Level | Type | Length | Width | Dimensions |
|---|---|---|---|---|
| Flat | Living Room | 5.22 m | 3.3 m | 5.22 m x 3.3 m |
| Flat | Dining Room | 5.22 m | 3.3 m | 5.22 m x 3.3 m |
| Flat | Kitchen | 2.44 m | 2.44 m | 2.44 m x 2.44 m |
| Flat | Primary Bedroom | 3.7 m | 3.04 m | 3.7 m x 3.04 m |
| Flat | Bedroom 2 | 3.51 m | 2.78 m | 3.51 m x 2.78 m |
Contact Us
Contact us for more information
Ya Mary Tang
Salesperson
Realty Associates Inc.
8901 Woodbine Ave Ste 224
Markham, Ontario L3R 9Y4
8901 Woodbine Ave Ste 224
Markham, Ontario L3R 9Y4
(416) 293-1100
(416) 293-6700















