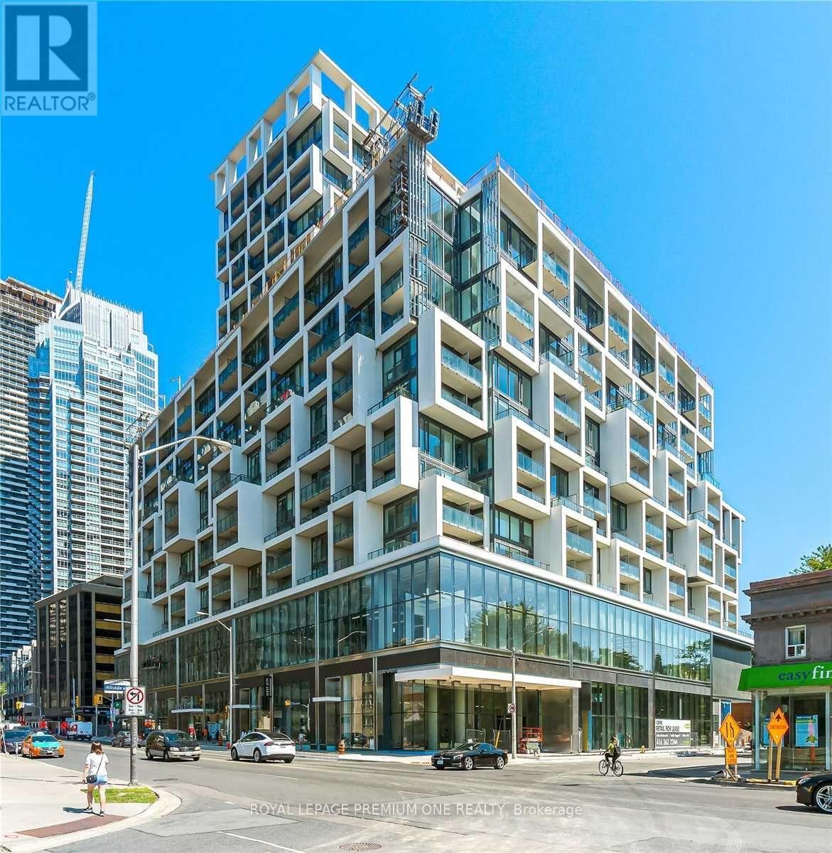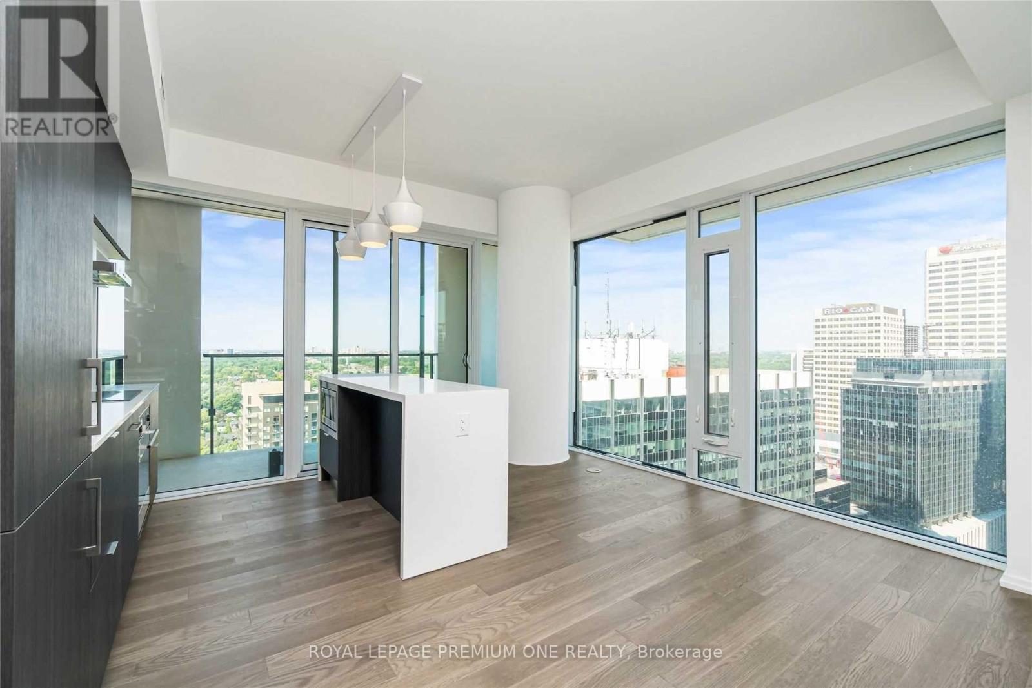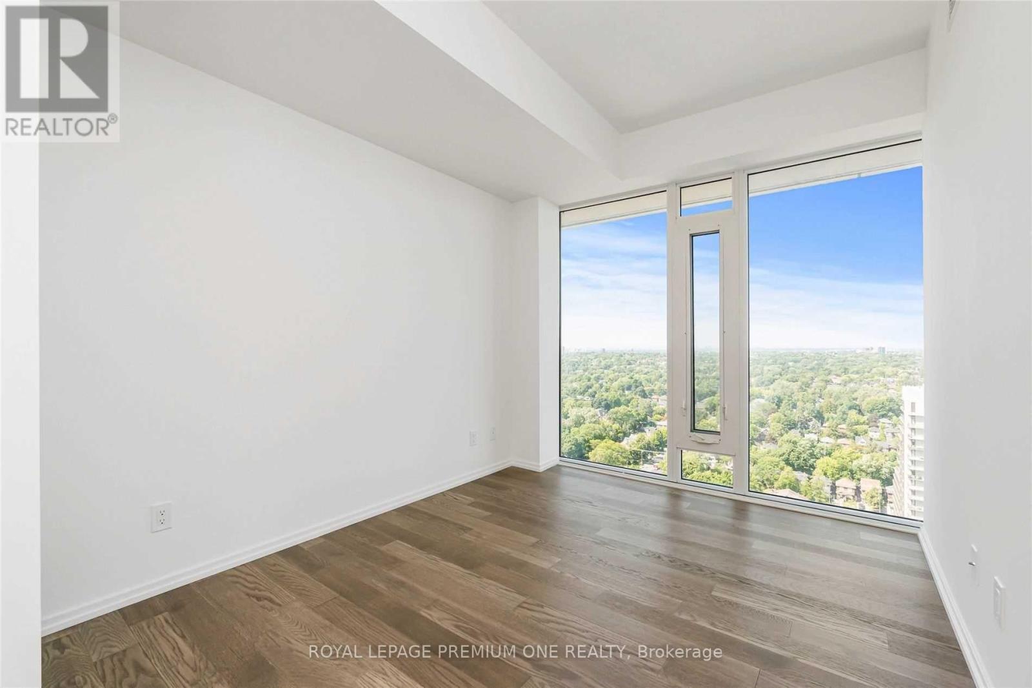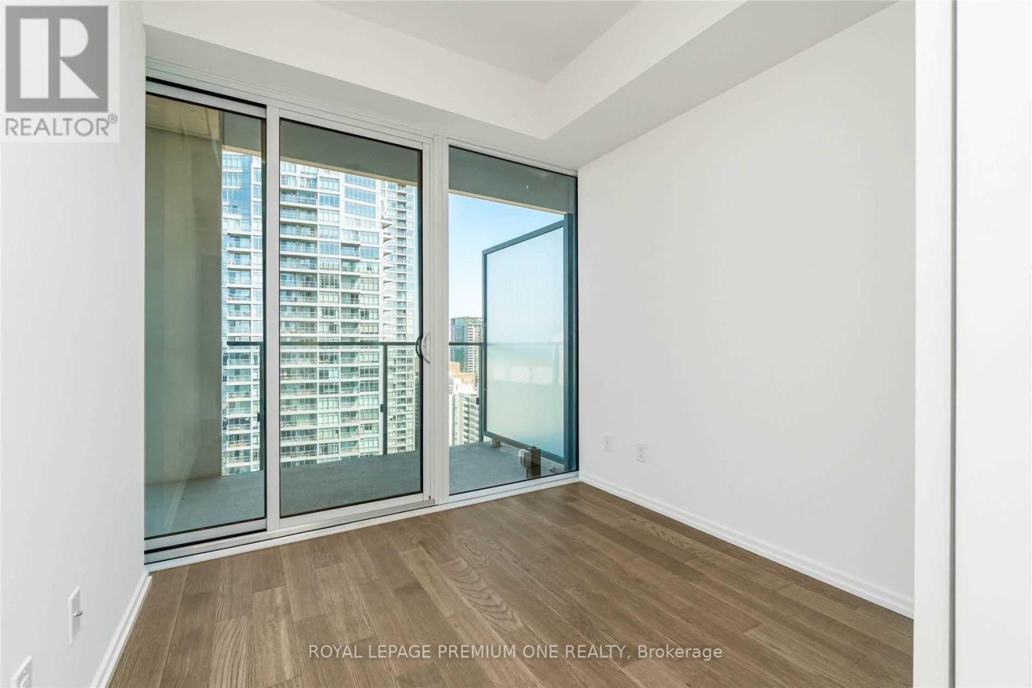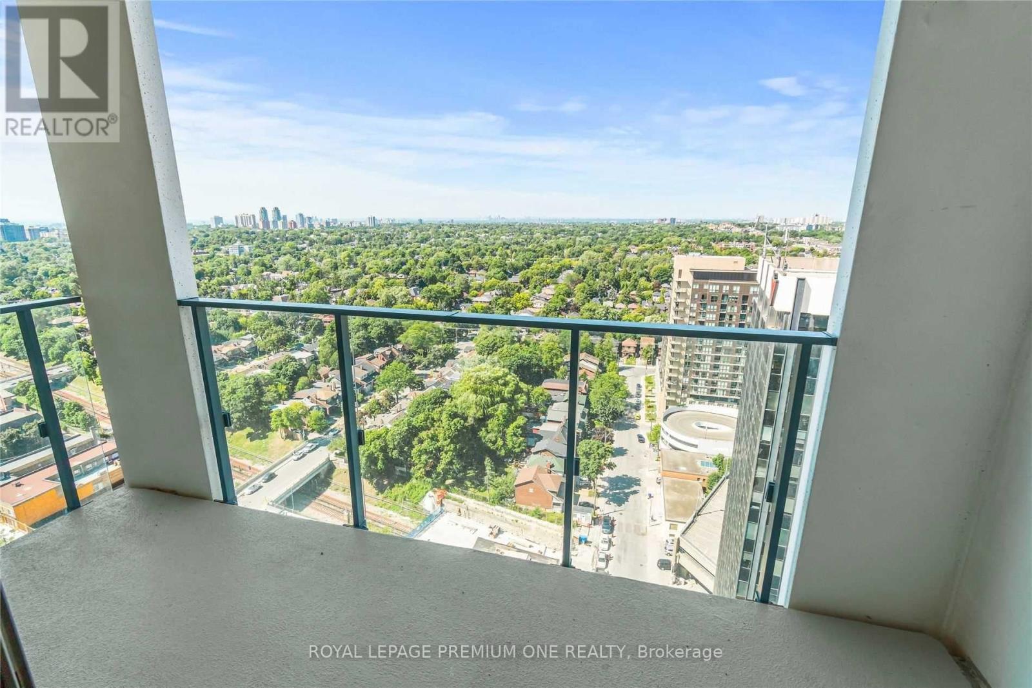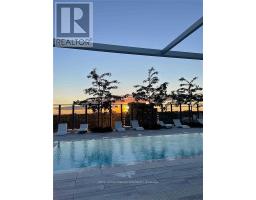2811 - 5 Soudan Avenue Toronto, Ontario M4S 0B1
2 Bedroom
2 Bathroom
699.9943 - 798.9932 sqft
Central Air Conditioning
Forced Air
$3,100 Monthly
Live in luxury at the Art Shoppe Condos. Modern, clean design with floor to ceiling windows allowing in lots of light. Corner Split 2 Bdrm/ 2 Bath Design with two balconies overlooking the city with views to the lake. Functional, euro style Kitchen W/Integrated Appl's. Fabulous building amenities, including a state-of-the-art gym, a luxurious rooftop pool, 24-hour concierge, and a stylish party/media room. Step out to grocery stores, subway stations, banks, top-rated restaurants, vibrant bars, boutique shopping and movie theatres, all just steps away. (id:50886)
Property Details
| MLS® Number | C11931670 |
| Property Type | Single Family |
| Neigbourhood | Davisville |
| Community Name | Mount Pleasant West |
| CommunityFeatures | Pet Restrictions |
| Features | Balcony |
| ParkingSpaceTotal | 1 |
Building
| BathroomTotal | 2 |
| BedroomsAboveGround | 2 |
| BedroomsTotal | 2 |
| Amenities | Storage - Locker |
| Appliances | Dishwasher, Dryer, Microwave, Refrigerator, Stove, Washer, Window Coverings |
| CoolingType | Central Air Conditioning |
| ExteriorFinish | Concrete |
| FlooringType | Laminate |
| HeatingFuel | Natural Gas |
| HeatingType | Forced Air |
| SizeInterior | 699.9943 - 798.9932 Sqft |
| Type | Apartment |
Parking
| Underground |
Land
| Acreage | No |
Rooms
| Level | Type | Length | Width | Dimensions |
|---|---|---|---|---|
| Flat | Kitchen | 4.21 m | 4.45 m | 4.21 m x 4.45 m |
| Flat | Dining Room | 4.21 m | 4.45 m | 4.21 m x 4.45 m |
| Flat | Living Room | 4.21 m | 4.45 m | 4.21 m x 4.45 m |
| Flat | Primary Bedroom | 4.15 m | 2.74 m | 4.15 m x 2.74 m |
| Flat | Bedroom 2 | 3.3 m | 2.55 m | 3.3 m x 2.55 m |
Interested?
Contact us for more information
Anthony Joseph Anichini
Salesperson
Royal LePage Premium One Realty
595 Cityview Blvd Unit 3
Vaughan, Ontario L4H 3M7
595 Cityview Blvd Unit 3
Vaughan, Ontario L4H 3M7

