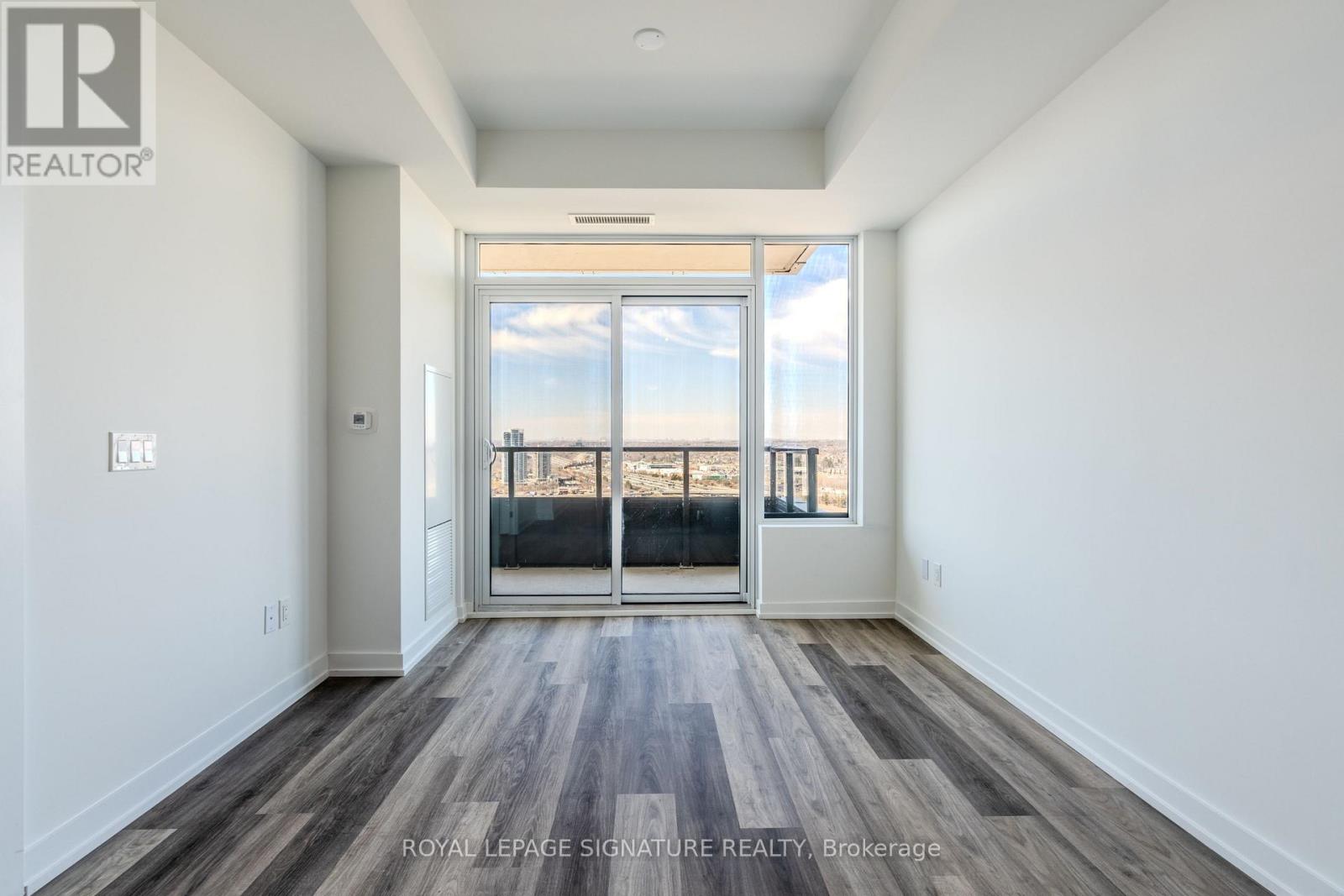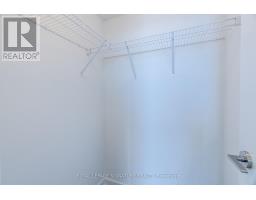2812 - 1435 Celebration Drive Pickering, Ontario L1W 0C4
$2,150 Monthly
Welcome to this stunning, brand new 1+1 condo that effortlessly combines modern living with breathtaking views of Lake Ontario. The open-concept design and smart layout create a spacious and fluid flow, perfect for both relaxation and entertaining. The thoughtfully designed Den offers flexible space ideal as a home office or guest room. One of the standout features of this condo is its unique two-bathroom layout, offering ultimate convenience and privacy. Whether you're hosting guests or enjoying a quiet moment, each bathroom is well-appointed and designed with modern finishes. Floor-to-ceiling windows allow natural light to flood the space, while the panoramic views of Lake Ontario create a serene and tranquil atmosphere. Imagine waking up to the sparkling waters every day, and unwinding with a sunset view in the evening. Located in the vibrant Bay Ridges neighborhood with easy access to amenities such as the Pickering GO Station, Shops at Pickering City Centre, restaurants and more. This condo provides the perfect balance of comfort, style, and location. Don't miss the opportunity to call this beautiful property your home. (id:50886)
Property Details
| MLS® Number | E12069041 |
| Property Type | Single Family |
| Community Name | Bay Ridges |
| Amenities Near By | Public Transit |
| Community Features | Pet Restrictions, Community Centre |
| Features | Balcony, Carpet Free, In Suite Laundry |
| View Type | View, City View, Lake View, View Of Water |
Building
| Bathroom Total | 2 |
| Bedrooms Above Ground | 1 |
| Bedrooms Below Ground | 1 |
| Bedrooms Total | 2 |
| Age | New Building |
| Amenities | Security/concierge, Exercise Centre, Storage - Locker |
| Appliances | Dishwasher, Dryer, Hood Fan, Stove, Washer, Refrigerator |
| Cooling Type | Central Air Conditioning |
| Exterior Finish | Concrete |
| Fire Protection | Security Guard, Smoke Detectors |
| Flooring Type | Vinyl |
| Half Bath Total | 1 |
| Heating Fuel | Natural Gas |
| Heating Type | Forced Air |
| Size Interior | 600 - 699 Ft2 |
| Type | Apartment |
Parking
| Underground | |
| Garage |
Land
| Acreage | No |
| Land Amenities | Public Transit |
| Surface Water | Lake/pond |
Rooms
| Level | Type | Length | Width | Dimensions |
|---|---|---|---|---|
| Flat | Kitchen | 2.66 m | 3.94 m | 2.66 m x 3.94 m |
| Flat | Living Room | 3.09 m | 3.82 m | 3.09 m x 3.82 m |
| Flat | Den | 1.73 m | 1.98 m | 1.73 m x 1.98 m |
| Flat | Primary Bedroom | 3.08 m | 3.32 m | 3.08 m x 3.32 m |
Contact Us
Contact us for more information
Alex Adamo
Salesperson
8 Sampson Mews Suite 201 The Shops At Don Mills
Toronto, Ontario M3C 0H5
(416) 443-0300
(416) 443-8619















































