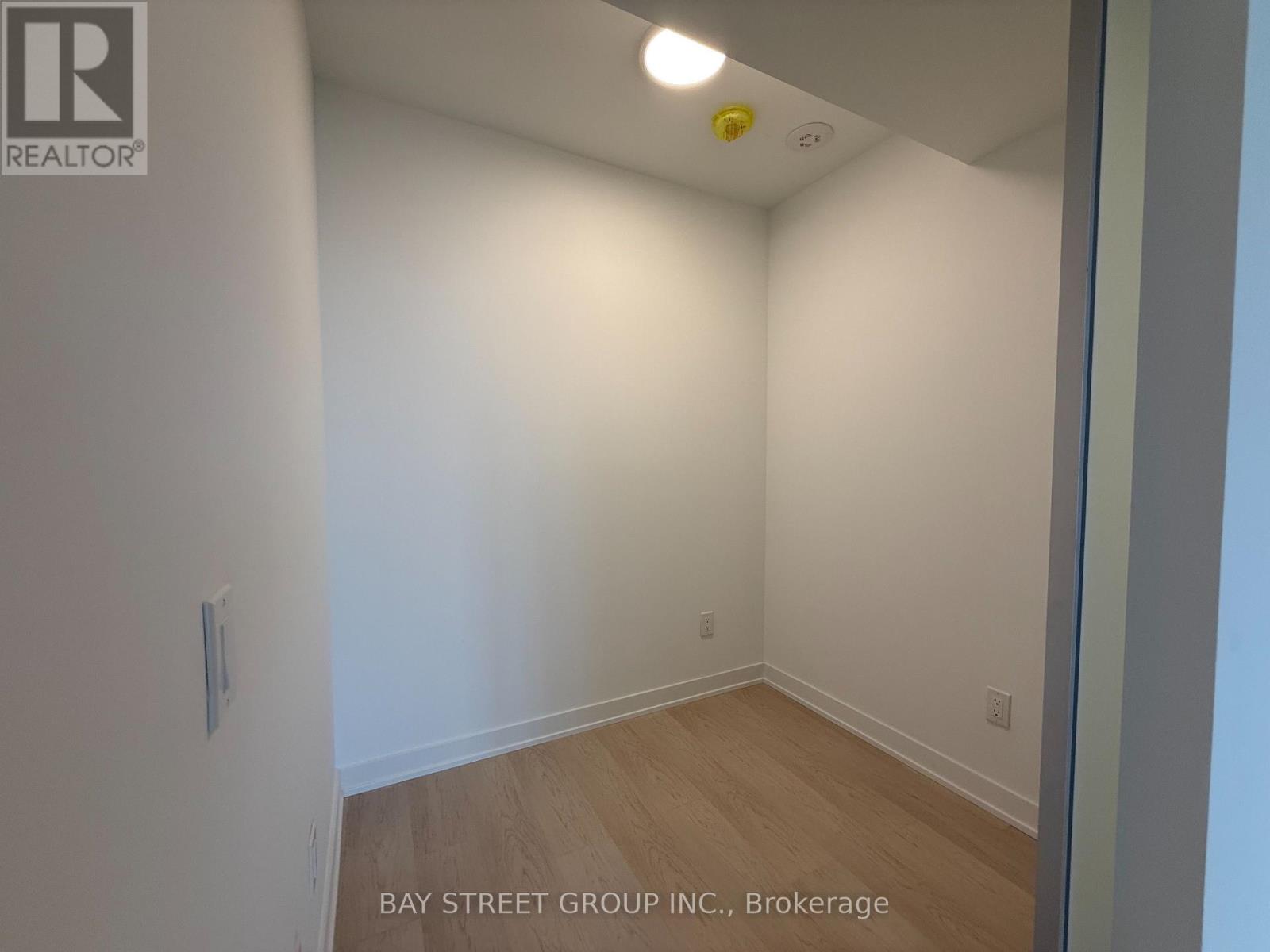2812 - 252 Church Street Toronto, Ontario M5B 1Z2
$2,250 Monthly
Be the first one to live in thisBRAND NEW1+Den w/2 washroomscondo,located in the vibrant downtown core! Beautiful south-facing view!The denenclosed by a sliding door, perfect as a private home office or asecond bedroom. The unit features an open-concept layout with modern finishes and built-in kitchen appliances. Enjoy unbeatable convenience just steps to Yonge-Dundas Square, Eaton Centre, Toronto Metropolitan University, St. Michaels Hospital, and the Financial District. With easy access to TTC streetcars, subway stations, and GO Transit, this is the perfect unit for professionals, students, or anyone looking to experience the best of downtown living.Enjoy resort-style amenities including a state-of-the-art fitness centre, modern co-working lounge, rooftop terrace with panoramic views, 24/7 concierge service, and more. Students welcome! (id:50886)
Property Details
| MLS® Number | C12126134 |
| Property Type | Single Family |
| Community Name | Church-Yonge Corridor |
| Amenities Near By | Public Transit, Schools, Hospital |
| Communication Type | High Speed Internet |
| Community Features | Pet Restrictions |
| Features | Elevator, Balcony |
| View Type | View |
Building
| Bathroom Total | 2 |
| Bedrooms Above Ground | 1 |
| Bedrooms Below Ground | 1 |
| Bedrooms Total | 2 |
| Age | New Building |
| Amenities | Security/concierge, Recreation Centre, Exercise Centre |
| Appliances | Oven - Built-in |
| Cooling Type | Central Air Conditioning |
| Exterior Finish | Brick, Concrete |
| Fire Protection | Monitored Alarm, Security System |
| Flooring Type | Laminate |
| Heating Fuel | Electric |
| Heating Type | Forced Air |
| Size Interior | 500 - 599 Ft2 |
| Type | Apartment |
Parking
| Underground | |
| Garage |
Land
| Acreage | No |
| Land Amenities | Public Transit, Schools, Hospital |
Rooms
| Level | Type | Length | Width | Dimensions |
|---|---|---|---|---|
| Flat | Living Room | 5.56 m | 3.12 m | 5.56 m x 3.12 m |
| Flat | Dining Room | 5.56 m | 3.12 m | 5.56 m x 3.12 m |
| Flat | Kitchen | 5.56 m | 3.12 m | 5.56 m x 3.12 m |
| Flat | Bedroom | 3.2 m | 3.15 m | 3.2 m x 3.15 m |
| Main Level | Den | 2 m | 1.8 m | 2 m x 1.8 m |
Contact Us
Contact us for more information
Cristal Li
Salesperson
8300 Woodbine Ave Ste 500
Markham, Ontario L3R 9Y7
(905) 909-0101
(905) 909-0202
Jacky Lee
Salesperson
8300 Woodbine Ave Ste 500
Markham, Ontario L3R 9Y7
(905) 909-0101
(905) 909-0202





























