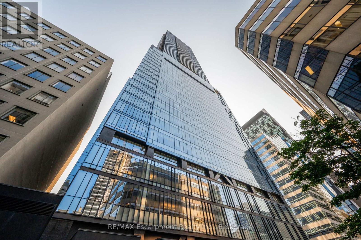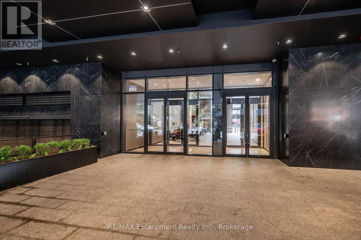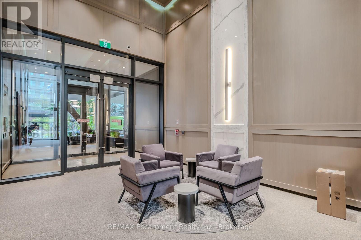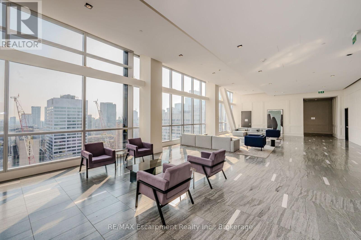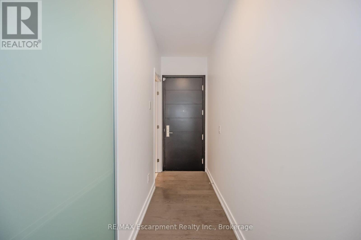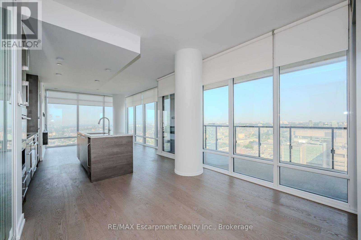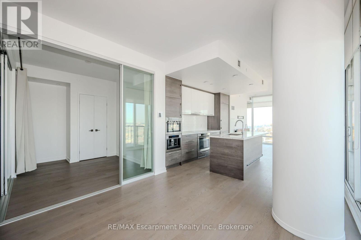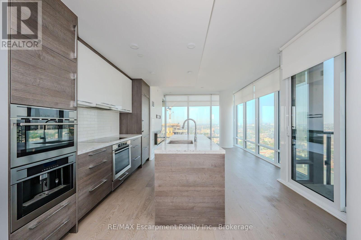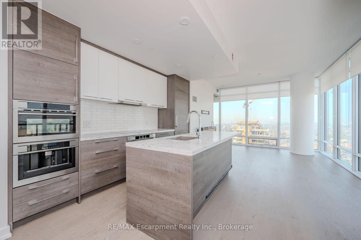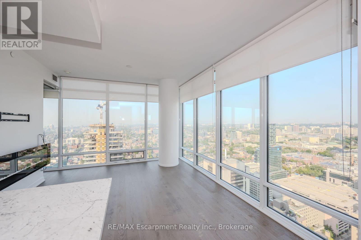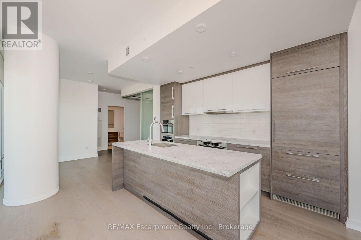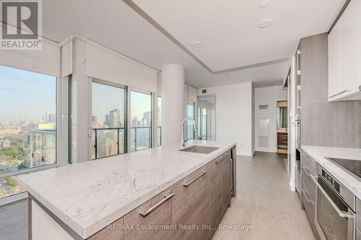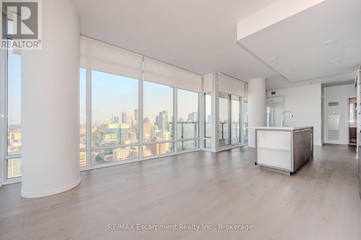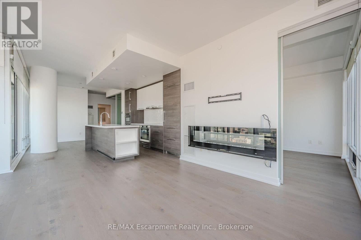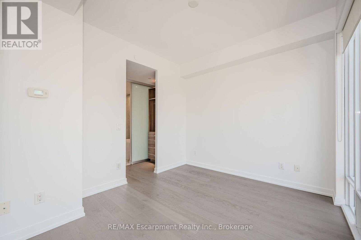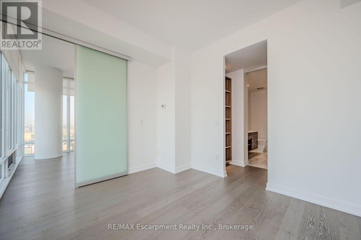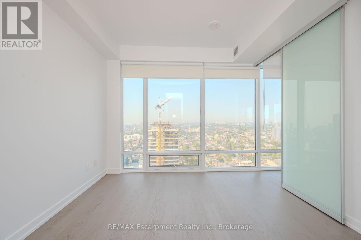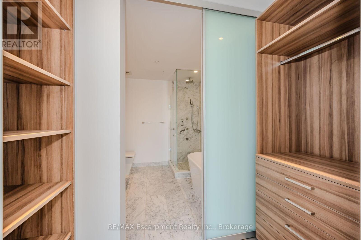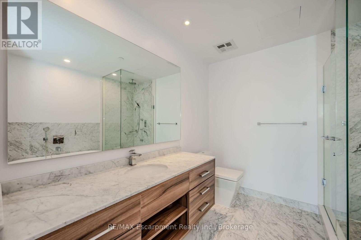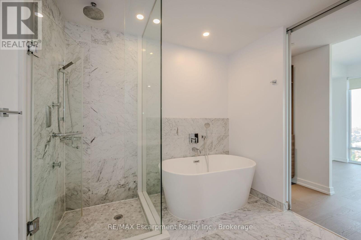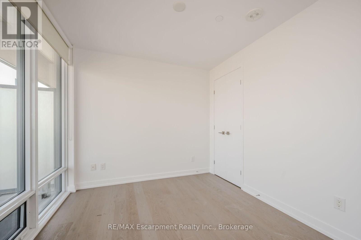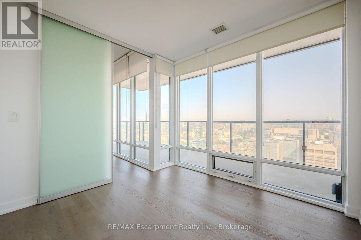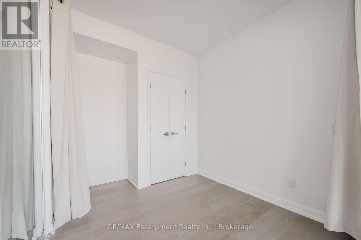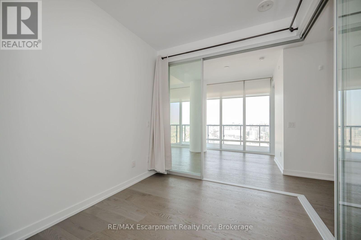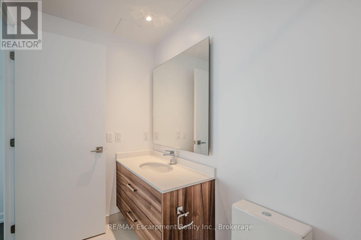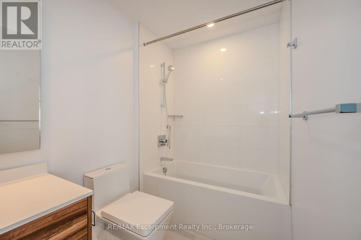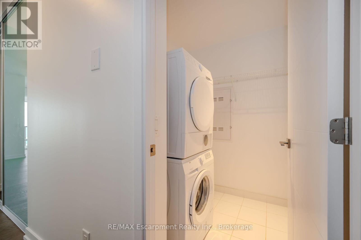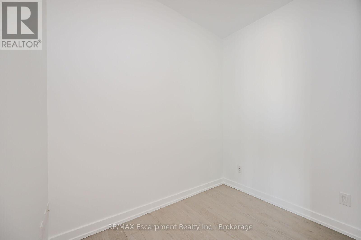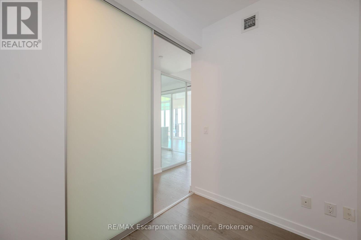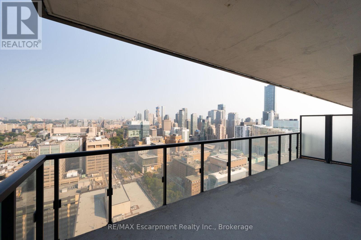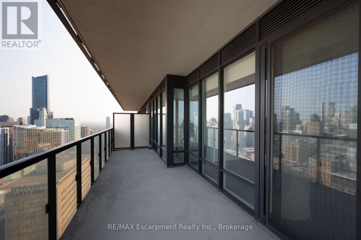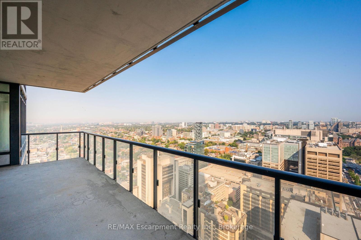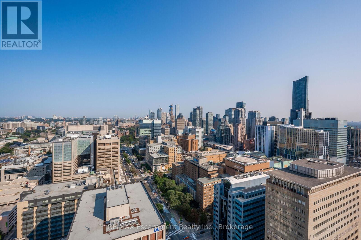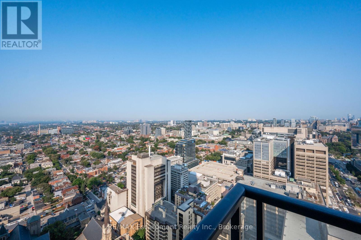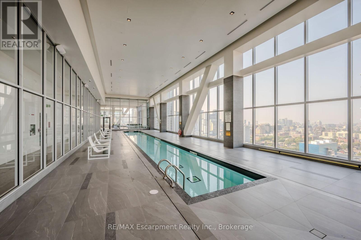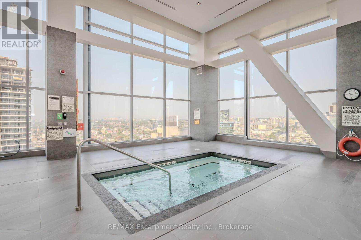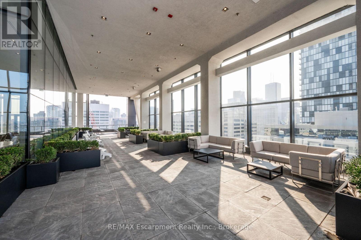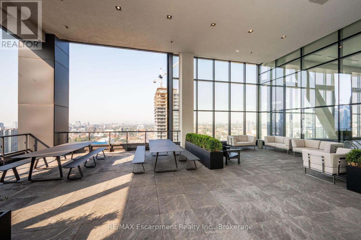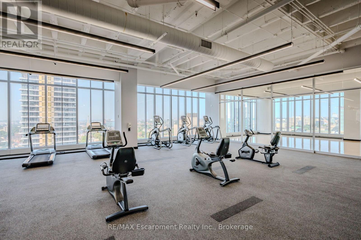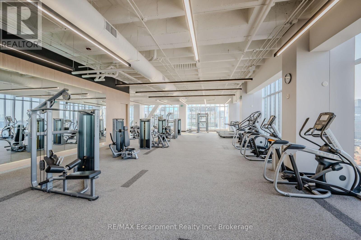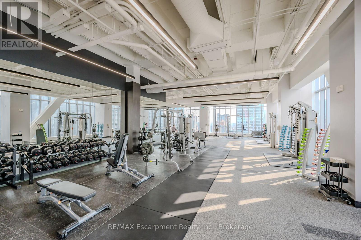2816 - 488 University Avenue Toronto, Ontario M5G 0C1
$1,329,900Maintenance, Common Area Maintenance, Insurance
$1,168.70 Monthly
Maintenance, Common Area Maintenance, Insurance
$1,168.70 MonthlyWelcome to The Residences of 488 University Avenue - an iconic, award-winning luxury landmark by Amexon in the heart of downtown Toronto. This exceptionally upgraded executive suite offers a rare 3-Bedroom + Den layout, 2 full bathrooms, valet parking, and a generous northwest-facing balcony with stunning city views. Designed for the discerning homeowner, the suite features 9' floor-to-ceiling windows, wide-plank engineered wood flooring, premium finishes, and a thoughtfully designed open-concept floorplan ideal for both living and entertaining. Perfectly situated at University & Dundas, enjoy direct underground access to St. Patrick Subway Station, and walk to U of T, UHN hospitals, TMU, Financial District, Eaton Centre, Queen's Park, top-tier dining, shopping, and cultural destinations. Residents enjoy an unparalleled 5-star lifestyle with world-class amenities, concierge services, and premium wellness, fitness, and social facilities. Live at the intersection of prestige, convenience, and modern luxury - an exceptional opportunity for both end-users and investors. (id:50886)
Property Details
| MLS® Number | C12527772 |
| Property Type | Single Family |
| Community Name | University |
| Amenities Near By | Hospital, Park, Public Transit, Schools |
| Community Features | Pets Allowed With Restrictions |
| Features | Balcony, Carpet Free, In Suite Laundry |
| Parking Space Total | 1 |
| Pool Type | Indoor Pool |
| View Type | View |
Building
| Bathroom Total | 2 |
| Bedrooms Above Ground | 3 |
| Bedrooms Below Ground | 1 |
| Bedrooms Total | 4 |
| Age | 6 To 10 Years |
| Amenities | Security/concierge, Exercise Centre, Party Room, Fireplace(s) |
| Appliances | Blinds, Dishwasher, Dryer, Microwave, Oven, Stove, Washer, Refrigerator |
| Basement Type | None |
| Cooling Type | Central Air Conditioning |
| Exterior Finish | Brick |
| Fireplace Present | Yes |
| Fireplace Total | 1 |
| Flooring Type | Hardwood |
| Heating Type | Other |
| Size Interior | 1,000 - 1,199 Ft2 |
| Type | Apartment |
Parking
| Underground | |
| Garage |
Land
| Acreage | No |
| Land Amenities | Hospital, Park, Public Transit, Schools |
Rooms
| Level | Type | Length | Width | Dimensions |
|---|---|---|---|---|
| Flat | Living Room | 3.89 m | 3.68 m | 3.89 m x 3.68 m |
| Flat | Dining Room | 5.87 m | 4.5 m | 5.87 m x 4.5 m |
| Flat | Kitchen | 5.87 m | 4.5 m | 5.87 m x 4.5 m |
| Flat | Primary Bedroom | 3.35 m | 3 m | 3.35 m x 3 m |
| Flat | Bedroom 2 | 2.95 m | 2.74 m | 2.95 m x 2.74 m |
| Flat | Bedroom 3 | 2.6 m | 3.35 m | 2.6 m x 3.35 m |
| Flat | Den | 2.61 m | 3.35 m | 2.61 m x 3.35 m |
| Flat | Bathroom | Measurements not available | ||
| Flat | Bathroom | Measurements not available |
https://www.realtor.ca/real-estate/29086235/2816-488-university-avenue-toronto-university-university
Contact Us
Contact us for more information
Hong Fan
Broker
1320 Cornwall Rd - Unit 103
Oakville, Ontario L6J 7W5
(905) 842-7677
www.remaxescarpment.com/
Nadya Kalinina
Salesperson
www.facebook.com/realestatewithnadya
twitter.com/NadyaKalinina4
www.linkedin.com/in/nadya-kalinina/
1320 Cornwall Rd - Unit 103
Oakville, Ontario L6J 7W5
(905) 842-7677
www.remaxescarpment.com/

