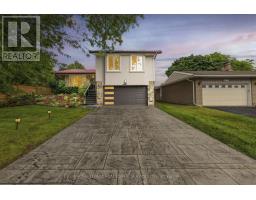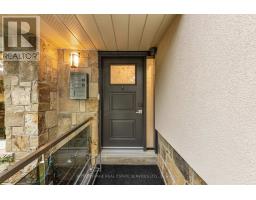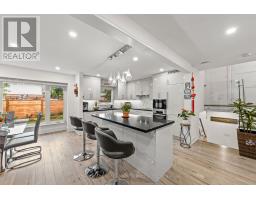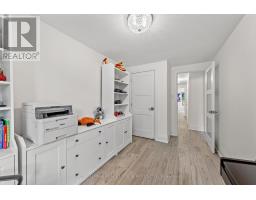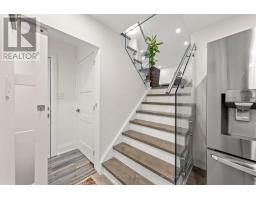2816 Constable Road Mississauga, Ontario L5J 1W7
$1,546,000
Lux Finished Living Area (~1,900 Sq Ft+Finished Basememt) In Saught-After Clarkson. No Expense Spared! Close to great Schools, shopping and transportation links including the Clarkson GO Train and QEW interchanges. Newly Totally Renovated Exterior&Interior: New Floors, Modern Kitchen, Miele Panelled Appliances, Centre Island, Stone Counter, Glass Railings, New Bathrooms W/Glass Showers, New Windows, New Doors, New Metal Roof, Stamped Driveway, Stucco&Store Exterior+Stained Brick, Wet&Dry Bar, Epoxy Garage Floors, Patio, Treed & Fenced Backyard & More! Furniture incl Dining table w 6 chairs, 3 bar chairs, Coffee Table and Tivi Shelf, Bed & Mattress in master be, Bed & Mattress, clothes Cabinet, Half Circle Table, Tivi in 2nd BR. Book selves in 3rd BR, Tivi 65"" RCA in Family room, Billiards & Tivi shelves in bsmt and much more. **** EXTRAS **** Miele B/I S/S Oven, Miele B/I S/S Microwave, Miele Panelled Fridge, Miele Panelled Dishwasher, Washer, Dryer, Gdo, All Elfs, All Window Coverings. (id:50886)
Property Details
| MLS® Number | W9372889 |
| Property Type | Single Family |
| Community Name | Clarkson |
| ParkingSpaceTotal | 6 |
Building
| BathroomTotal | 4 |
| BedroomsAboveGround | 3 |
| BedroomsBelowGround | 1 |
| BedroomsTotal | 4 |
| BasementDevelopment | Finished |
| BasementType | N/a (finished) |
| ConstructionStyleAttachment | Detached |
| ConstructionStyleSplitLevel | Sidesplit |
| CoolingType | Central Air Conditioning |
| ExteriorFinish | Stone |
| FireplacePresent | Yes |
| FlooringType | Hardwood |
| HalfBathTotal | 1 |
| HeatingFuel | Natural Gas |
| HeatingType | Forced Air |
| SizeInterior | 1499.9875 - 1999.983 Sqft |
| Type | House |
| UtilityWater | Municipal Water |
Parking
| Garage |
Land
| Acreage | No |
| Sewer | Sanitary Sewer |
| SizeDepth | 114 Ft ,3 In |
| SizeFrontage | 56 Ft ,1 In |
| SizeIrregular | 56.1 X 114.3 Ft |
| SizeTotalText | 56.1 X 114.3 Ft |
Rooms
| Level | Type | Length | Width | Dimensions |
|---|---|---|---|---|
| Second Level | Primary Bedroom | 4.82 m | 3.8 m | 4.82 m x 3.8 m |
| Second Level | Bedroom 2 | 5.4 m | 3.03 m | 5.4 m x 3.03 m |
| Second Level | Bedroom 3 | 4.04 m | 2.4 m | 4.04 m x 2.4 m |
| Basement | Recreational, Games Room | 8.23 m | 5.9 m | 8.23 m x 5.9 m |
| Main Level | Living Room | 5.15 m | 4.27 m | 5.15 m x 4.27 m |
| Main Level | Dining Room | 3.8 m | 3.03 m | 3.8 m x 3.03 m |
| Main Level | Kitchen | 3.9 m | 3.14 m | 3.9 m x 3.14 m |
| Main Level | Eating Area | Measurements not available | ||
| In Between | Family Room | 5.44 m | 4.67 m | 5.44 m x 4.67 m |
https://www.realtor.ca/real-estate/27480445/2816-constable-road-mississauga-clarkson-clarkson
Interested?
Contact us for more information
Kim Tuong Quach
Salesperson
4025 Yonge Street Suite 103
Toronto, Ontario M2P 2E3









































