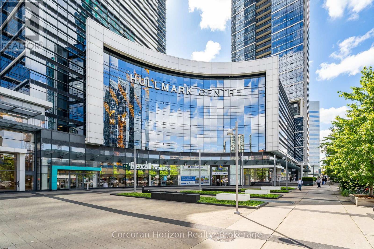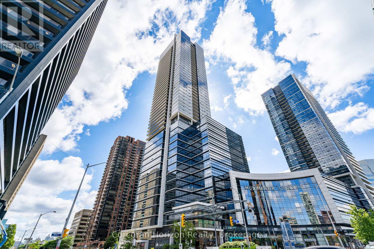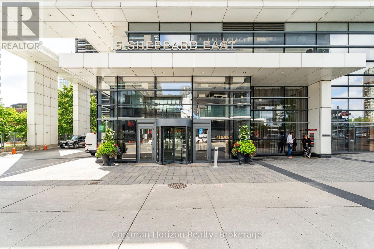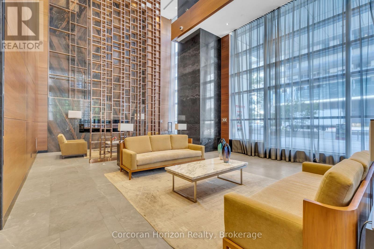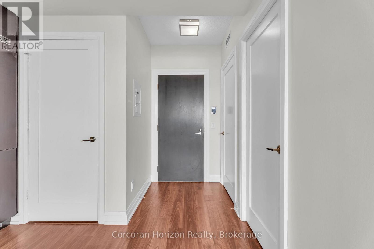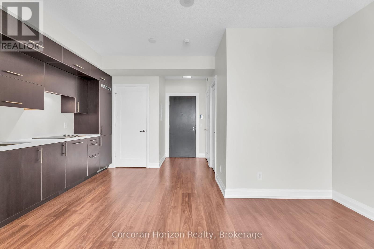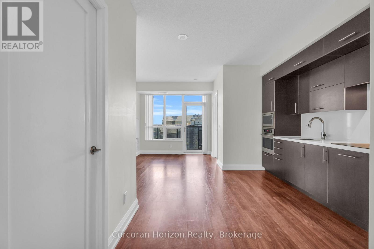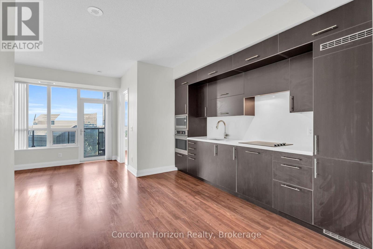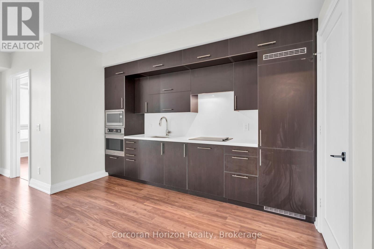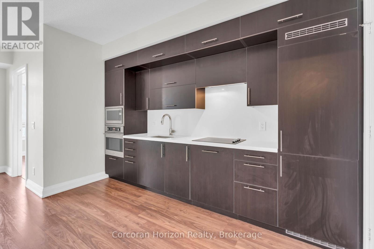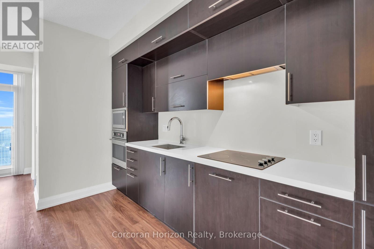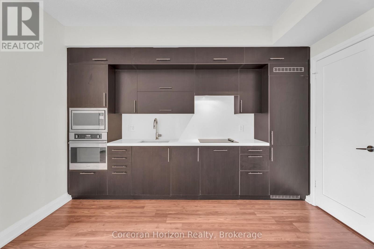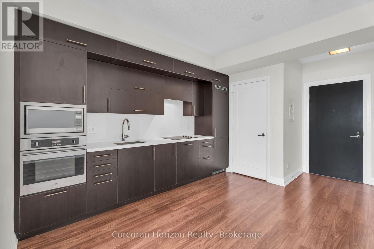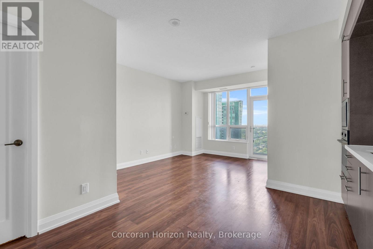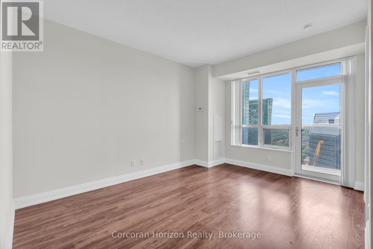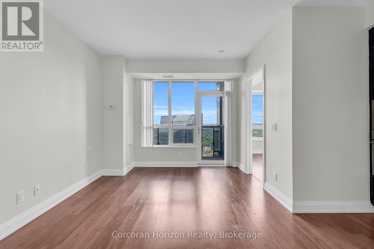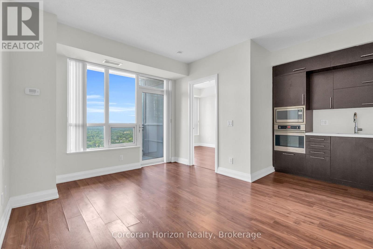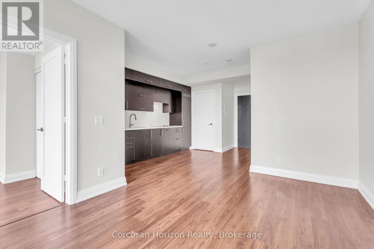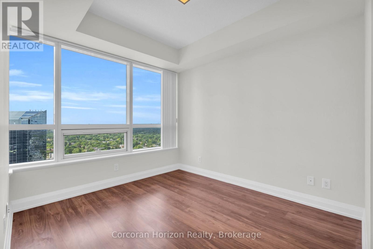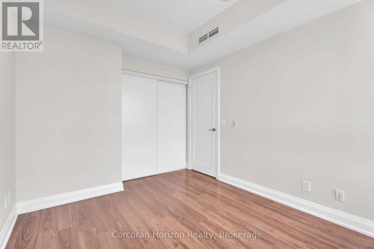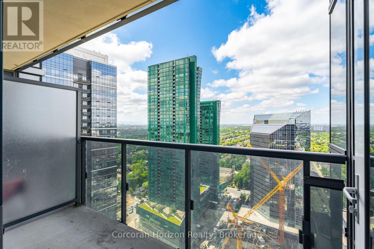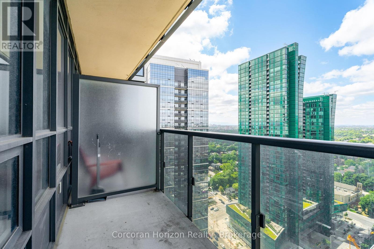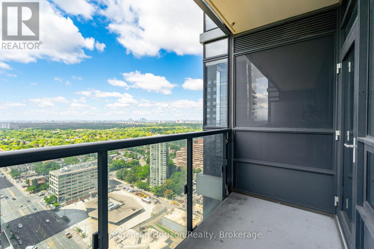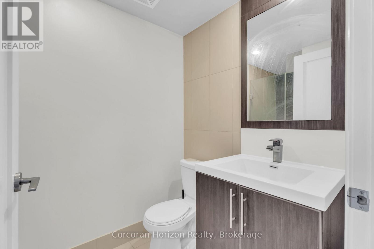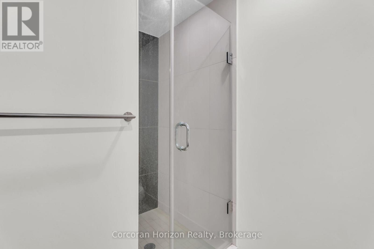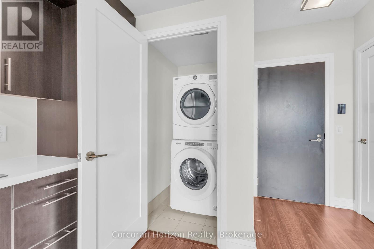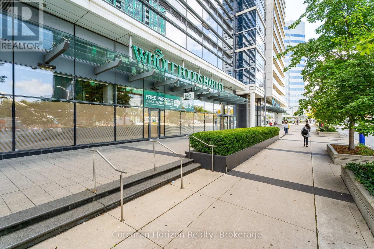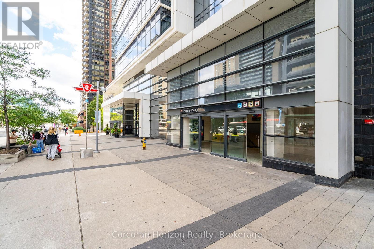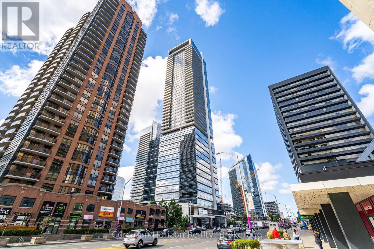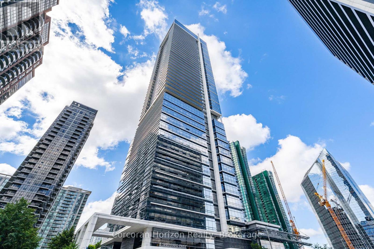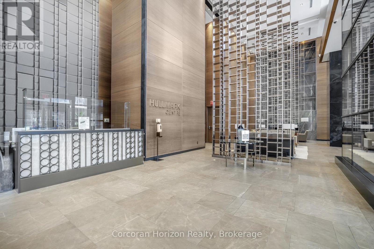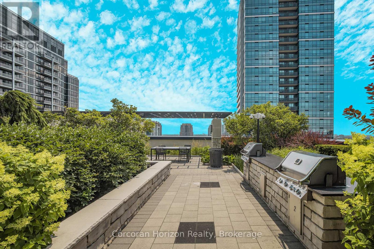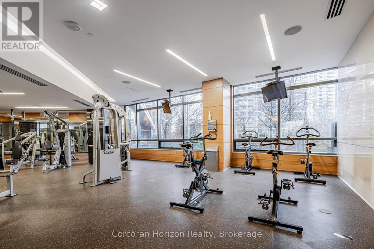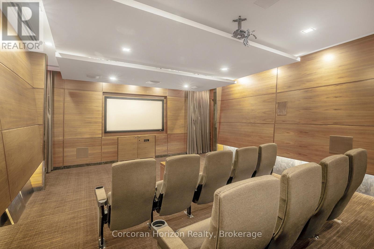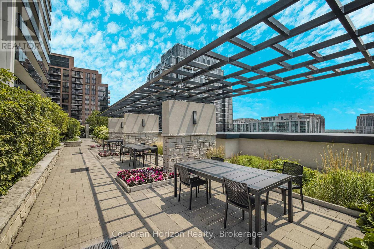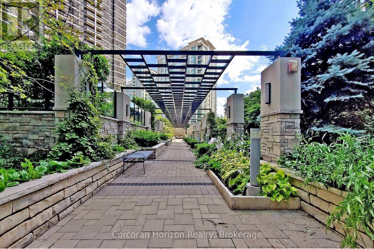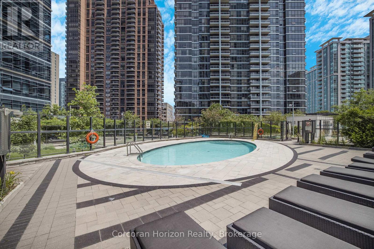2819 - 5 Sheppard Avenue E Toronto, Ontario M2N 2Z8
$2,450 Monthly
Welcome to Hullmark Centre by Tridel! This sun-filled one-bedroom unit with parking and locker is located on the 28th floor, offering stunning views toward Vaughan and Downtown Toronto. Featuring 9-foot ceilings, a modern kitchen with granite counters and marble backsplash, and open-concept living/dining with enough space for a small home office. Beautiful laminate flooring runs throughout. Enjoy direct indoor access to both Yonge & Sheppard subway lines, Whole Foods, shops, restaurants, and theatres. Just minutes to Hwy 401/404.Residents have access to exceptional amenities including a fitness centre, sauna, steam room, outdoor pool, hot tub, billiards lounge, theatre, party room, cabanas, and BBQs. (id:50886)
Property Details
| MLS® Number | C12362403 |
| Property Type | Single Family |
| Community Name | Willowdale East |
| Amenities Near By | Park, Public Transit |
| Community Features | Pets Not Allowed |
| Features | Balcony, Level, Carpet Free, Sauna |
| Parking Space Total | 1 |
| Pool Type | Outdoor Pool |
| Structure | Patio(s) |
| View Type | View, City View |
Building
| Bathroom Total | 1 |
| Bedrooms Above Ground | 1 |
| Bedrooms Total | 1 |
| Age | 11 To 15 Years |
| Amenities | Security/concierge, Exercise Centre, Party Room, Sauna, Storage - Locker |
| Appliances | Garage Door Opener Remote(s), Range, Dishwasher, Dryer, Microwave, Oven, Washer, Refrigerator |
| Cooling Type | Central Air Conditioning |
| Exterior Finish | Concrete |
| Fire Protection | Controlled Entry, Smoke Detectors |
| Flooring Type | Laminate |
| Heating Fuel | Natural Gas |
| Heating Type | Forced Air |
| Size Interior | 500 - 599 Ft2 |
| Type | Apartment |
Parking
| Underground | |
| Garage | |
| Inside Entry |
Land
| Acreage | No |
| Land Amenities | Park, Public Transit |
Rooms
| Level | Type | Length | Width | Dimensions |
|---|---|---|---|---|
| Ground Level | Living Room | 4.32 m | 3.27 m | 4.32 m x 3.27 m |
| Ground Level | Dining Room | 4.32 m | 3.27 m | 4.32 m x 3.27 m |
| Ground Level | Kitchen | 1.63 m | 3.77 m | 1.63 m x 3.77 m |
| Ground Level | Primary Bedroom | 3.05 m | 2.86 m | 3.05 m x 2.86 m |
Contact Us
Contact us for more information
Rebecca Kesten-Johnson
Salesperson
agentrebecca/
agent.rebecca/
38 Avenue Rd, Unit #c21-23 (B)
Toronto, Ontario M5R 2G2
(647) 873-3999
www.corcoranhorizon.com/

