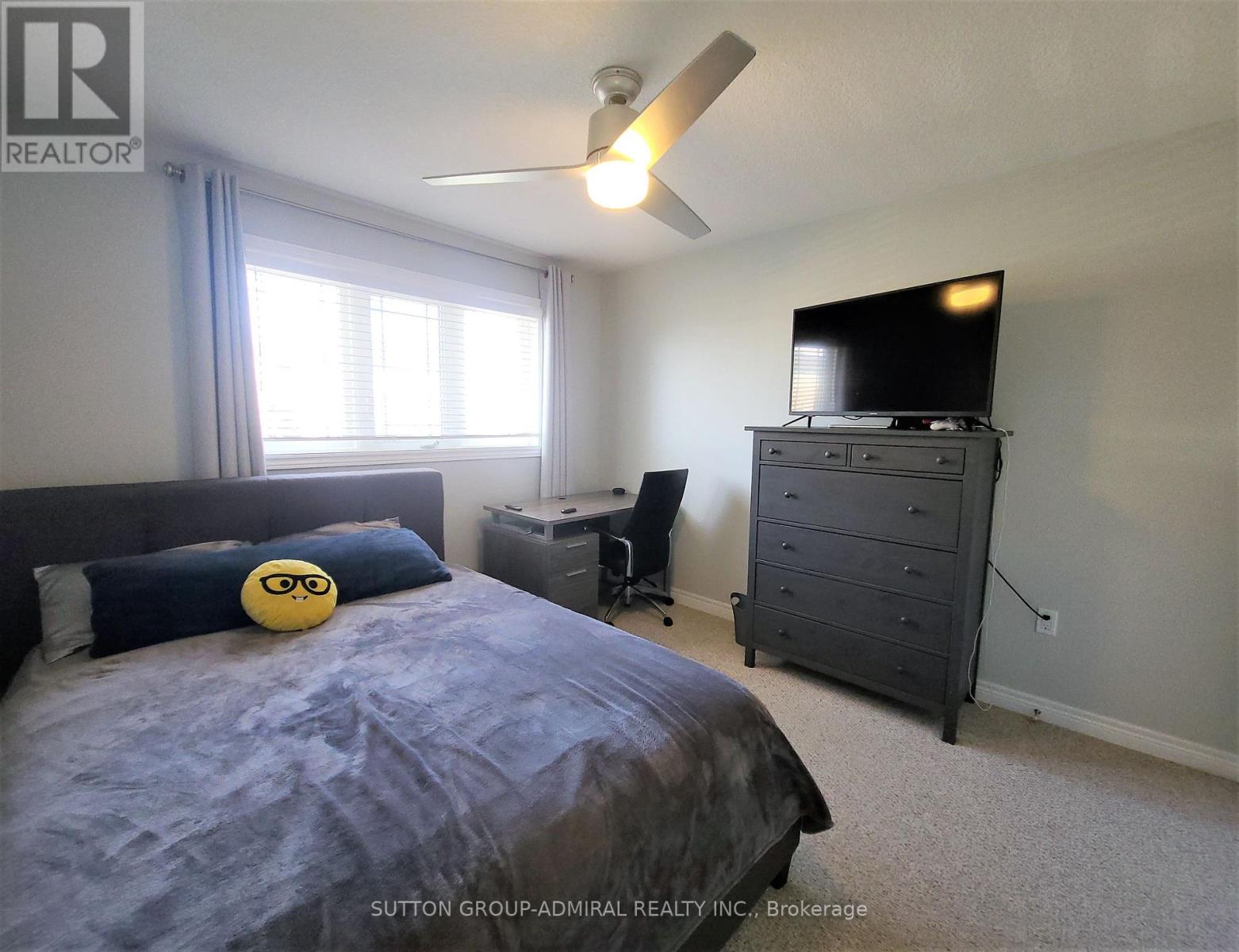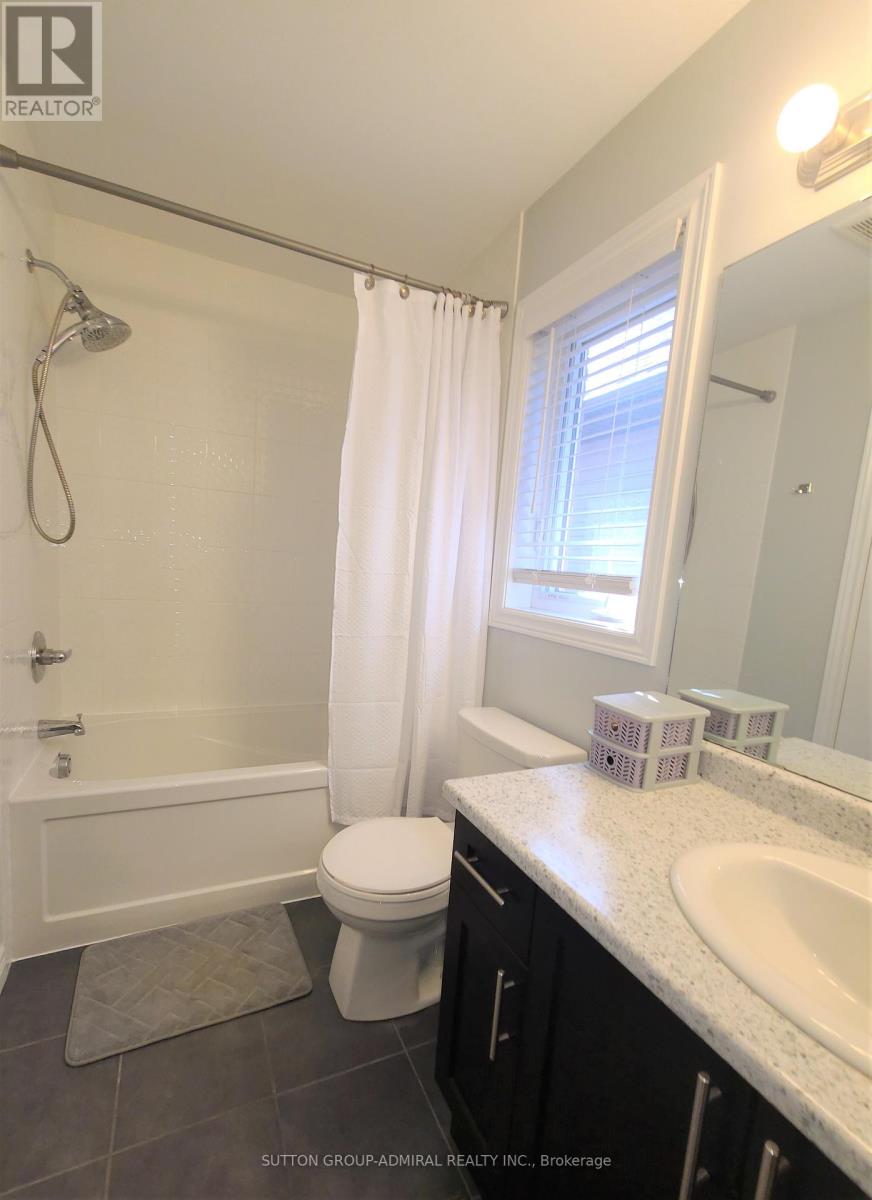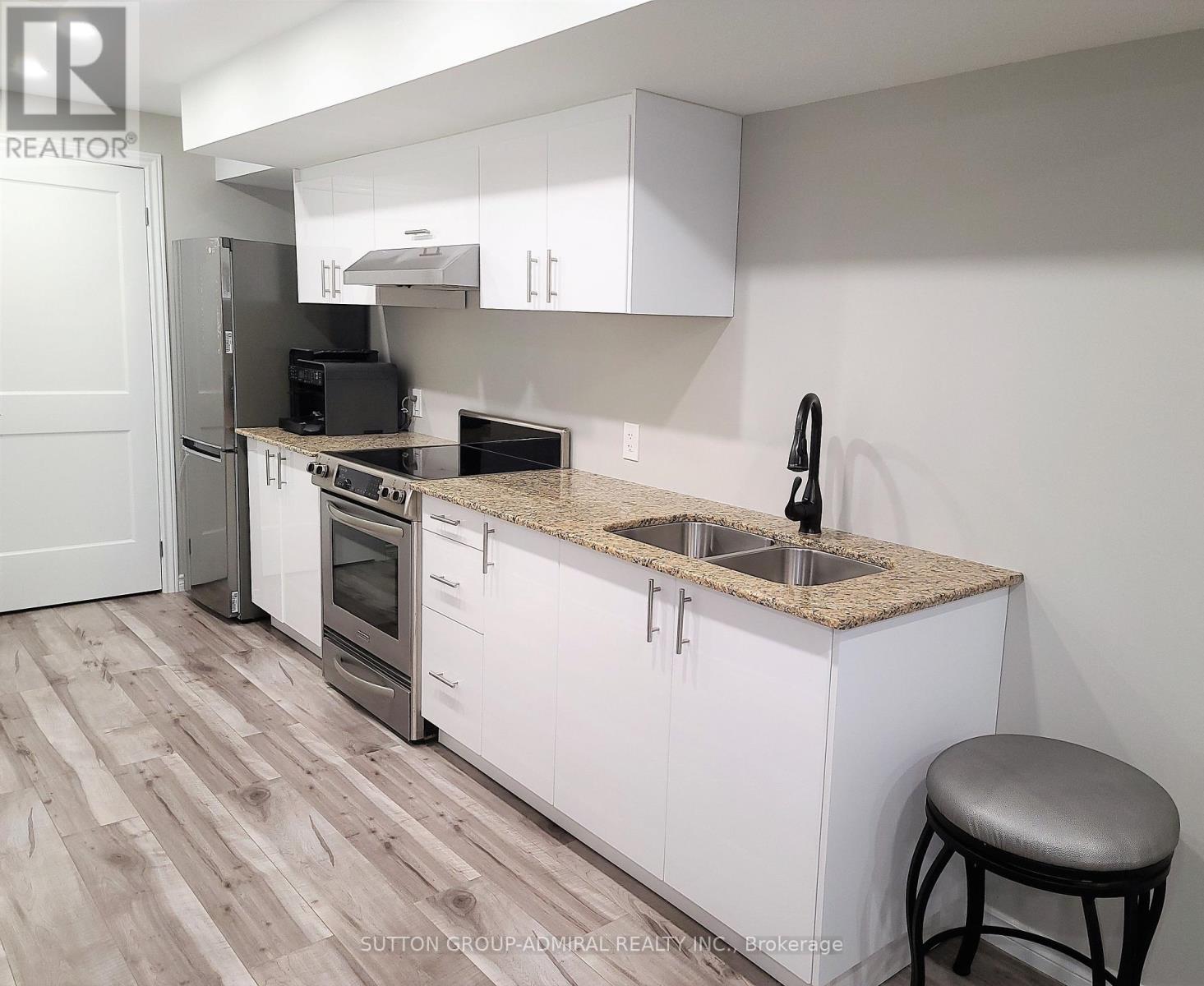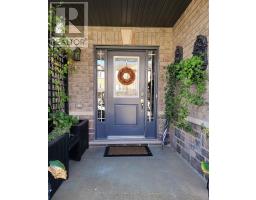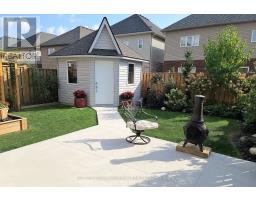282 Dalgleish Trail Hamilton, Ontario L0R 1P0
$1,249,000
Welcome to this exquisite 4-bedroom family home with 9 foot ceilings on the main floor, featuring a beautiful brick exterior and a double garage. This residence offers a perfect blend of modern comforts and stylish design, ideal for contemporary living. Enjoy the convenience of a second floor laundry room, making household chores a breeze. the open concept kitchen features stainless steel appliances, granite counter tops, and a spacious layout, perfect for cooking and entertaining. Finished basement with an entrance via the garage, includes its own kitchen and laundry, providing a versatile space for an in-law suite or potential rental income. Situated in a new, rapidly developing neighborhood, this hoe is perfect for families. Convenient access to highways, shopping centers, and amenities, ensuring all your needs are within easy reach. **** EXTRAS **** All measurements are approximate and to be verified by the Buyer. (id:50886)
Property Details
| MLS® Number | X9365454 |
| Property Type | Single Family |
| Community Name | Rural Glanbrook |
| ParkingSpaceTotal | 4 |
Building
| BathroomTotal | 4 |
| BedroomsAboveGround | 4 |
| BedroomsBelowGround | 2 |
| BedroomsTotal | 6 |
| Appliances | Dishwasher, Dryer, Garage Door Opener, Refrigerator, Stove, Washer, Window Coverings |
| BasementDevelopment | Finished |
| BasementType | N/a (finished) |
| ConstructionStyleAttachment | Detached |
| CoolingType | Central Air Conditioning |
| ExteriorFinish | Brick |
| FireplacePresent | Yes |
| HalfBathTotal | 1 |
| HeatingFuel | Natural Gas |
| HeatingType | Forced Air |
| StoriesTotal | 2 |
| Type | House |
| UtilityWater | Municipal Water |
Parking
| Garage |
Land
| Acreage | No |
| Sewer | Sanitary Sewer |
| SizeDepth | 101 Ft ,8 In |
| SizeFrontage | 33 Ft |
| SizeIrregular | 33.01 X 101.71 Ft |
| SizeTotalText | 33.01 X 101.71 Ft|under 1/2 Acre |
Rooms
| Level | Type | Length | Width | Dimensions |
|---|---|---|---|---|
| Second Level | Primary Bedroom | 4.87 m | 3.96 m | 4.87 m x 3.96 m |
| Second Level | Bedroom 2 | 2.75 m | 3.98 m | 2.75 m x 3.98 m |
| Second Level | Bedroom 3 | 4.27 m | 3.36 m | 4.27 m x 3.36 m |
| Second Level | Bedroom 4 | 3.35 m | 3.37 m | 3.35 m x 3.37 m |
| Basement | Kitchen | 1.9 m | 4.18 m | 1.9 m x 4.18 m |
| Basement | Recreational, Games Room | 4.95 m | 4 m | 4.95 m x 4 m |
| Basement | Bedroom 5 | 3.32 m | 3.12 m | 3.32 m x 3.12 m |
| Basement | Bedroom | 3.9 m | 2.95 m | 3.9 m x 2.95 m |
| Main Level | Dining Room | 3.98 m | 3.99 m | 3.98 m x 3.99 m |
| Main Level | Living Room | 3.98 m | 4.89 m | 3.98 m x 4.89 m |
| Main Level | Kitchen | 3.37 m | 2.74 m | 3.37 m x 2.74 m |
| Main Level | Eating Area | 3.37 m | 2.74 m | 3.37 m x 2.74 m |
https://www.realtor.ca/real-estate/27460300/282-dalgleish-trail-hamilton-rural-glanbrook
Interested?
Contact us for more information
Michal Openchowski
Salesperson
1206 Centre Street
Thornhill, Ontario L4J 3M9














