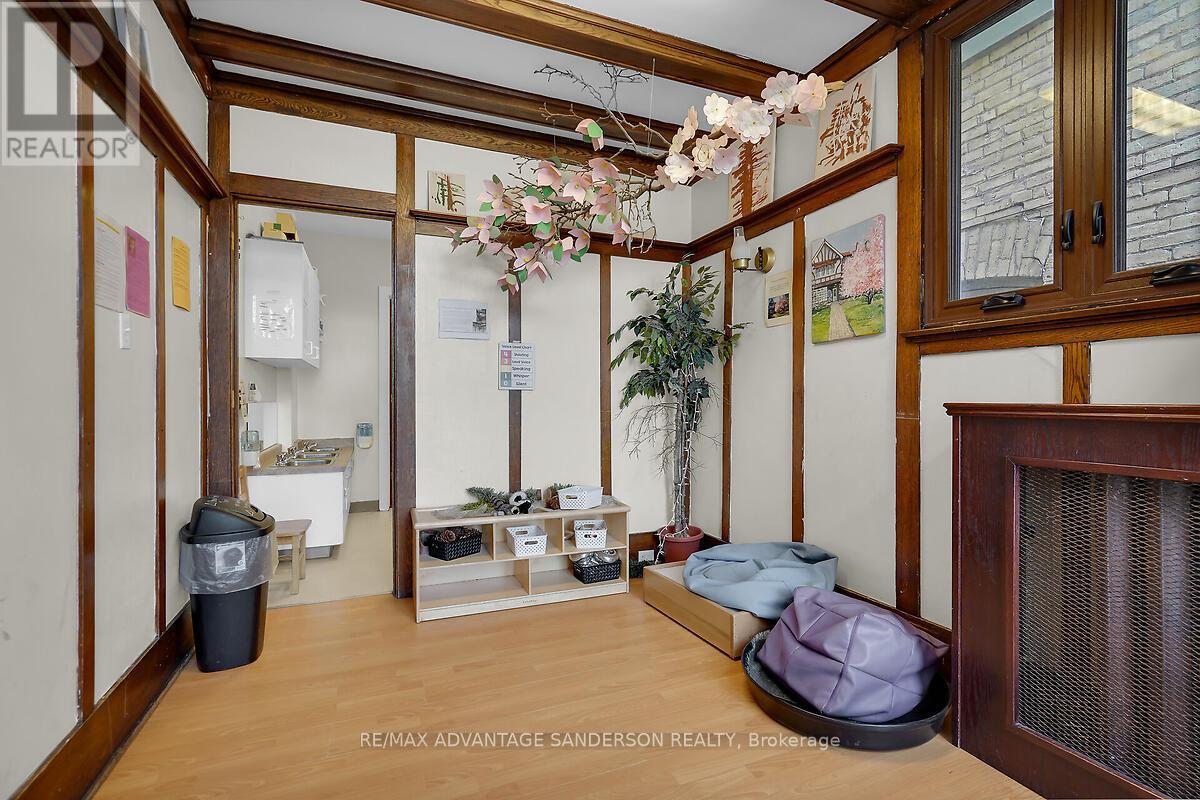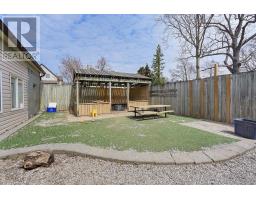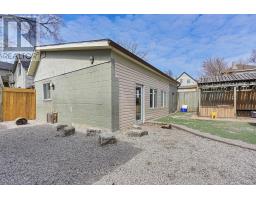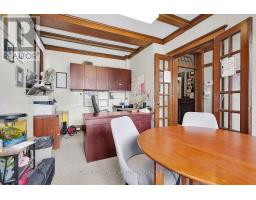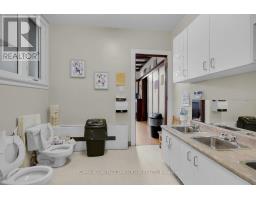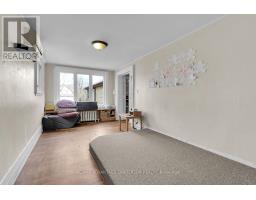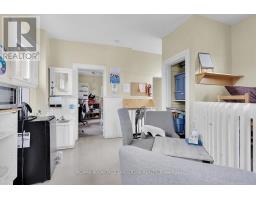282 Piccadilly Street London, Ontario N6A 1S6
6 Bedroom
2 Bathroom
3,500 - 5,000 ft2
Hot Water Radiator Heat
$699,900
Currently operating as a daycare and zoned DC. (Business is not for sale just the building and land) Large 2 storey home in excellent location downtown. Large and spacious building with all kinds of possibilities. Lots and lots of bedrooms if desired with several entrance possibilities. (id:50886)
Property Details
| MLS® Number | X12083716 |
| Property Type | Single Family |
| Community Name | East G |
| Features | Irregular Lot Size |
| Parking Space Total | 2 |
Building
| Bathroom Total | 2 |
| Bedrooms Above Ground | 6 |
| Bedrooms Total | 6 |
| Appliances | Water Heater |
| Basement Development | Unfinished |
| Basement Type | N/a (unfinished) |
| Construction Style Attachment | Detached |
| Exterior Finish | Stone, Stucco |
| Foundation Type | Unknown |
| Heating Fuel | Natural Gas |
| Heating Type | Hot Water Radiator Heat |
| Stories Total | 2 |
| Size Interior | 3,500 - 5,000 Ft2 |
| Type | House |
| Utility Water | Municipal Water |
Parking
| No Garage |
Land
| Acreage | No |
| Sewer | Sanitary Sewer |
| Size Depth | 140 Ft ,1 In |
| Size Frontage | 44 Ft |
| Size Irregular | 44 X 140.1 Ft |
| Size Total Text | 44 X 140.1 Ft|under 1/2 Acre |
| Zoning Description | Dc |
Rooms
| Level | Type | Length | Width | Dimensions |
|---|---|---|---|---|
| Second Level | Den | 2.75 m | 4.11 m | 2.75 m x 4.11 m |
| Second Level | Recreational, Games Room | 4.13 m | 4.29 m | 4.13 m x 4.29 m |
| Second Level | Primary Bedroom | 6.02 m | 7.48 m | 6.02 m x 7.48 m |
| Second Level | Bedroom | 3.44 m | 5.37 m | 3.44 m x 5.37 m |
| Second Level | Kitchen | 4.12 m | 4.19 m | 4.12 m x 4.19 m |
| Second Level | Den | 2.86 m | 5.8 m | 2.86 m x 5.8 m |
| Main Level | Office | 3.07 m | 5.08 m | 3.07 m x 5.08 m |
| Main Level | Sunroom | 2.74 m | 3.77 m | 2.74 m x 3.77 m |
| Main Level | Den | 4.51 m | 2.81 m | 4.51 m x 2.81 m |
| Main Level | Living Room | 4.26 m | 9.56 m | 4.26 m x 9.56 m |
| Main Level | Dining Room | 4.74 m | 5.19 m | 4.74 m x 5.19 m |
| Main Level | Kitchen | 4.08 m | 4.11 m | 4.08 m x 4.11 m |
https://www.realtor.ca/real-estate/28169211/282-piccadilly-street-london-east-g
Contact Us
Contact us for more information
Rob Sanderson
Broker of Record
RE/MAX Advantage Sanderson Realty
(519) 601-6181





















